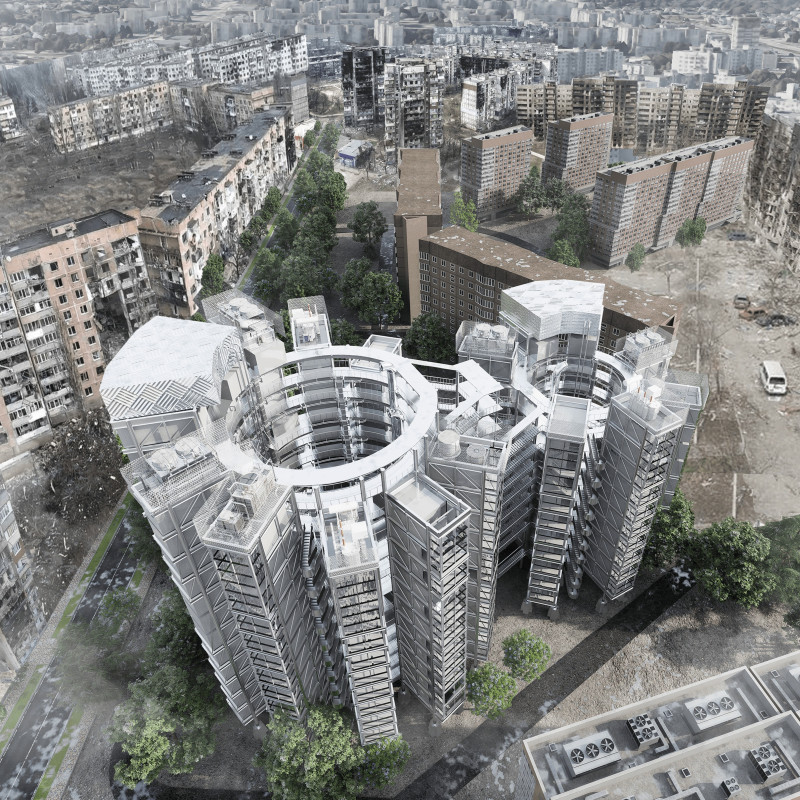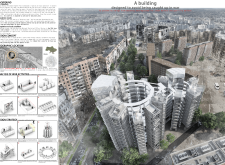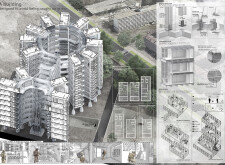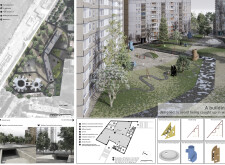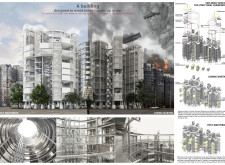5 key facts about this project
### Overview of the Project
Located in Kharkiv, Ukraine, this design addresses the complex challenges posed by urban warfare and aims to create a building that enhances safety and resilience in conflict zones. Recognizing the impact of armed conflict on urban settings, the project integrates strategies to minimize civilian exposure to violence while providing functional spaces that support community needs. The design balances humanitarian considerations with structural integrity, creating a refuge for residents in the face of ongoing conflict.
### Key Design Outcomes
**Innovative Structural Framework**: The building features a modular structural framework that can easily adapt to changing conditions and varied requirements. This adaptability allows the structure to function as both a refuge and a community hub, contributing to the overall resilience of the urban environment.
**Air Raid Shelters**: Integrated air raid shelters are a crucial aspect of the design, providing immediate safety for residents. These shelters include strategically located entrances and effective ventilation systems to ensure emergency preparedness. Additionally, communal areas and recreational facilities are incorporated to foster community connections and support resilience beyond mere physical safety.
### Material Selection
The choice of materials is fundamental to the building's resilience and functionality. Key materials include:
- **Reinforced Concrete**: Offers durability and strength against potential threats.
- **Steel Frame**: Serves as the primary structural element, providing flexibility and resilience.
- **Modular Prefabricated Units**: Facilitate efficient construction and adaptability.
- **Glass Panels**: Allow natural light while considering security needs.
- **Acoustic Insulation**: Helps mitigate noise from external disturbances.
The design employs reinforced walls capable of withstanding blasts, multiple exits for rapid evacuation, and terraced layouts to mitigate direct lines of sight, enhancing safety against potential threats. Open and flexible spatial plans accommodate varying household structures, while secluded walkways promote community interaction while reducing exposure to risk. Additionally, self-sustaining systems for water and energy are integrated to lessen reliance on vulnerable external infrastructure during crises.


