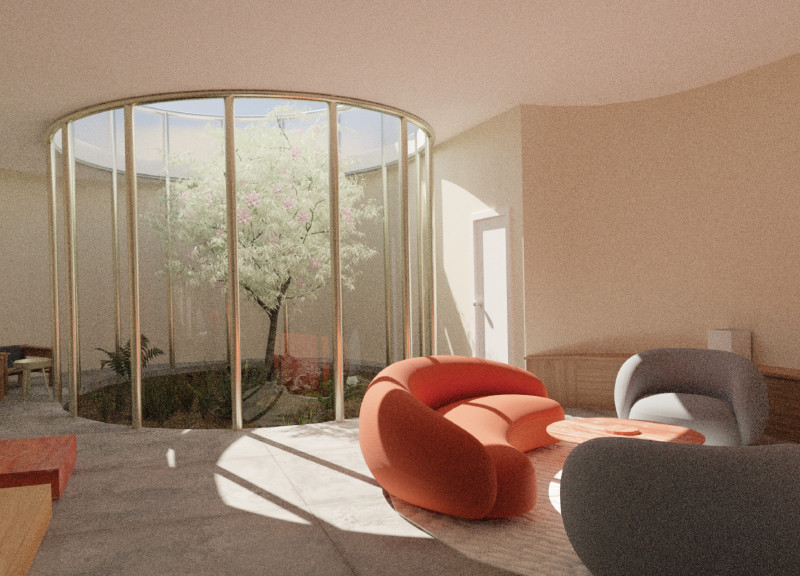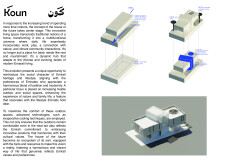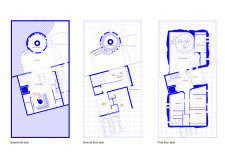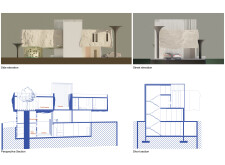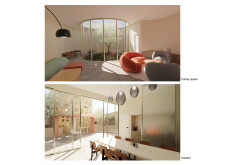5 key facts about this project
### Overview
Koun is situated in the United Arab Emirates and reinterprets contemporary living by merging spaces for residential, professional, and communal activities. It addresses the evolving lifestyles of Emirati residents who value both indoor comfort and outdoor connections. The project aims to foster community interactions while reflecting cultural heritage and environmental context.
### Spatial Strategy
The design facilitates a multifunctional environment that accommodates various daily activities such as work and family gatherings. Central to the layout are dynamic spaces that encourage both social interaction and personal privacy. The organization of areas promotes fluidity across functional zones, with a circular family space serving as a focal point that visually connects to an internal garden, further blurring the lines between indoor and outdoor environments. Key areas across multiple levels include a basement designed for essential functions, a gender-segregated Majlis on the ground floor, and communal living spaces on the first floor enhanced by terraces.
### Materiality and Environmental Integration
Koun employs materials that balance modern architectural practices with traditional Emirati aesthetics. Primary materials include reinforced concrete for structural integrity, extensive glass façades for natural light, and clay accents to echo local architectural heritage. The design integrates landscape elements through gardens and green roofs, aligning with strategies for ecological sustainability. Advanced evaporative cooling techniques enhance outdoor comfort, making outdoor spaces usable even in the region's arid climate. This thoughtful material choice and design philosophy underscore a commitment to harmonizing the built environment with nature.


