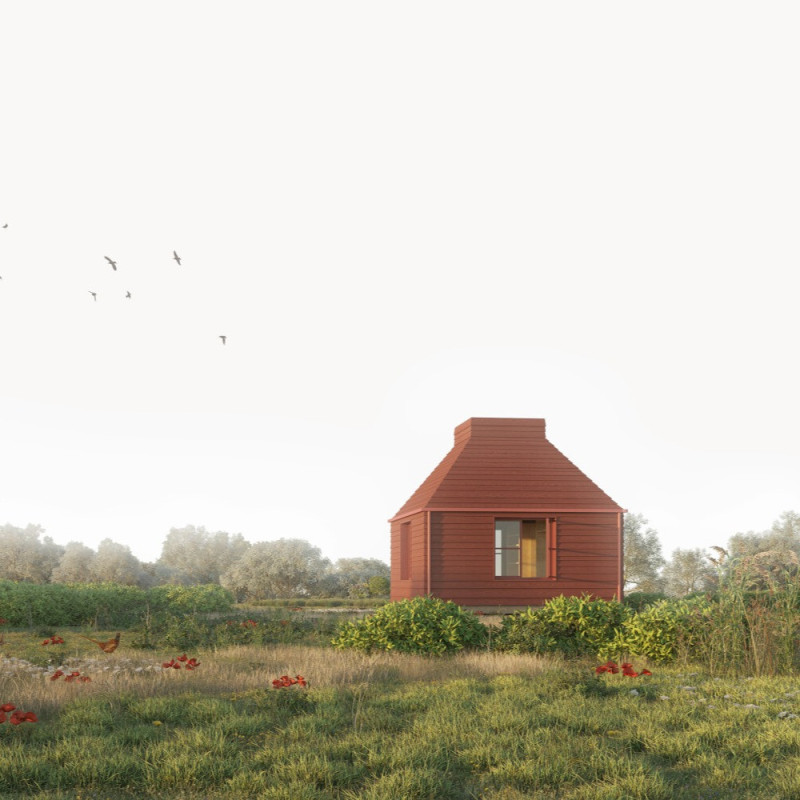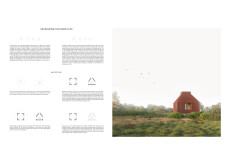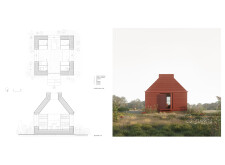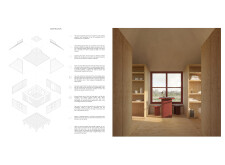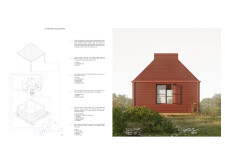5 key facts about this project
## Overview
Located within a natural landscape, the microhome is designed in response to contemporary environmental challenges. The project aims to create a functional, efficient living space while minimizing ecological impact. The architectural approach promotes sustainability and simplicity, reflecting a shift towards a minimalist lifestyle that emphasizes community engagement and resource conservation.
## Design and Spatial Organization
The microhome employs a square layout of approximately 25 square meters to maximize land use and spatial efficiency. Symmetrical arrangements and strategically positioned windows optimize natural light and ventilation, enhancing user experience. Key functional areas include a flexible dining and working zone, a loft sleeping area to utilize vertical space, a compact bathroom equipped with essential amenities, built-in storage solutions, and access to outdoor space through sliding doors.
### Sustainable Infrastructure and Material Use
Sustainability is a cornerstone of the microhome’s design, evident in its innovative features and material selection. The roof incorporates angled elements for rainwater collection and solar panel installation, advancing energy efficiency. Key materials include locally sourced wood for construction, stone for thermal insulation, clay plaster for humidity regulation, recycled boards for reduced waste, and metal components for structural integrity. This careful selection not only supports the home's aesthetic objectives but also ensures low environmental impact and reduced carbon footprint through responsible sourcing and construction practices.
## Water and Waste Management Strategies
The project implements comprehensive water management systems, including rainwater harvesting and greywater recycling for household applications. Organic waste management is facilitated through composting and biogas systems, promoting a closed-loop approach that minimizes resource wastage. This interconnected framework enhances the microhome's resilience, allowing it to harmonize with its ecological surroundings while effectively addressing environmental concerns within the living context.


