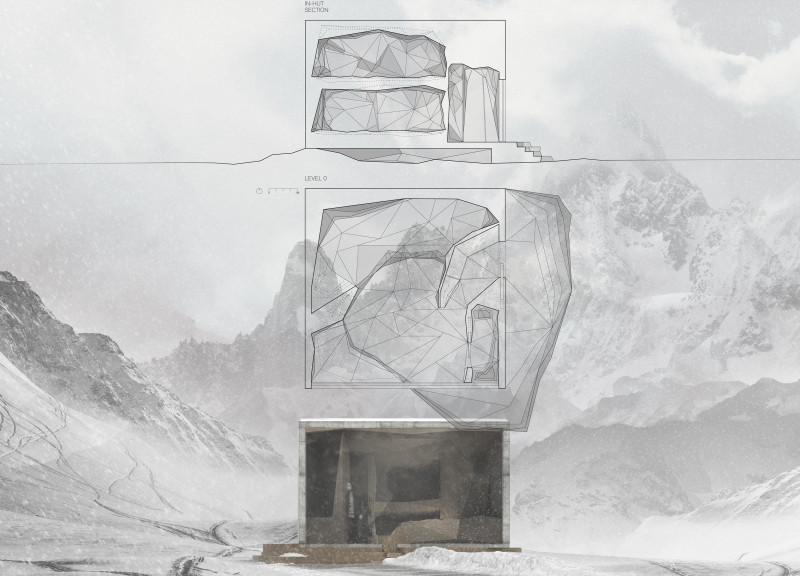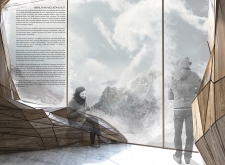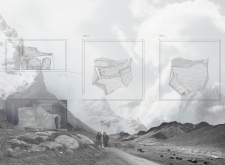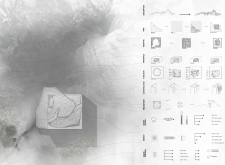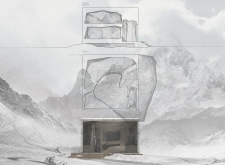5 key facts about this project
### Overview
Located in the Himalayan highlands, the Mountain Hut is a retreat designed to support mountaineers in a challenging environment while prioritizing sustainability and immersion in nature. The architectural intention is to create a space that combines practical functionality with an aesthetic appreciation of the surrounding landscape, addressing the specific challenges posed by high-altitude conditions.
### Spatial Strategy
The design emphasizes a minimalistic approach to form and layout, fostering a safe and contemplative environment. Organic shapes inspired by the natural topography characterize the structure, incorporating jagged angles that resonate with the surrounding mountain peaks. The interior layout is thoughtfully designed, balancing communal and individual spaces to enhance user experience. A central sitting area promotes interaction while offering uninterrupted views of the landscape, encouraging occupants to engage with nature and reflect on their environment.
### Materiality and Environmental Adaptation
The choice of materials plays a critical role in the Mountain Hut's design, with an emphasis on sustainability and resilience. Wood is used for its warmth and aesthetic appeal, while expansive glass walls provide natural light and panoramic views, effectively dissolving the distinction between indoor and outdoor spaces. Concrete serves as a structural backbone, ensuring durability against harsh weather conditions. The integration of robust insulation and secure storage solutions showcases a commitment to safety, enabling a secure experience without compromising visual access to the exterior landscape.


