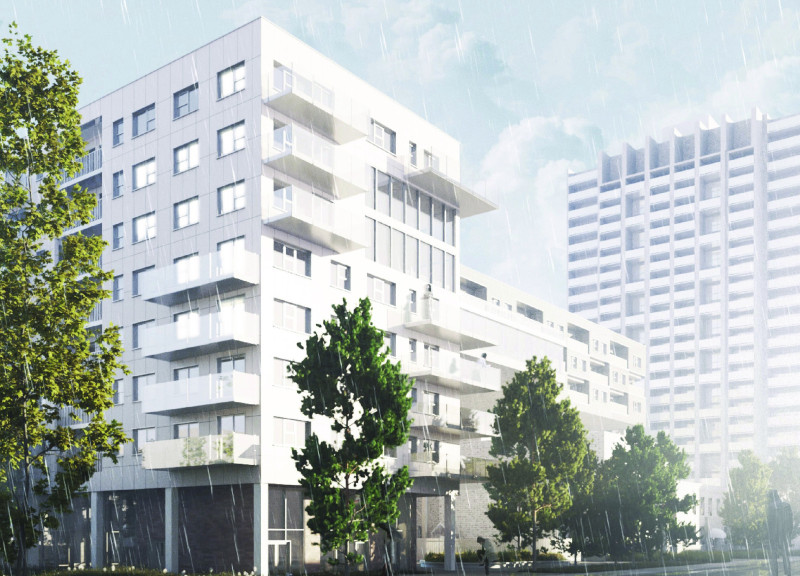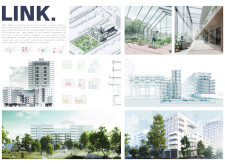5 key facts about this project
## Overview
The project, located in a well-connected urban area, aims to establish a cohesive environment that integrates living and working spaces while promoting job-housing balance. Key features of the design include the inclusion of green areas and community spaces that encourage interaction among residents. By prioritizing sustainability and community engagement, the development aspires to create a self-sufficient urban village that supports both ecological sensitivity and social connectivity.
### Spatial Organization
The site plan reveals a strategic configuration of residential, communal, and commercial spaces designed to enhance natural light and ventilation. Varying building heights and orientations establish visual connectivity within the development, fostering a sense of unity. Open-plan layouts in interior spaces facilitate adaptable use, promoting social interaction while maintaining private areas. Features such as community gardens and shared amenities support a balanced lifestyle, encouraging collaboration among residents.
### Material Selection
The project employs a thoughtful combination of materials aimed at durability and sustainability. Key materials include reinforced concrete for structural integrity, extensive glazing for transparency and daylight maximization, and metal cladding for aesthetic diversity. Additionally, the use of green roof systems contributes to environmental performance, while wooden elements enhance the warmth of the interior spaces. These material choices reflect a commitment to both functional performance and aesthetic appeal.


















































