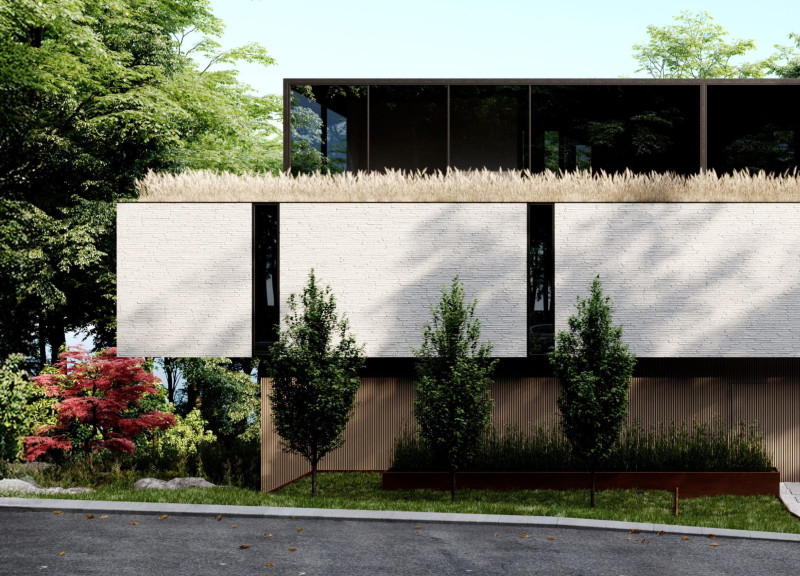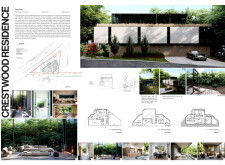5 key facts about this project
## Crestwood Residence Architectural Design Project
**Project Overview:**
The Crestwood Residence is situated within a dense landscape characterized by mature hardwood trees, covering an area of 3,746.50 square meters. This residence includes four bedrooms and 4.5 bathrooms, embodying a modern design ethos strongly rooted in sustainable and contextual principles. The intent of the design is to foster a direct engagement with the natural environment while providing comfort and functionality for its inhabitants.
**Spatial Dynamics and Interaction with Nature:**
The architectural approach emphasizes the relationship between indoor and outdoor environments through extensive glazing and strategic spatial organization. Floor-to-ceiling windows and glass walls enhance the openness of the interior, framing views of the surrounding forest while inviting natural light throughout the living spaces. Key areas within the residence are designed to open seamlessly to outdoor patios and gardens, encouraging a lifestyle that appreciates both indoor comfort and outdoor interaction.
**Materiality and Sustainability:**
Material selection plays a pivotal role in the design, supporting both aesthetic and environmental objectives. Key materials include reinforced concrete for structural integrity, extensive glass for transparency and light, and timber to provide warmth and a tactile connection to the natural surroundings. Stone serves as a durable, aesthetic anchor within the design, while grass and green roofs are integrated to promote sustainability. Energy-efficient systems, natural ventilation strategies, and a focus on minimizing the carbon footprint further exemplify the commitment to sustainable practices, creating an environment that is both resource-conscious and visually connected to its locality.




















































