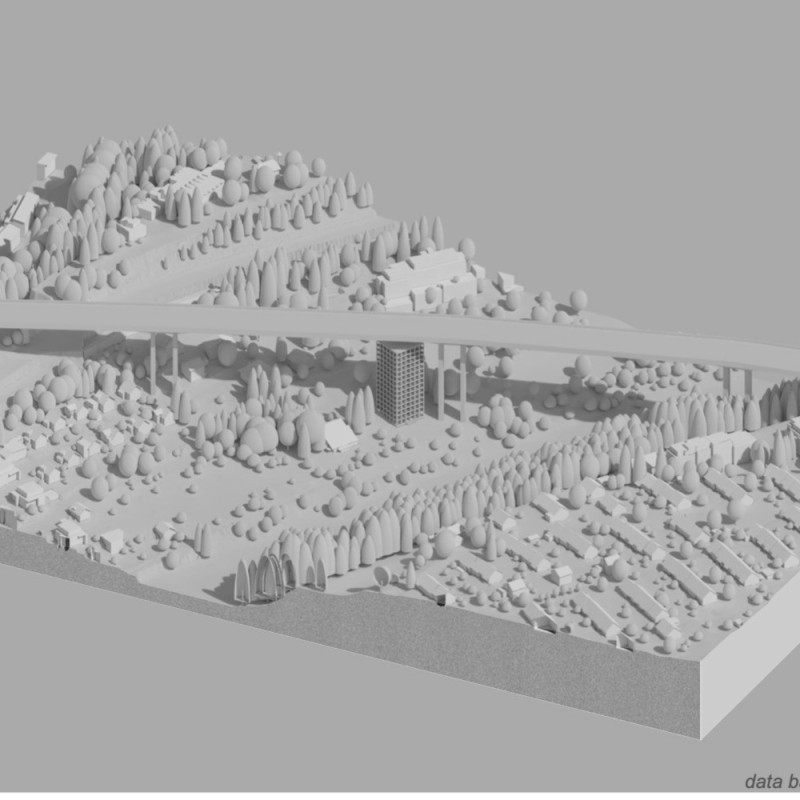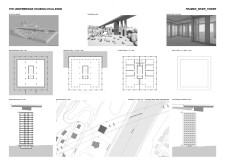5 key facts about this project
## Project Overview
The Underbridge Housing Challenge is located in the Felsenau area of Bern, Switzerland, and addresses urban housing shortages by utilizing space beneath an existing bridge. The intent is to optimize land usage while fostering a community-centric living environment that combines practical functionality with aesthetic considerations. This residential development aims to support urban densification efforts and improve connectivity between neighborhoods.
## Spatial Strategy and Layout
### Site and Context Integration
A thorough analysis of the geographical context informs the design approach, emphasizing the blend of urban and natural elements. The architectural plan includes three main levels: an underground level dedicated to essential services and amenities, a ground level featuring common spaces designed to enhance community interactions, and four residential floors that maximize natural light and ventilation. Strategic window placements on the residential floors frame scenic views of the river and surrounding landscape, contributing to a vibrant living environment.
### Materiality and Sustainability
The project employs a selection of sustainable materials, which are crucial for both structural integrity and environmental harmony. Reinforced concrete provides durability, while extensive use of glass in windows facilitates natural light penetration and visual connectivity to the exterior. Steel framing offers lightweight support, reinforcing the building's minimal impact on the landscape. This material approach not only enhances the aesthetic quality of the design but also aligns with broader sustainability goals.
## Community Engagement and User Experience
### Communal Spaces and Social Interaction
Central to the project is the design of communal areas that encourage engagement and interaction among residents. Shared gardens, recreational facilities, and open courtyards are thoughtfully integrated, inviting community activities and fostering a sense of belonging. This emphasis on social connectivity serves to mitigate the isolation often experienced in urban living environments.
### Architectural Clarity and Expression
The architectural expression favors simplicity and clarity, characterized by clean lines and rectangular forms that reflect contemporary design sensibilities. The minimalist approach enhances the natural beauty of the surroundings and avoids excessive ornamentation, allowing the site’s landscape to remain a focal point. This design philosophy not only accommodates functional needs but also ensures a visually pleasing integration within the environment.




















































