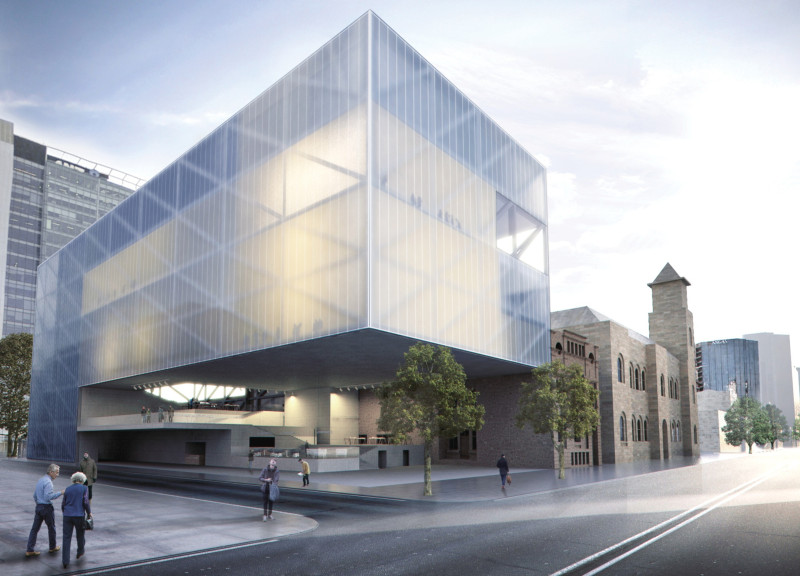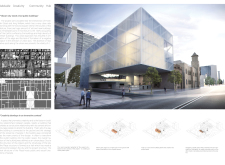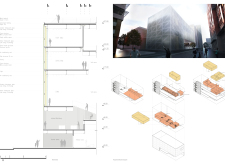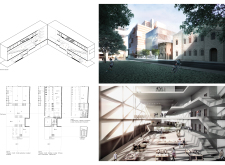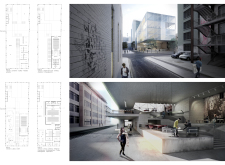5 key facts about this project
The project is situated in an urban setting characterized by a blend of historical and contemporary architecture. The intent was to create a functional space that fosters collaboration and innovation while respecting the surrounding context. The design integrates with the urban fabric, acknowledging existing pathways and public spaces, and aims to serve as a dynamic hub for community engagement.
**Spatial Strategy**
The layout emphasizes openness and flexibility, incorporating a variety of workspaces that accommodate both individual and group activities. Central to the design is a large atrium that promotes natural light penetration and visual connectivity between different levels. Circulation has been carefully considered, with clear pathways guiding users through the building and encouraging interaction. The arrangement of rooms allows for adaptability, supporting diverse functions as the needs of users evolve over time.
**Materiality and Sustainability**
Attention to material selection focuses on durability and environmental responsibility. Local materials were prioritized to minimize transportation impacts, while finishes were chosen for their low maintenance and long-term performance. The incorporation of green roofs and extensive landscaping not only enhances biodiversity but also improves thermal performance. Renewable energy sources, such as solar panels, are integrated into the design to reduce operational costs and environmental footprint. Efforts to achieve energy efficiency align with contemporary sustainability standards, promoting a responsible approach to modern architecture.


