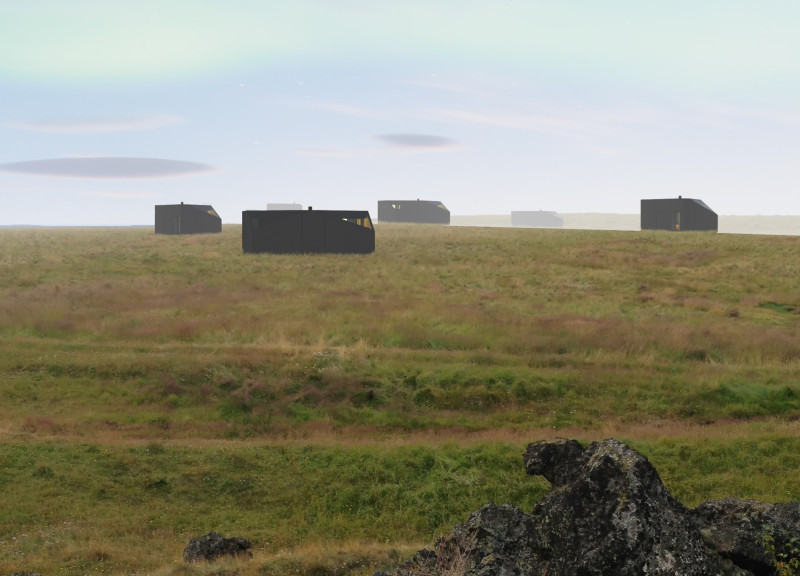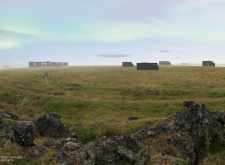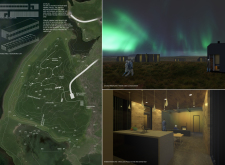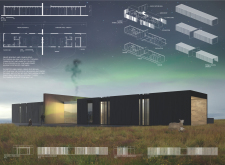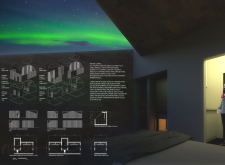5 key facts about this project
## Project Overview
Project Matchbox is located in a remote area of Iceland, designed as a retreat that integrates private cabins with communal spaces, creating a serene escape in response to the unique ecological context. Emphasizing a minimalist philosophy, the architecture engages thoughtfully with the rugged local landscape, highlighting a commitment to sustainability and environmental harmony.
### Spatial Strategy and Functionality
The spatial organization consists of a distributed arrangement of private cabins and shared amenities, optimized for the existing topography. Pathways connect various structures, promoting exploration while ensuring accessibility. The private cabins, modular and demountable, prioritize comfort and privacy while featuring efficient layouts with centralized service cores for essential utilities. The communal building incorporates dining areas, kitchens, and wellness facilities, fostering interaction among visitors. A distinctive brass feature wall in the common area delineates public and private spaces, enhancing functionality through deliberate zoning.
### Materiality and Environmental Integration
Materials selected for Project Matchbox complement both aesthetic and performance criteria. Charred timber serves as external cladding, offering weather resistance and visual coherence with the landscape, while brass elements create focal points at entryways. The use of cross-laminated timber (CLT) contributes to structural integrity and sustainability, while expansive glass windows provide a connection to the surrounding environment, facilitating natural light.
The design further incorporates eco-friendly features such as photovoltaic arrays for renewable energy and green roofs that support insulation and local wildlife habitats. This combination of sustainable practices and thoughtful design choices confirms the project's alignment with ecological principles and its respect for the Icelandic landscape.


