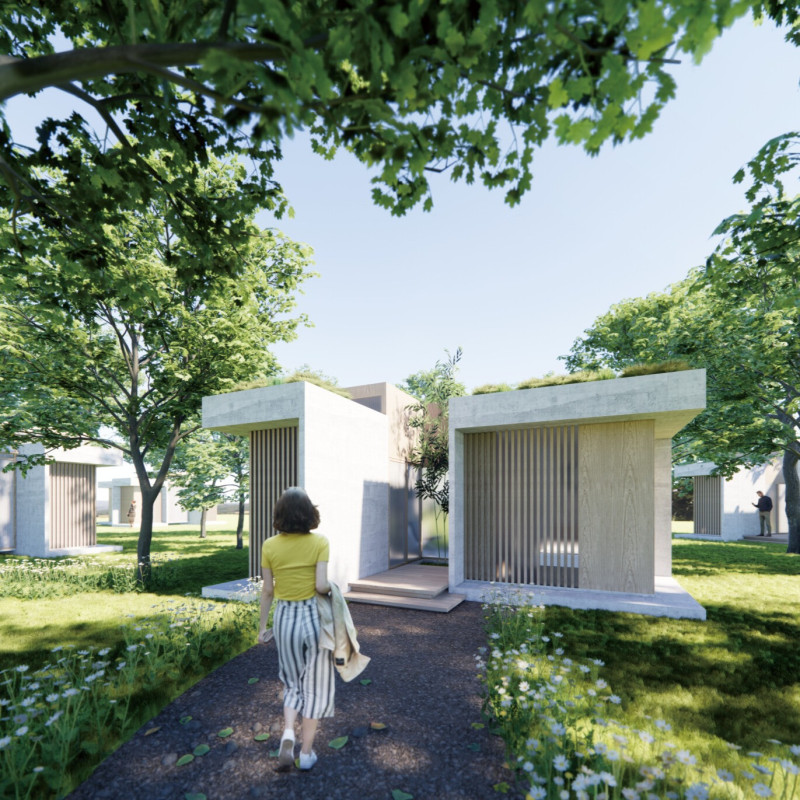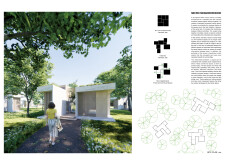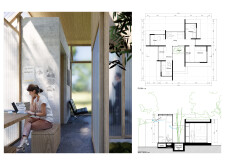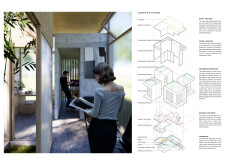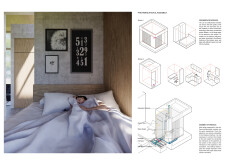5 key facts about this project
## Overview
The Micro Neighborhood project is situated within a verdant context and focuses on creating compact, intimate living spaces. The primary intent of the development is to foster community engagement while maximizing the utility of a 25-square-meter micro house. By balancing private and communal areas, the design encourages both solitude and interaction among residents, fundamentally reshaping the traditional residential layout.
### Spatial Organization and Connectivity
The design employs a strategic layout that promotes connectivity among residents through a careful arrangement of spaces. Functional areas such as dining, living, and storage are organized to prioritize social interaction while respecting individual privacy. The integration of winding pathways allows for ease of movement between units, enhancing the pedestrian experience. This thoughtful spatial strategy not only nurtures communal relationships but also enables residents to retreat to personal spaces when necessary.
### Sustainable Materiality
A commitment to sustainability is reflected in the project's material selection. Key materials include concrete for structural elements, providing durability, and wood, which adds warmth to the design. Polycarbonate is utilized for windows and doors, optimizing natural light while maintaining privacy. Additionally, green roofs contribute to insulation and biodiversity, underscoring the holistic approach to energy efficiency and environmental responsibility. The incorporation of photovoltaic panels and rainwater harvesting systems further reduces the ecological footprint, aligning with contemporary sustainability practices.
By utilizing modular construction methods, the Micro Neighborhood not only enhances building efficiency but also allows for adaptability, catering to evolving resident needs over time. The innovative design fosters a strong sense of community while prioritizing functionality and sustainability within urban living.


