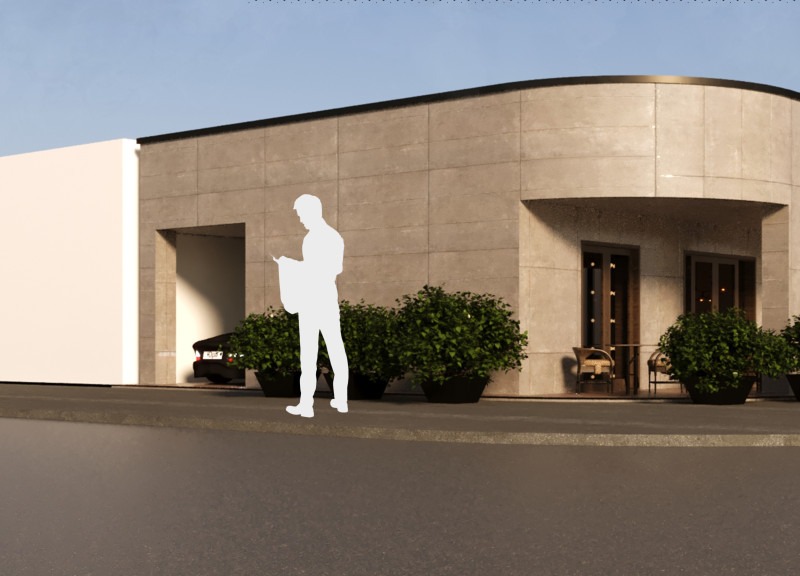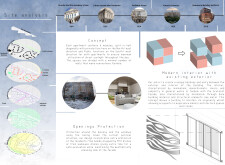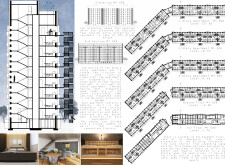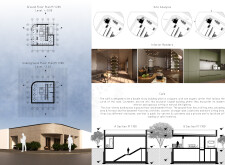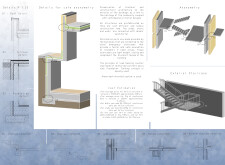5 key facts about this project
## Project Overview
Located in a district enriched by historical landmarks including the Yaroslav the Wise Academy of Law, the Korolenko Library, and Karazin University, the residential design seeks to integrate modern living amenities while respecting the architectural heritage of the area. Its conceptual framework prioritizes functionality and aesthetic value within the urban context.
### Modular Apartment Configuration
The building features an innovative layout with each apartment composed of six modular components, divided diagonally to optimize space utilization. Private areas are oriented to the northeast, while public functions face southwest, enhancing natural light exposure. This design not only supports flexible living arrangements but also allows for minimal structural walls, facilitating potential future renovations.
### Material Selection and Aesthetic Integration
The material palette chosen for the construction emphasizes durability and harmony with the surrounding architectural environment. Key materials include:
- **Reinforced Concrete**: Provides structural integrity and resilience.
- **Cement-Sand Mortar**: Ensures stability between key structural components.
- **Steel**: Used in emergency exits, contributing to safety without compromising weight considerations.
- **Wood**: Incorporated in interior finishes to enhance comfort and warmth.
The strategic use of these materials aligns with contemporary needs while acknowledging the historical context of the neighborhood.
### Security Considerations and Communal Features
In light of current societal concerns, the design includes elevated security measures such as balcony shutters for protection against potential threats and steel emergency staircases for efficient evacuation. A dual-story café complements the residential area, designed to encourage community interaction while maintaining a cohesive architectural dialogue with the living spaces. The café features a brutalist façade and strategically located access points that cater to both public and private operational needs.
### Interior Design and Functionality
Internally, the apartment configuration highlights a minimalist aesthetic with clean lines and a monochromatic color palette that resonates with the exterior design. Organized communal areas foster social interaction, while adaptable spaces accommodate varying resident needs. Notable features include:
- **Bunker Facility**: A basement-level refuge designed for resident safety during emergencies.
- **Integration of Greenery**: Outdoor spaces enhance the residential experience, creating a direct connection with nature.
This detailed approach to spatial organization, material selection, and security responds directly to the dynamics of contemporary urban life while respecting the historical significance of its surroundings.


