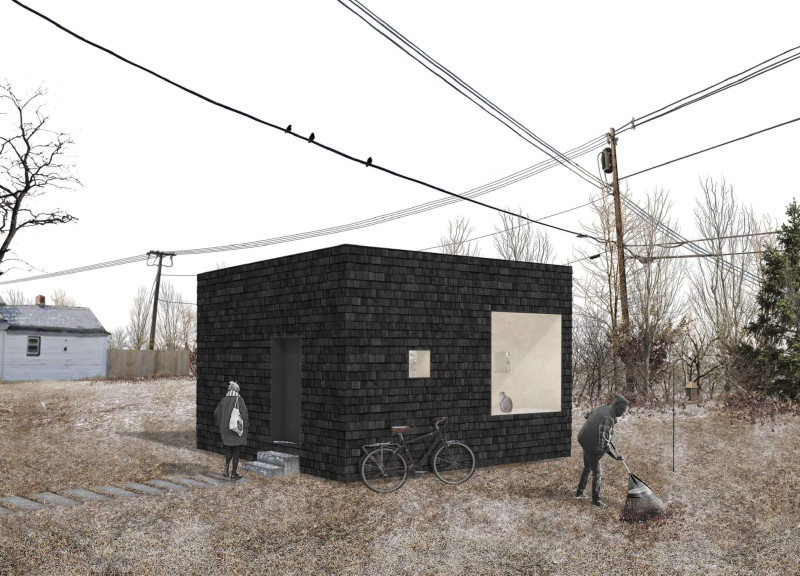5 key facts about this project
House B is a modular micro living solution situated on vacant lots in Buffalo, New York. It aims to provide efficient housing in an area that has experienced significant urban vacancy. Located in the East Side, where many lots remain unoccupied, the design focuses on maximizing living space while ensuring comfort for residents. The overall concept is based on a grid layout that creates a square footprint, promoting adaptability and optimizing space.
Architecture Concept
The design of House B features a simple box-like form that reflects the industrial history of the surrounding area. This straightforward design makes the structure a clear presence on its site, fostering a connection to the community. By using a modular approach, the layout allows various living configurations that can adapt to different needs while maintaining a cohesive look.
Materials
House B primarily uses Structural Insulated Panels, or SIPs, which are known for their effectiveness in energy use and structural strength. This choice is particularly fitting for Buffalo's climate, providing a quick construction method that enhances the building's performance. The exterior is clad with cedar shakes treated with natural pine tar, contributing both to durability and to a warm, inviting appearance.
Interior Configuration
Inside, the arrangement emphasizes an open and flexible space. Most surfaces are finished with sanded pine plywood, which creates a light and modern feel. Various utility areas, including the kitchen nook, washroom, wardrobe, storage, and bed, are grouped along a northern wall. This design choice allows for a spacious living area where residents can easily interact and use the space comfortably.
Design Details
A continuous radiant concrete floor serves as both a heating element and thermal mass, which helps to keep the interior warm during winter. The incorporation of operable windows and skylights enhances natural ventilation and daylighting, ensuring a pleasant indoor atmosphere. These elements work together to create a functional and welcoming living environment that aligns with the urban setting, contributing to a sense of community and connection.


















































