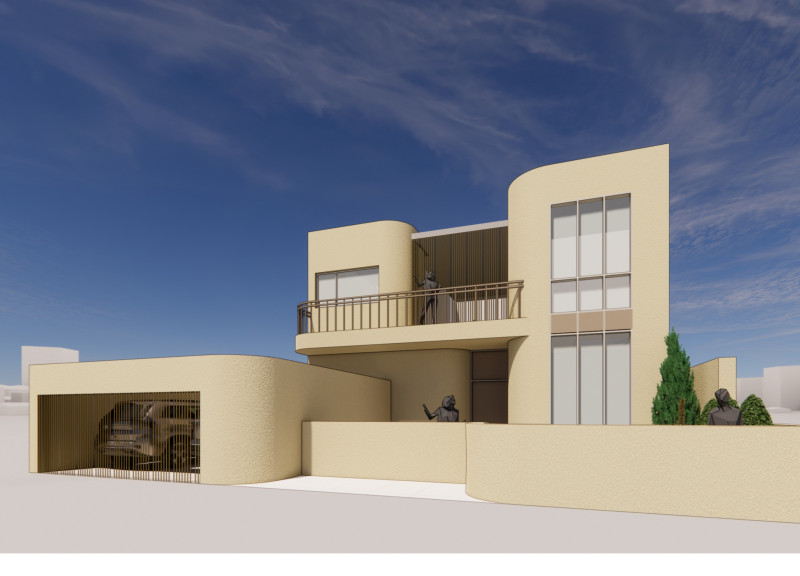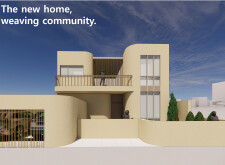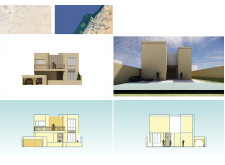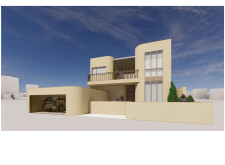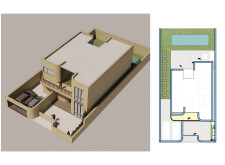5 key facts about this project
## Architectural Design Overview
Located in Asheville, North Carolina, this residence integrates contemporary architectural principles with the surrounding natural landscape. The design aims to establish a harmonious relationship between indoor and outdoor environments while prioritizing sustainability and resource efficiency. Drawing on the area's topography and climate, the project embodies a commitment to enhancing the quality of life for its inhabitants through thoughtful spatial configurations and material choices.
### Spatial Configuration
The layout features an open-plan design that facilitates fluid transitions between indoor and outdoor areas. The living space, characterized by expansive floor-to-ceiling windows, maximizes natural light and offers unobstructed views of the surrounding mountains. The kitchen is strategically situated within the living area to enhance social interaction and is equipped with energy-efficient appliances. Bedrooms are positioned to ensure privacy while still allowing for panoramic vistas. Each bedroom includes an ensuite bathroom, promoting both comfort and functionality.
### Material Selection and Sustainability
Materiality plays a pivotal role in the project, balancing aesthetic appeal with environmental considerations. Locally sourced cedar is utilized for exterior cladding, providing natural weather resistance and blending with the forest backdrop. Low-emissivity glass is employed in windows and sliding doors to optimize energy efficiency, while reinforced concrete forms the backbone of the structure, benefiting from its durability and thermal properties. Natural stone accents in pathways and the foundation integrate the building into its landscape, and recycled metals are used for roofing and structural elements to further emphasize a commitment to sustainability.
The design incorporates a green roof, which contributes to natural insulation and supports biodiversity. Outdoor living areas are furnished with sustainable materials, promoting engagement with the environment. An innovative rainwater harvesting system efficiently collects and reuses rainwater for irrigation, reinforcing the project's ecological focus.


