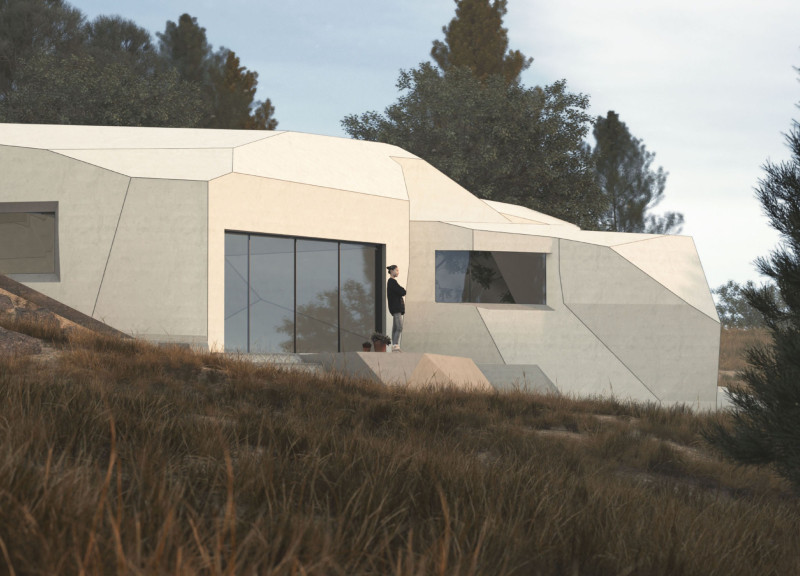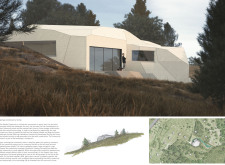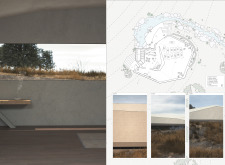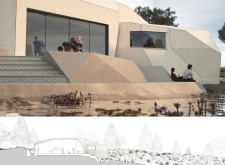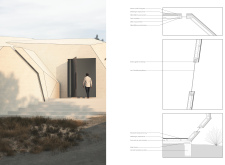5 key facts about this project
The Spirala Community Home is designed to blend harmoniously with its natural surroundings. Located on a hillside, the home serves as a communal space for its residents, focusing on collaboration and togetherness. The design aims to integrate the building into the landscape, prioritizing community relationships and a connection to the environment.
Spatial Organization
-
The layout of the Spirala Community Home encourages interaction among residents. Upon entering, visitors find a small art gallery displaying the work of community members. This gallery opens into a communal kitchen area, which acts as a gathering point for social activities. The main gathering space is large enough to accommodate various uses, such as yoga sessions and community meetings, reinforcing the space's role as a center for communal life.
Integration with the Landscape
-
Large horizontal windows play a key role in connecting the interior of the home with the outside world. The eastern facade features expansive glazing that offers views of the surrounding grasslands, fostering a strong relationship with the natural landscape. On the northwestern side, operable glass doors lead to a stepped plaza, blurring the lines between indoor and outdoor areas. This openness invites residents to engage with nature and strengthens the community spirit.
Material Choices
-
Material selection emphasizes the building's connection to its surroundings. Key materials include stucco with self-furring lath, sheathing with a vapor barrier, and a steel structural frame. Reclaimed hardwood flooring and a concrete foundation with rebar enhance durability while supporting environmentally friendly practices. These choices reflect a commitment to sustainability and the long-term well-being of the community.
The design culminates in a terrace that offers views over the community. This space provides residents with an opportunity to enjoy the landscape while fostering a sense of shared responsibility for their environment.


