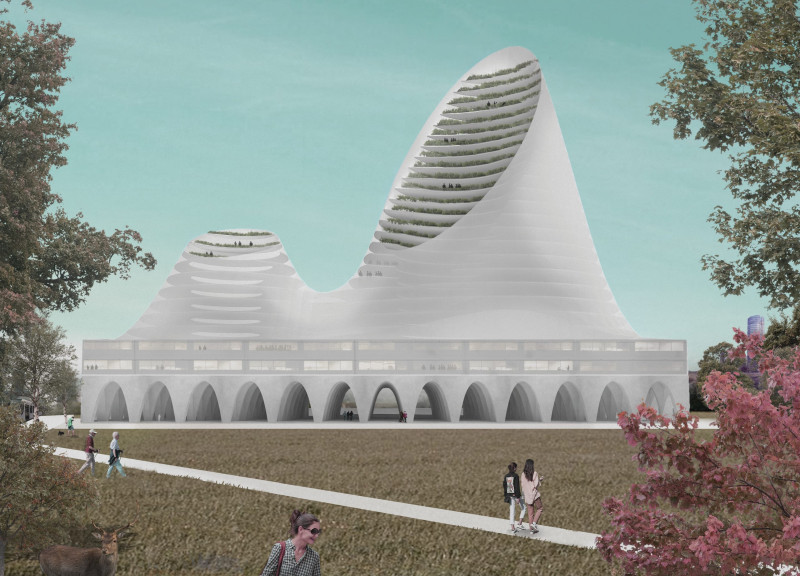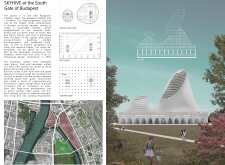5 key facts about this project
SKYHIVE at the South Gate of Budapest is a significant architectural endeavor focused on revitalizing underdeveloped urban areas. Located less than five kilometers from the city center, the initiative aims to turn the South Pest and North Csepel districts into a lively and sustainable neighborhood. The design concept emphasizes the creation of a multifunctional urban space that includes student housing, residential units, modern offices, and spaces for study and research.
Architectural Form
The design features a unique structure with a retail base housing food and beverage outlets. This layout promotes accessibility and encourages social interactions among users. Above the retail level, two towers are positioned to provide office spaces and additional facilities. This arrangement not only maximizes space but also adds a distinctive profile to the skyline.
Fluid Dynamics
Smooth curves and organic shapes characterize the project, blurring the lines between built structures and green areas. The design fosters a sense of fluidity and connection within the urban environment. The thoughtful arrangement of spaces invites movement and interaction, creating a more engaging atmosphere for those who live and work in the area.
Sustainability Focus
Green elements are integrated throughout the structure, reflecting principles of biophilic design. This approach is intended to enhance the well-being of both residents and users. By emphasizing natural features and energy-efficient designs, the project aligns with contemporary sustainability goals. The focus on integrating these elements ensures that it meets the needs of the urban community while contributing to environmental stewardship.
The combination of smooth forms and ample green spaces creates areas that encourage engagement. These design details promote interaction among users while connecting them to both nature and the community.



















































