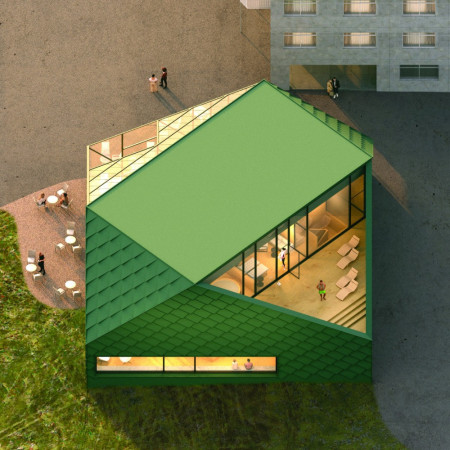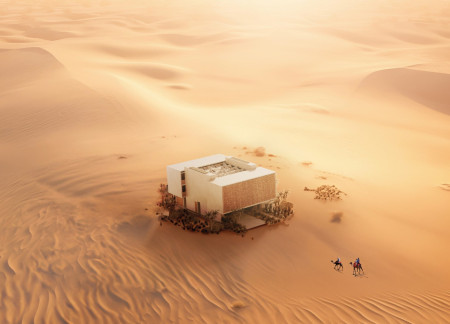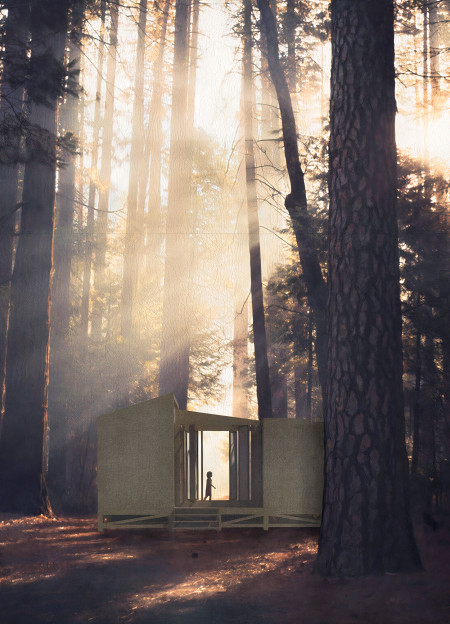A Community Spa with Charred Wooden Shingles and Cross-Laminated Timber
Wrapped in charred wooden shingles and built from cross-laminated timber, this community spa blends wellness, sustainability, and landscape-driven design in a remote Icelandic setting.

























































