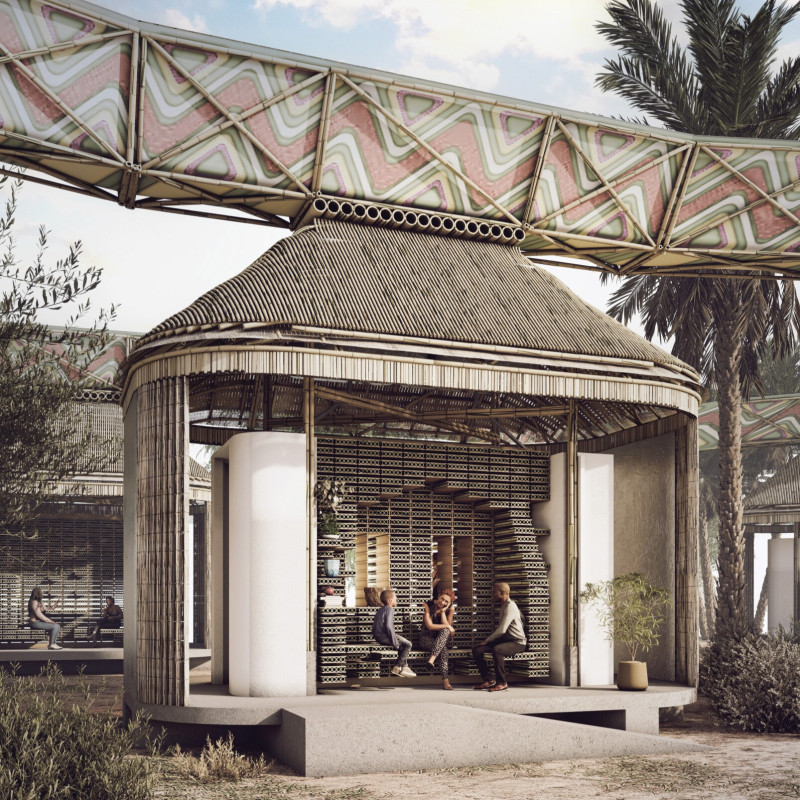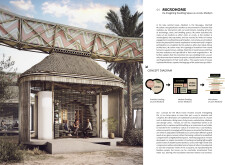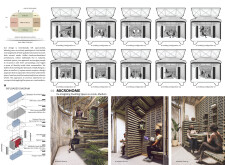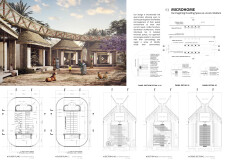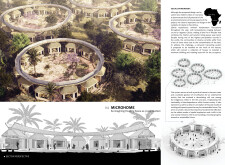5 key facts about this project
### Overview
The Microhome project is situated in resource-constrained areas on the outskirts of Liberia, West Africa. It aims to redefine living spaces through innovative design that respects and integrates cultural contexts while addressing the needs of modern inhabitants. The project seeks to create compact living arrangements that optimize functionality within a limited footprint of 25 square meters.
### Spatial Configuration
The design's spatial strategy incorporates ten configurable options, allowing for versatile arrangements tailored to diverse daily activities. Key elements include expansive living areas that encourage social interaction, designated cooking and hygiene zones, as well as efficient storage solutions that maximize the use of available space. This adaptability supports both individual privacy and community engagement, reflecting the social dynamics of the region.
### Materiality and Sustainability
Sustainable practices are central to the project, with material choices reflecting both local relevance and environmental considerations. Bamboo panels are utilized for their lightweight strength, while reinforced concrete underpins the structure to ensure durability. Solar panels are integrated to promote renewable energy use, and a rainwater harvesting system addresses local water scarcity, enhancing resilience. Each material selection serves a dual purpose—functionality and cultural significance—creating a dwelling that is both modern and contextually appropriate.


