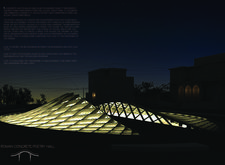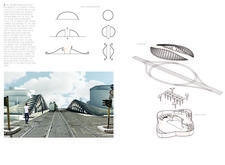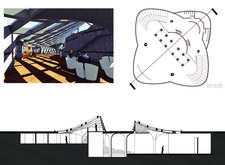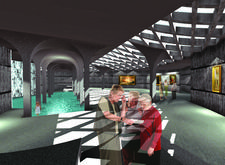5 key facts about this project
### Project Overview
The Roman Concrete Poetry Hall is a public space designed to integrate elements of historical Roman architecture with contemporary urban needs. By offering a multifunctional venue for cultural activities and social interactions, the hall aims to strengthen community bonds while enhancing the surrounding urban environment. Its design is rooted in a context marked by historical significance, drawing parallels between ancient engineering practices and modern architectural expressions.
### Spatial Configuration and User Engagement
The hall's layout is strategically organized to promote interaction and flexibility. A central gathering area serves as the focal point, flanked by adaptable spaces for exhibitions, workshops, and performances. This open-plan arrangement encourages fluid movement and facilitates a diverse range of activities, thereby catering to various community needs. The architectural form, characterized by a dome-like roof made up of angular, overlapping elements, not only provides aesthetic appeal but also enhances air circulation and light distribution within the interior.
### Materiality and Sustainability
The use of materials in the Roman Concrete Poetry Hall reflects its conceptual foundations. Reinforced concrete serves as the primary structural material for its strength and versatility, supporting expansive forms while providing thermal mass. Glass elements are incorporated to maximize natural light, creating an interior that connects occupants with the environment. Wood finishes add warmth, enhancing comfort and accessibility. Additionally, the design emphasizes sustainability through a careful selection of durable materials that reduce energy consumption and promote eco-friendly practices, ensuring the building's relevance for future generations.






















































