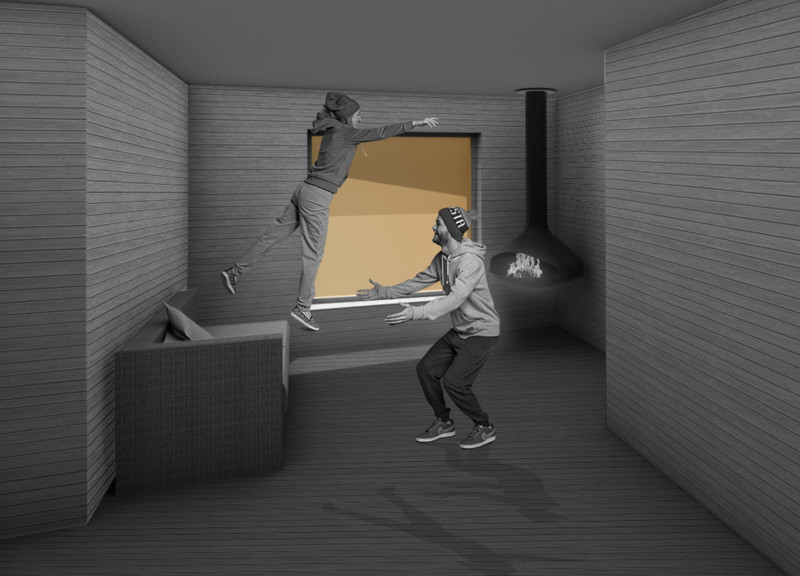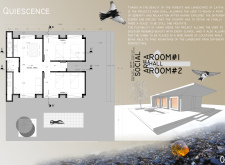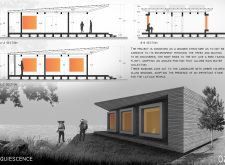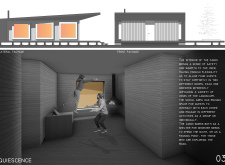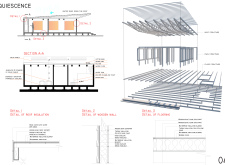5 key facts about this project
**Overview**
Located in Latvia's tranquil landscapes, Quiescence is designed as a retreat to promote relaxation and interaction with nature. The primary intent is to create a harmonious environment that enables users to explore and meditate while accessing modern amenities. The spatial organization and material selection reflect an intention to forge meaningful connections between the occupants and their natural surroundings.
**Spatial Strategy**
The layout of Quiescence is carefully structured, comprising distinct functional areas that facilitate both communal and individual experiences. The central social area serves as a hub for interaction, promoting connectivity to outdoor spaces and an openness that invites the natural environment in. Guest accommodations are designed to provide comfort and unique orientations toward the landscape, allowing varying perspectives of the surrounding beauty. Additionally, practical spaces such as baths and hallways are strategically positioned to ensure accessibility and convenience.
**Material Emphasis**
The project incorporates a selection of materials that align with both aesthetic and environmental considerations. Wood is utilized as the primary structural material, offering a warm visual appeal while minimizing ecological impact. Amber-colored glass, significant to Latvian culture, enhances ambiance through filtered light, further enriching the internal experience. Polyethylene foam insulation is employed to enhance energy efficiency and climate resilience. The design also features wooden paneling for exterior cladding and interior surfaces, fostering a consistent aesthetic throughout. Innovative structural elements include a roof design reminiscent of a bird in flight, facilitating rainwater collection, while large windows provide opportunities for views and foster a strong connection to the landscape.


