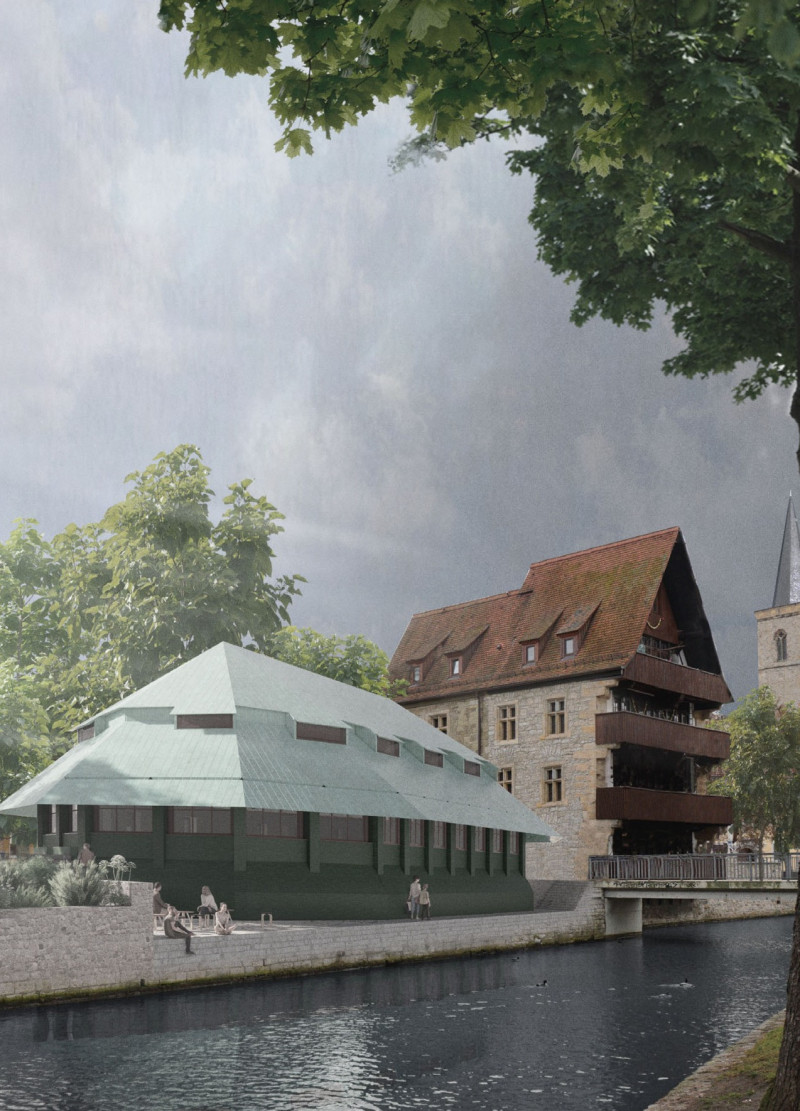5 key facts about this project
The architectural design of a hospice in Erfurt, Thuringia, represents a new way of thinking about end-of-life care in city environments. Traditionally, hospices are seen as quiet places away from the busy world. This design challenges that idea by placing the hospice at the heart of urban life, encouraging community engagement and discussion about dying and its place in society.
Concept and Spatial Organization
The main idea of the design is to create separate spaces that also connect with each other, offering both privacy and accessibility. The hospice is structured around a central core that contains support rooms. Around this core, four main areas are organized: a reception area, a restaurant open to visitors, treatment rooms, and a library. This layout guides guests from lively interactions to quieter, more private moments, meeting a range of needs and emotions.
Alcoves and Intimacy
The design makes clever use of alcoves, which are small, niche-like spaces throughout the building. These alcoves help create settings for personal reflection as well as serve various functions. Alcoves near windows allow soft light to flow in, creating calm places for visitors to sit and think. In treatment areas, they provide necessary space for medical care, while in the chapel, these alcoves contribute to a spiritual atmosphere that encourages contemplation.
Acoustic Considerations and Urban Integration
The design also effectively tackles the challenges of city noise. A large roof structure covers the building, acting as a shield against sounds from outside. This feature not only signals the entrance to the hospice but also fosters a peaceful environment within. As people approach, the building's shape helps to block out external distractions, encouraging a sense of calm and healing. The location of the pavilion makes use of the surrounding area's character, reflecting Erfurt's historic architecture with its half-timbered houses and green park spaces.
Material Selection
Timber and bricks are the materials highlighted in the design presentation. Both are chosen for their sustainability and visual appeal. Timber adds warmth to the inside, while brick provides a connection to the urban environment, recognizing traditional building techniques. This choice of materials supports a feeling of comfort and continuity, further enhancing the hospice setting.
Natural light flows through the alcoves, creating a soothing connection between the inside and outside, while the gentle sound of the nearby brook offers a calming backdrop for reflection.


















































