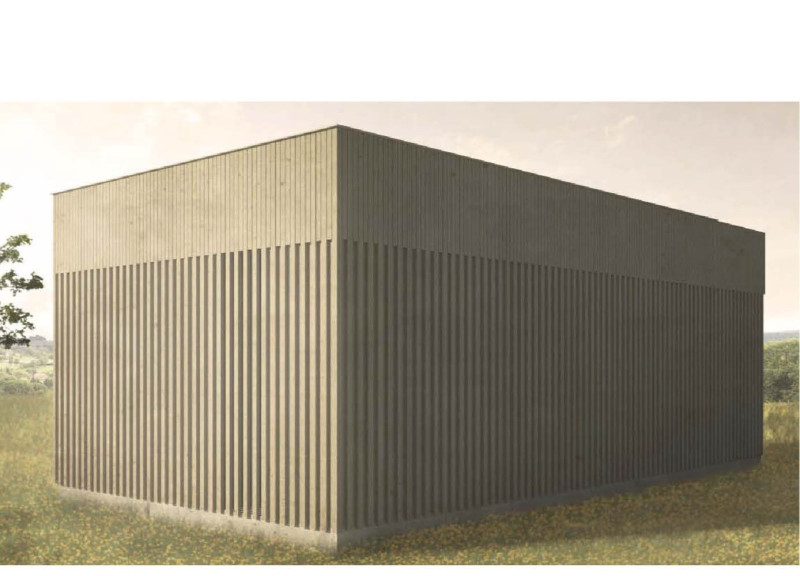5 key facts about this project
Stonigge is a minimalist design that stands out due to its efficient use of space and practical organization. The building is a compact rectangular volume based on a 60x60 module. The main focus is on creating a balance between the interior and exterior, emphasizing functionality while paying attention to environmental concerns.
Materiality
-
The exterior features recycled local wood strips, giving the façade a warm and inviting appearance. This choice of material is significant as it connects the building to its local environment and reflects a commitment to sustainability. The contrasting elements of the wood exterior and the bright, open interior create an interesting visual dynamic that defines the building’s character.
Spatial Organization
-
Inside, the layout consists of a multipurpose area that accommodates key activities like sleeping, cooking, and resting, alongside a bathroom. This design is efficient, with many functions hidden within two walls fitted with custom woodwork. Such an approach allows for flexibility, where wardrobe doors offer additional functionality. This arrangement means the space can easily change to meet varying needs.
Design Detailing
-
Attention to detail is clear throughout the building, with each element thoughtfully designed to promote usability. The integration of shelves and storage into the overall structure maximizes space without compromising on style. Every design choice plays a role in creating a practical atmosphere suited for contemporary living, focusing on straightforward solutions that enhance everyday life.
The design enables a living environment that adapts to its occupants and their activities. Features like built-in storage, flexible furnishings, and defined yet open areas contribute to a space that is both functional and comfortable.



















































