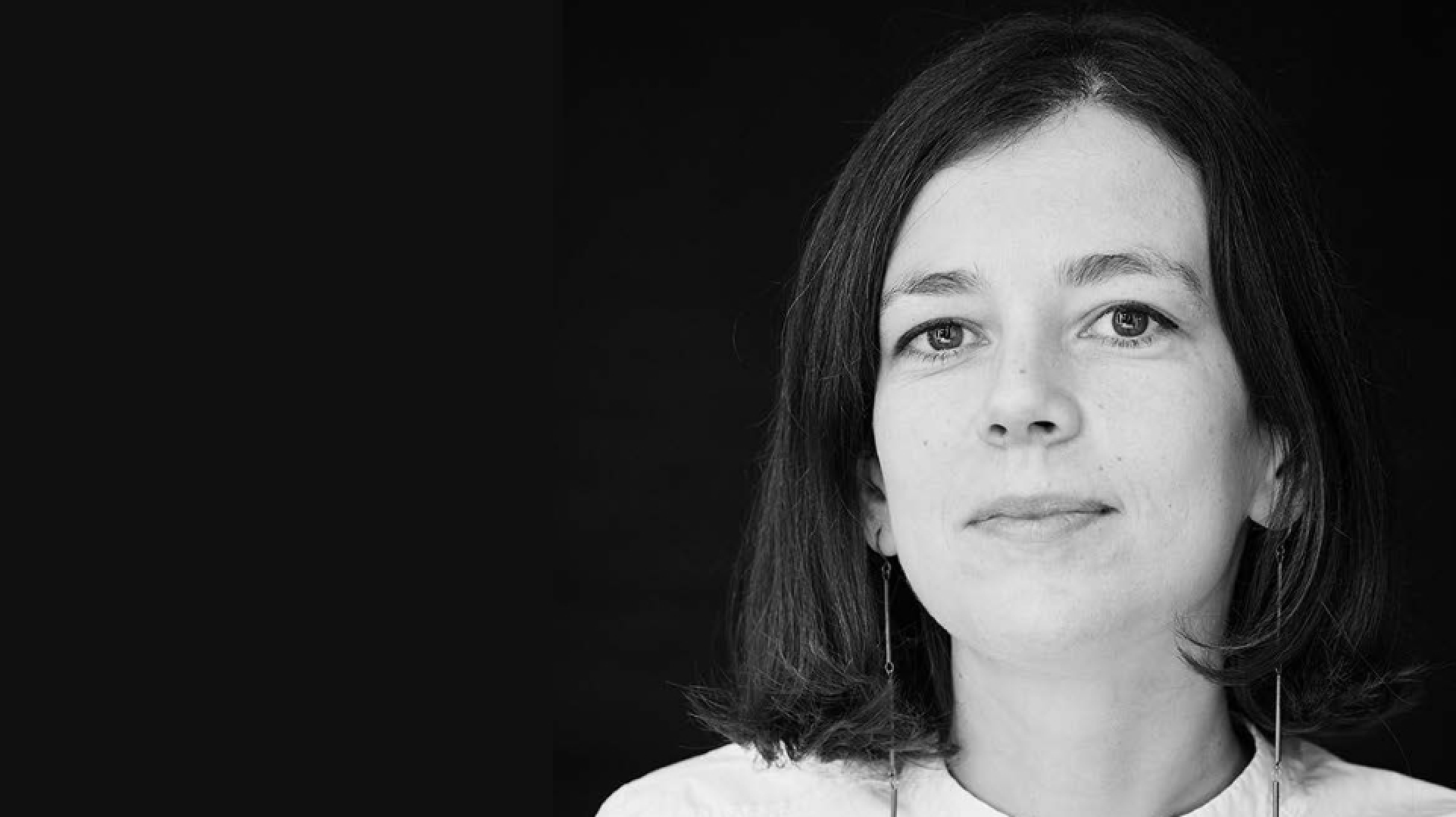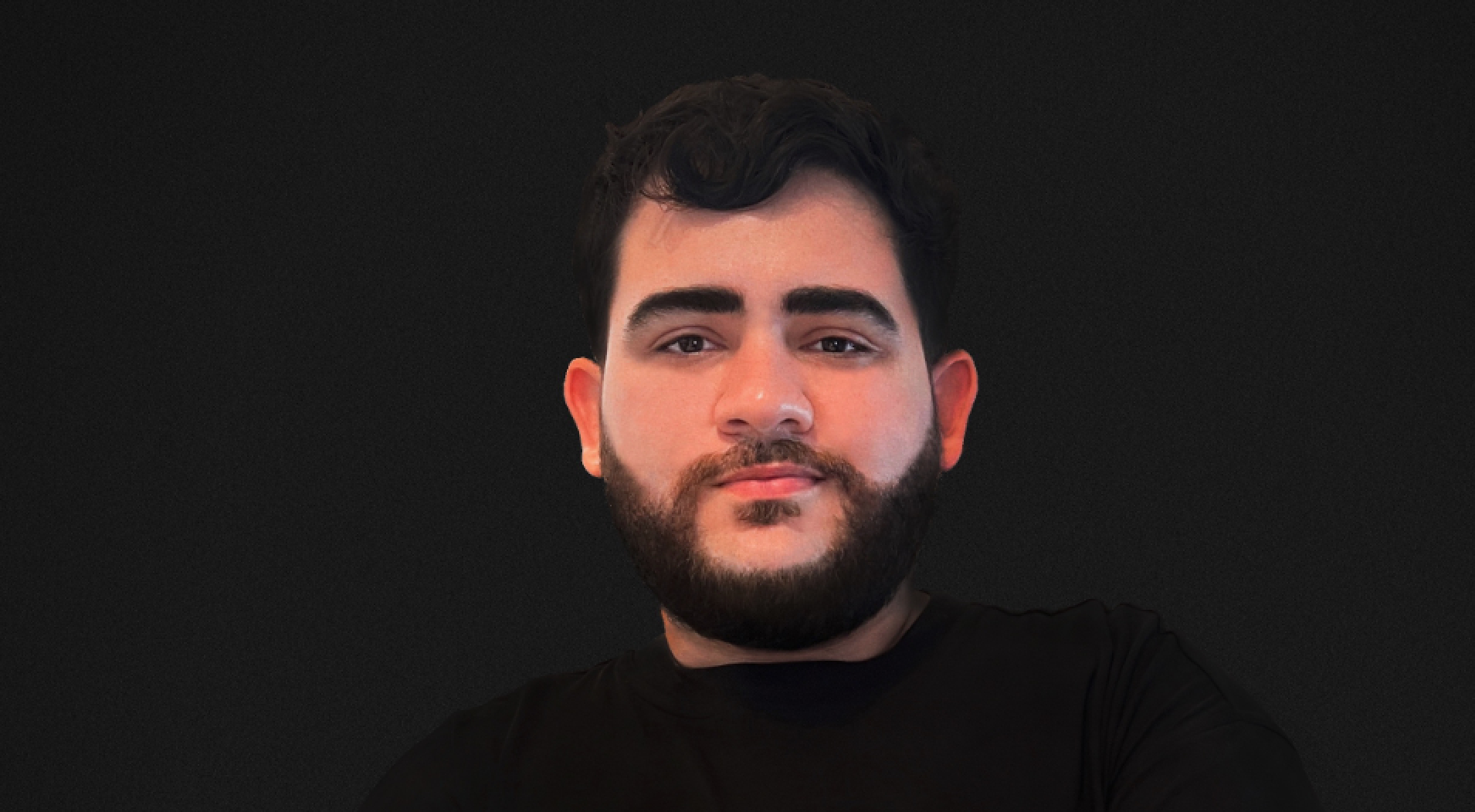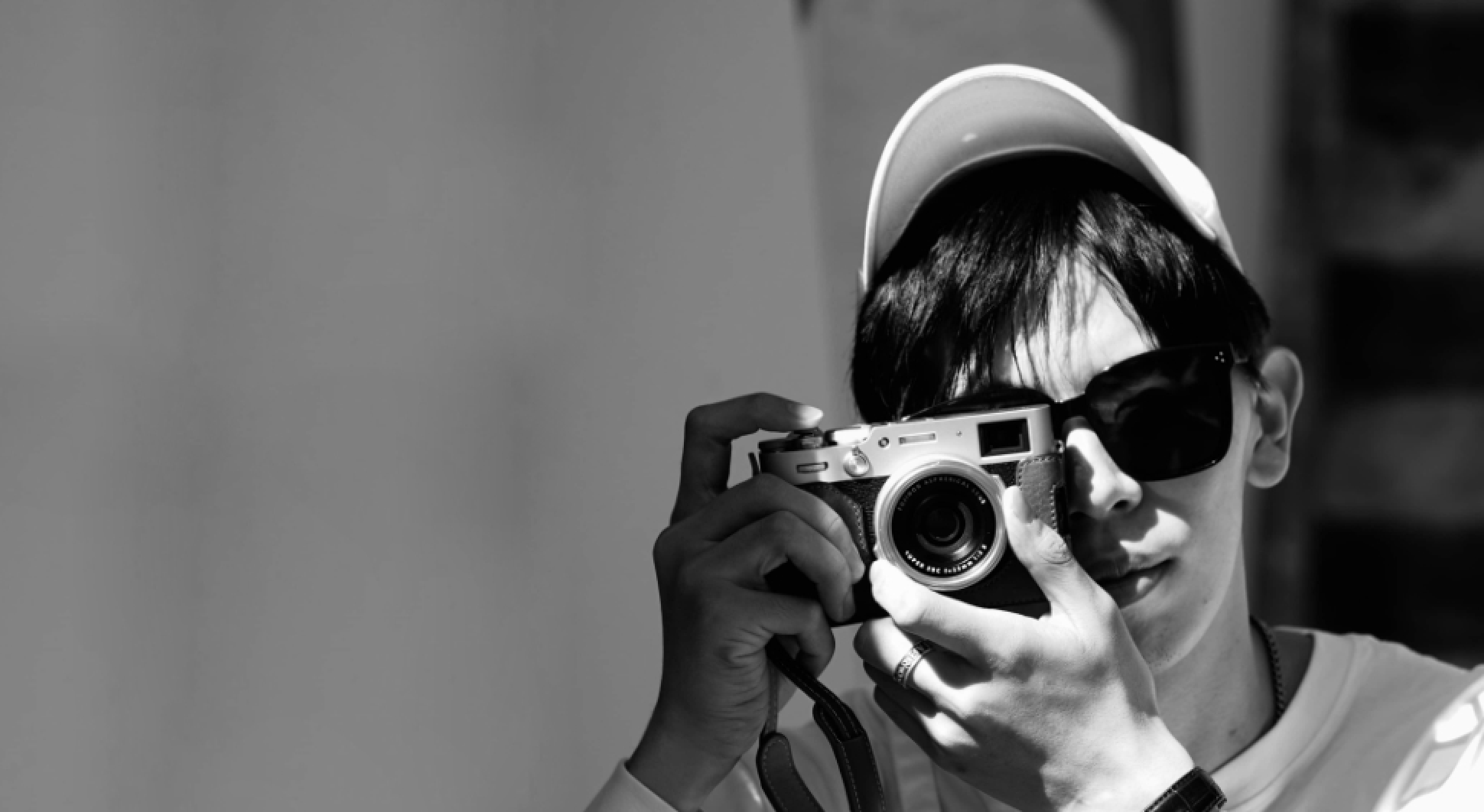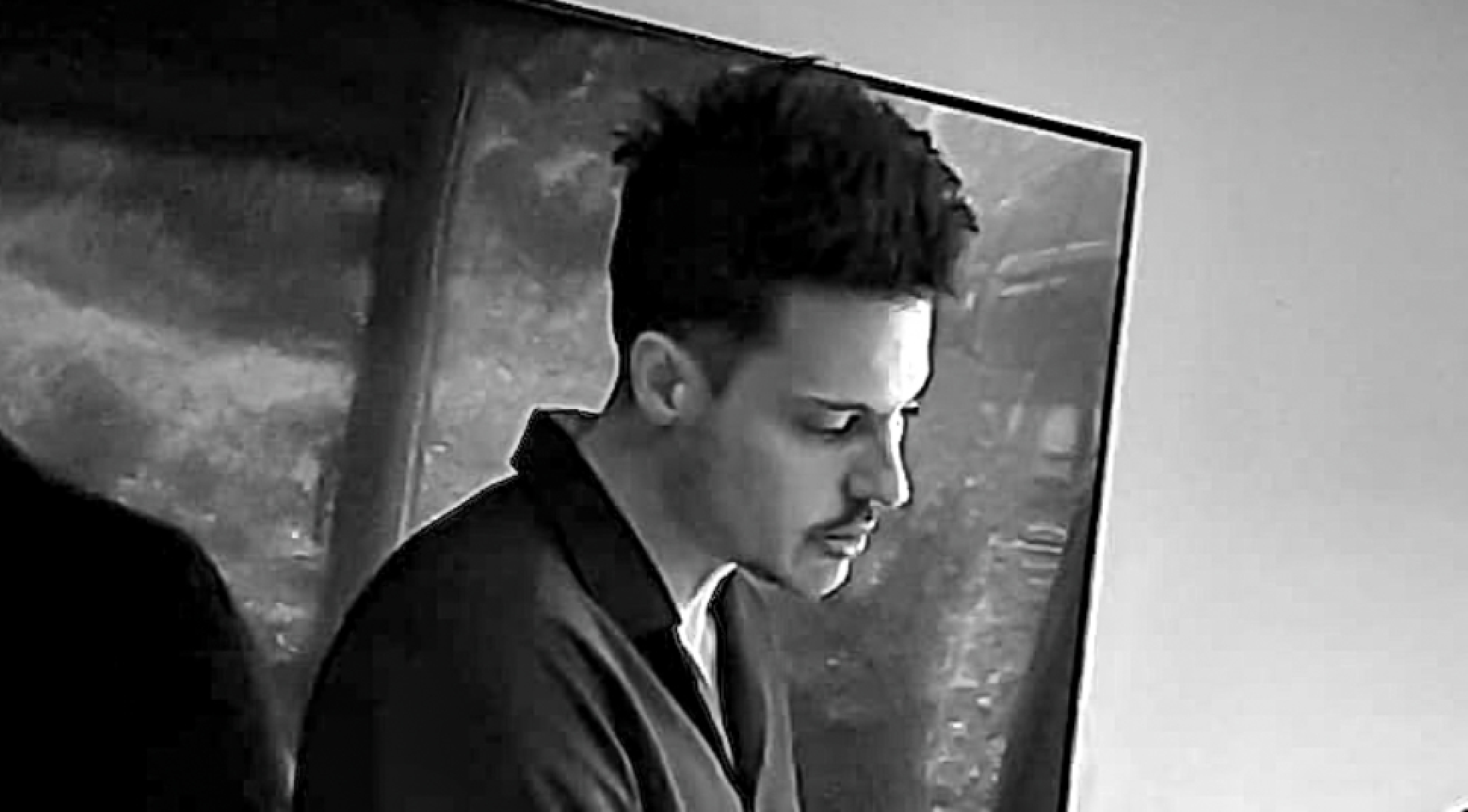Buildner is a global leader in organizing architecture competitions of all scales — from furniture, cottages, and guesthouses to full city rebranding. With prize budgets ranging from €5,000 to €500,000, Buildner brings proven global experience to every competition.
Launch a competitionLaunch a competition
Introduction
Buildner is pleased to announce the results of its second annual Architect’s Sugar Architectural Visualization Award!
The Award series seeks outstanding architectural visualizations of all kinds. It is one of the Buildner’s ‘silent competitions’, in which participants must communicate without the use of any text, and solely through the use of visuals.
Visualizations are the primary communications tool for architects and designers to express creativity, design intent and aspirations. Visualizations are limitless in their scope, and can be used to describe details, spaces, buildings, systems, and even entire cities.
The way architectural visualizations are created has changed dramatically over the years, but regardless of the technology or technique, creative thinking has always been fundamental to developing innovative drawings.
The Architect's Sugar Architectural Visualization Award is the second competition in a series in which Buildner is calling for architects and design enthusiasts to share some of their favorite work. Buildner’s network of architects and designers are some of the most talented in the world, and the Architectural Visualization Award is a chance to highlight the most outstanding design work created around the globe.
Buildner worked with an outstanding international jury to evaluate and award the received submissions: Ricardo Gomes, partner of Lisbon-based KWY.studio; Andrea Hansen-Phillips is the principal of Datum Digital Studio, founder of the online journal Atlas of Visualization, and Adjunct Assistant Professor in Landscape Architecture at the University of Tennessee; Lydia Kallipoliti is an architect, engineer, scholar and an Assistant Professor at the Cooper Union in New York and principal of ANAcycle thinktank; Karel Klein is the co-director of Ruy Klein and an architect licensed in New York state; Michael Meredith is Associate Dean and Professor at Princeton University and a principal of MOS, an internationally recognized architecture practice based in New York; Stephen Pimbley is a British architect based in Singapore and is the founding director of SPARK Architects.
Buildner and its jury panel thank each of the participants and teams that submitted their work.
We sincerely thank our jury panel
for their time and expertise
Jan Clostermann
Founding Director of CLOU architects
China

Julien De Smedt
JDS Architects
Denmark

Ricardo Gomes
Partner, KWY.studio
Portugal

Lydia Kallipoliti
Tallin Architecture Biennale, ANAcycle thinktank
USA

Karel Klein
co-director of Ruy Klein
USA

Michael Meredith
Princeton University, MOS
USA

Stephen Pimbley
British architect based in Singapore and is the founding director of SPARK Architects
Singapore

Fabien Roy
Fabien Roy Studio
Switzerland

1st Prize Winner
The Imaginary Variance: Collective Memories and Urban reconstruction

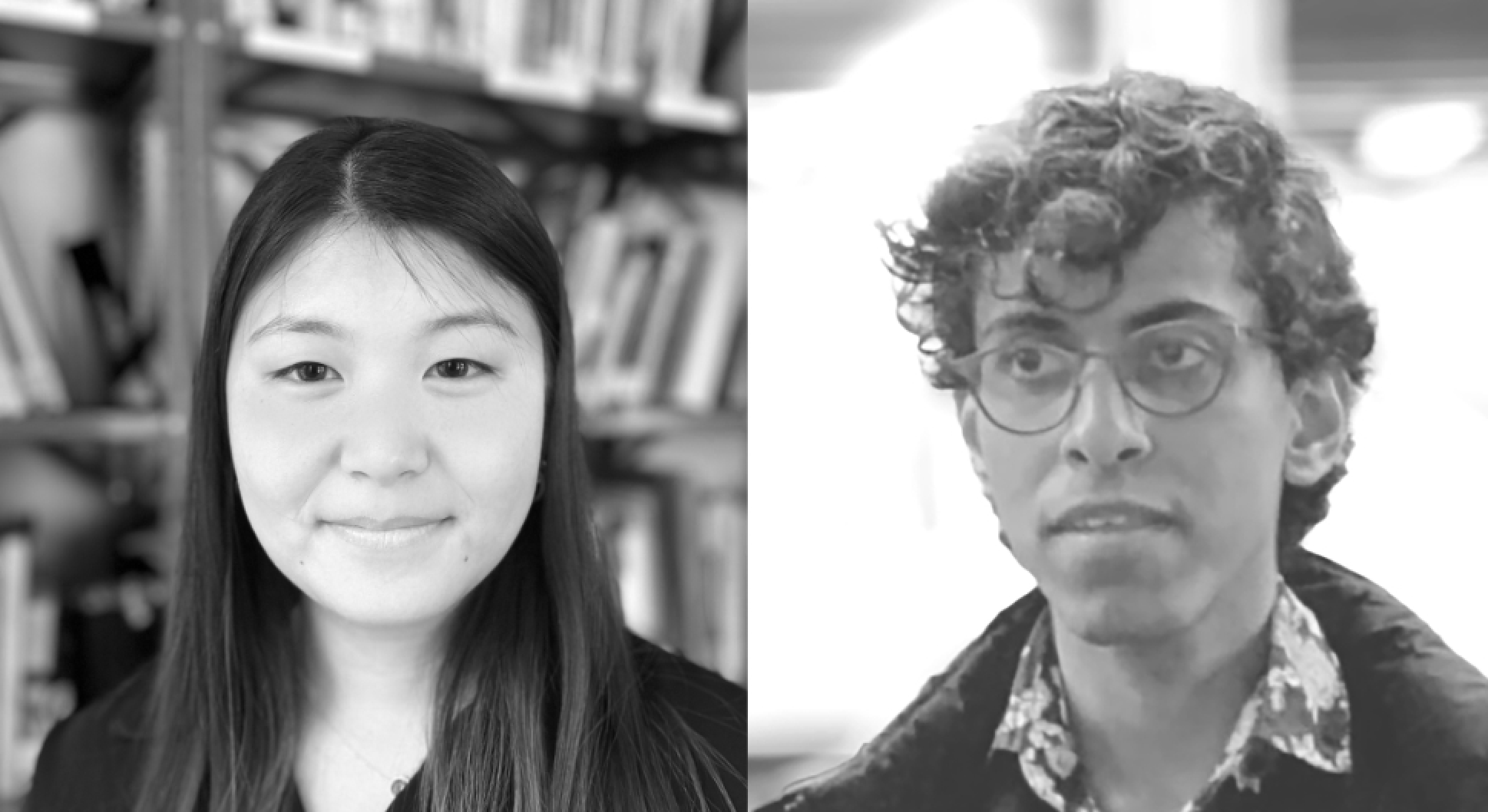
Participating in architecture competitions is a conscious and deliberate decision on our part, driven primarily by our desire to maintain a platform for personal expression and to preserve our intellectual curiosity. These competitions represent a fertile ground where ideas can grow unrestrained, allowing us to push our design ideas beyond conventional boundaries and explore theories that pique our interest.
Read full interviewJury feedback summary
A representation of a dense urban center, this line drawing is a mixture of drawing and diagram, skin and organs, an image with an electrifying level of detail and an excellent balance of dynamic colors. The axonometric unveils mechanical systems and circulation strategies overlaid on a range of space types. It includes many human figures to provide scale, conveying a radical spatial experience.
Buildner's commentary, recommendations and techniques review
Order your review here
The project needs little criticism; it is clear that its author has an advanced understanding both of drawing and of the systems that combine to form an architectural project. The drawing would benefit from more varied line weights to differentiate sectional ‘cuts’ from objects in perspective beyond - as currently drawn it is not immediately clear to a viewer where the building has been cut as an axonometric section.
2nd Prize Winner
Not up to Code

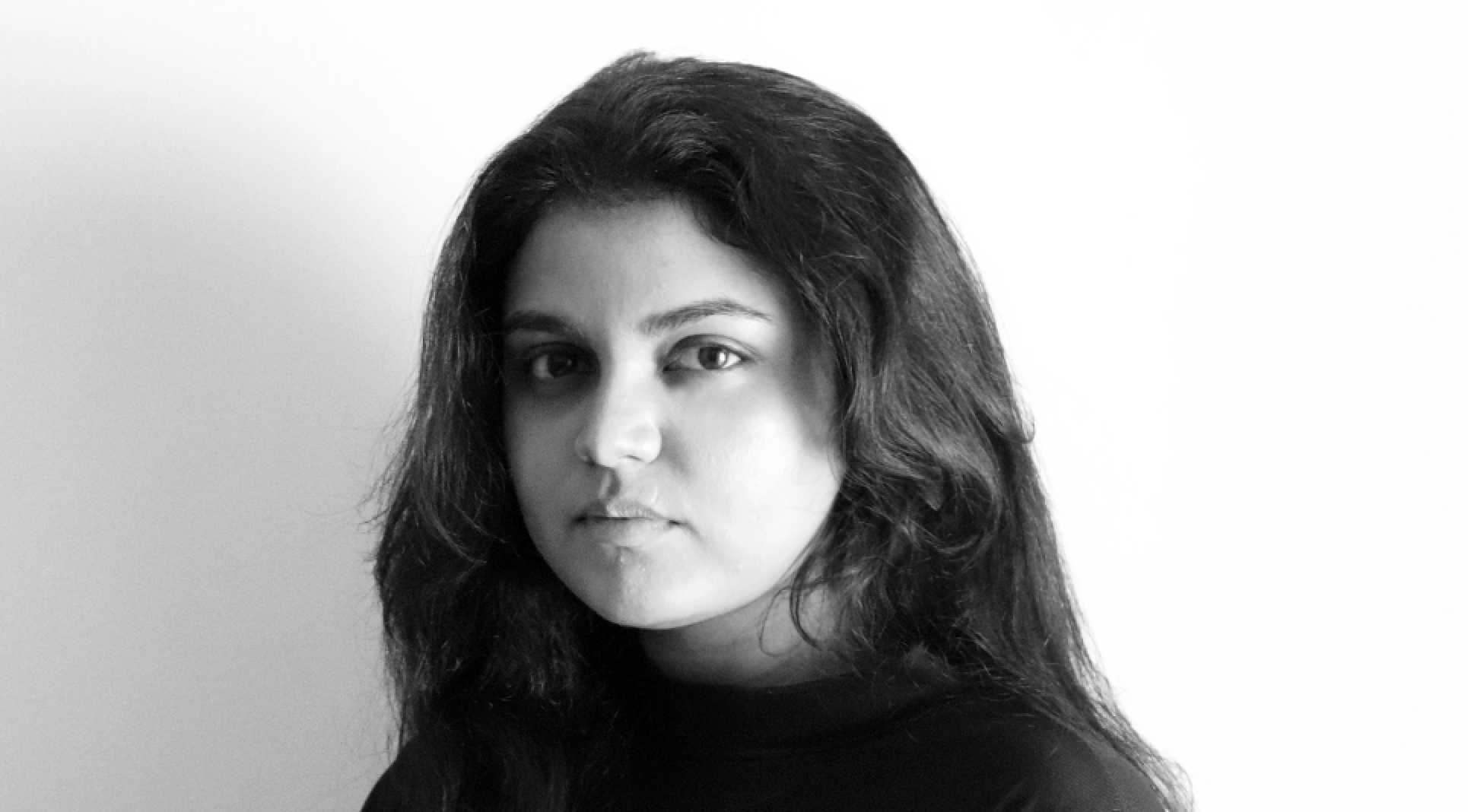
I participate in competitions to test my creativity and explore my ability to transform ideas from my mind into tangible environments and spaces. These challenges push me to find innovative solutions, engaging and stretching my creative capabilities.
Read full interview Australia
Australia
Jury feedback summary
A scene from an apparent urban rooftop, the drawing represents an evening moment where multiple people are interacting with the architecture and the milieu of objects that can be considered human detritus or more simply human urban life. The drawing (a painting? a pencil drawing?) recalls a Paige Jiyoung Moon image, conveying a fantastic level of detail and an ultra-keen sense of perspective and depth.
Buildner's commentary, recommendations and techniques review
Order your review here
An outstanding visual that communicates both an architectural interest and an advanced understanding of balance, hierarchy, perspective, and the use of lines.
3rd Prize Winner
Is-home-land

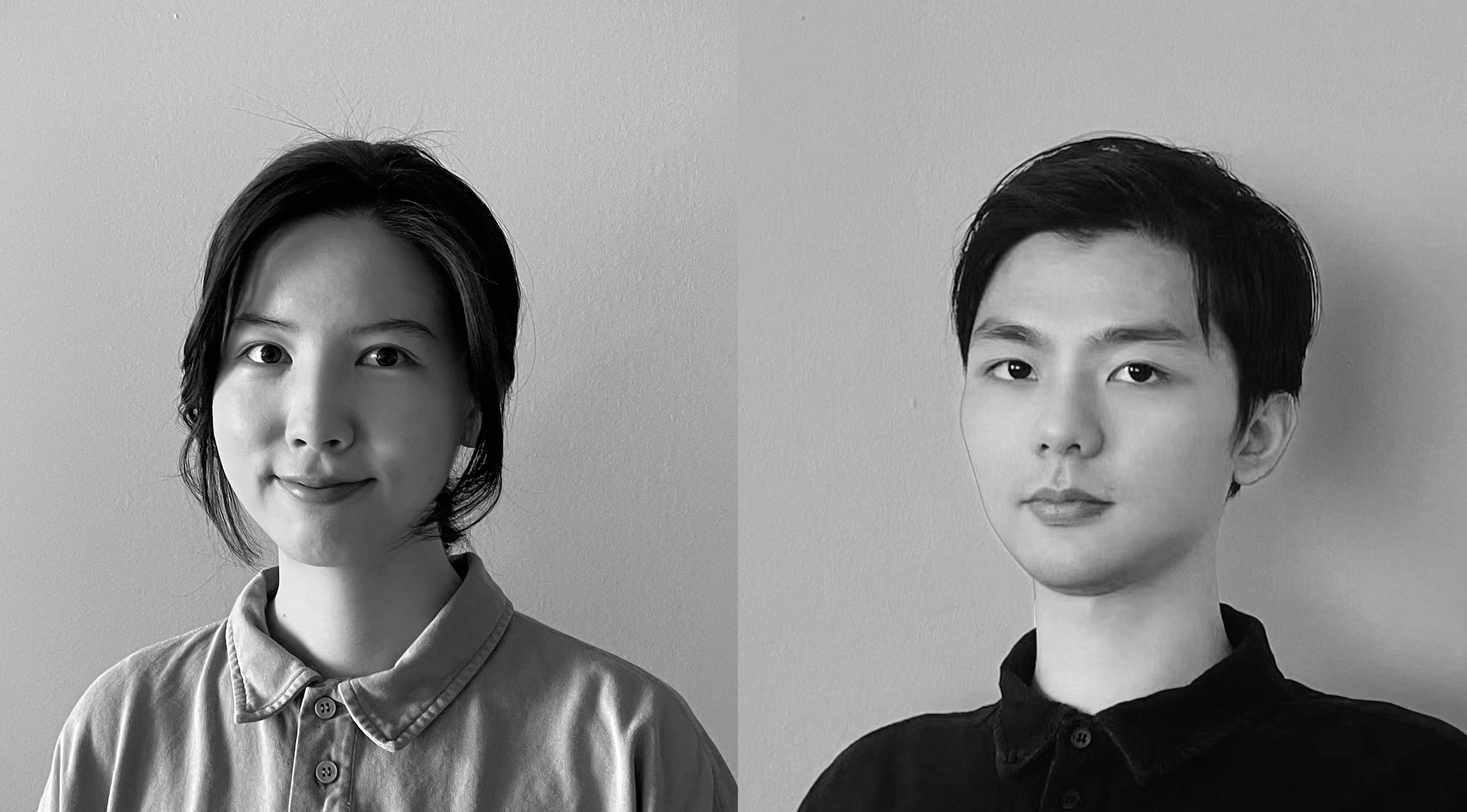
We see architecture competitions as opportunities for our team to challenge ourselves and continually develop our design skills. They often involve unique and complex design problems that push us to think creatively and find innovative solutions. Competitions often have fewer constraints than real-world projects, allowing for greater creative freedom. This encourages us to explore unconventional ideas and collectively push the boundaries of design.
Read full interview United States
United States
Jury feedback summary
This visualization of an evening scene hints at clear devastation, following some form of inundation. The former home, at center, is still lit though weakly connected to a power source, and accompanied by an arriving or exiting visitor pulling a partially inflated boat. The image is haunting, yet the existence of light also provides some level of hope.
Buildner's commentary, recommendations and techniques review
Order your review here
The image communicates a clear and seemingly universal story. The focus on what appears to be a former home, set at the center, renders the image definitively architectural. The presence of a human figure also provides a clear sense of scale. The attention to electrical wiring and broken materials shows an incredible level of detail. To critique the drawing as some form of architectural proposition, an enforcement of linework would help render the image more readable.
Honorable mentions
Shortlisted projects




























