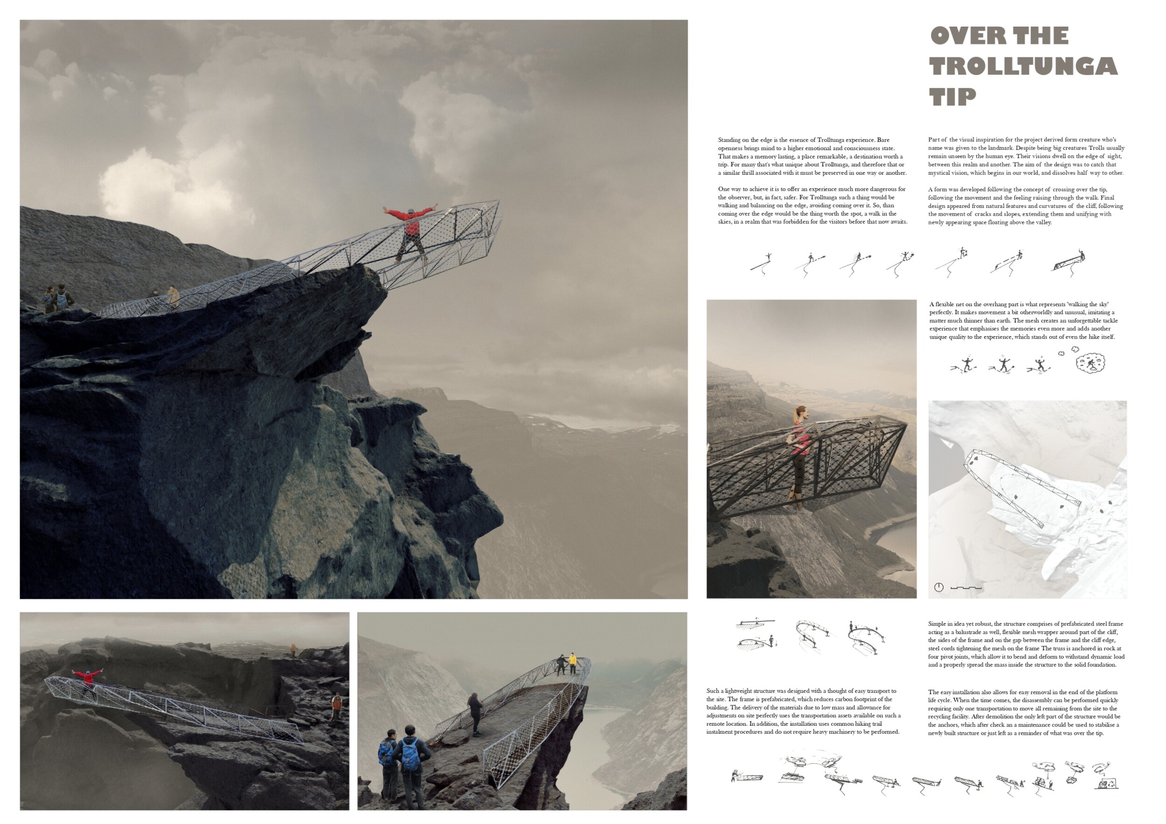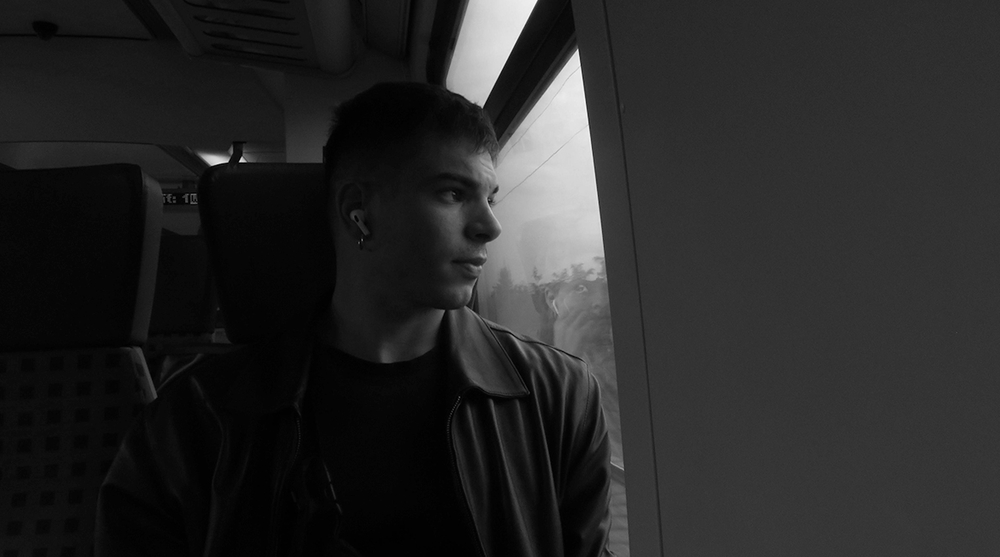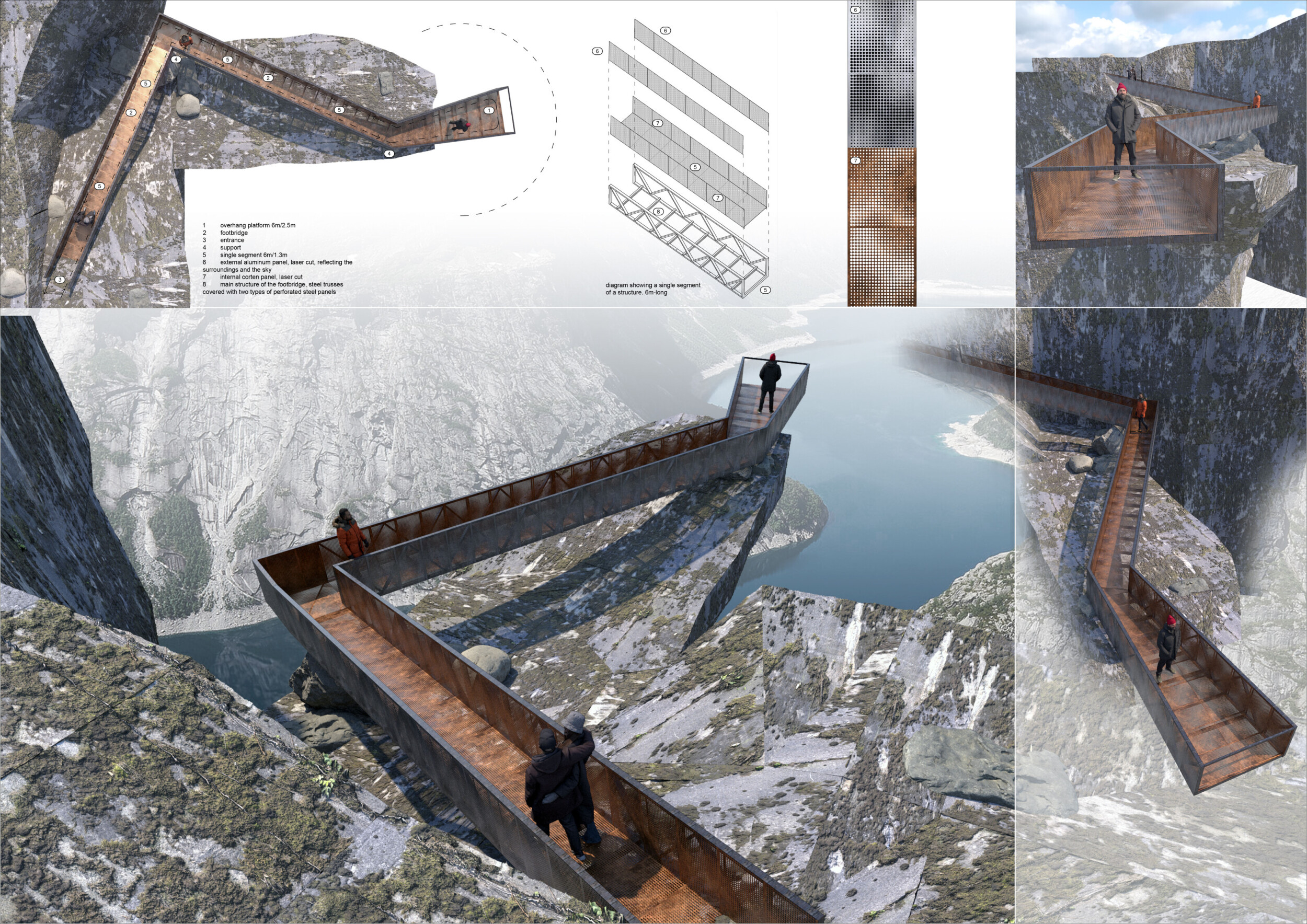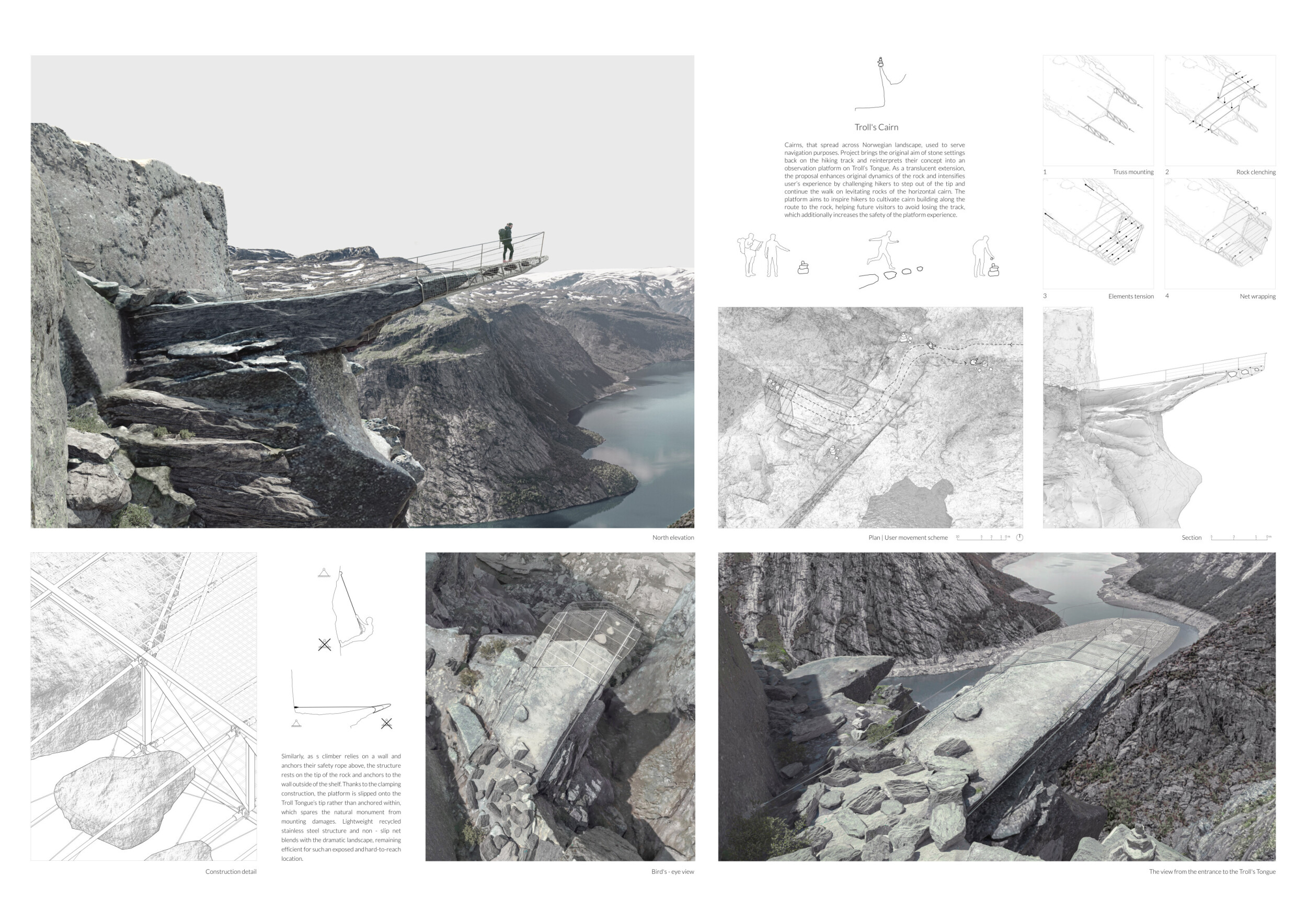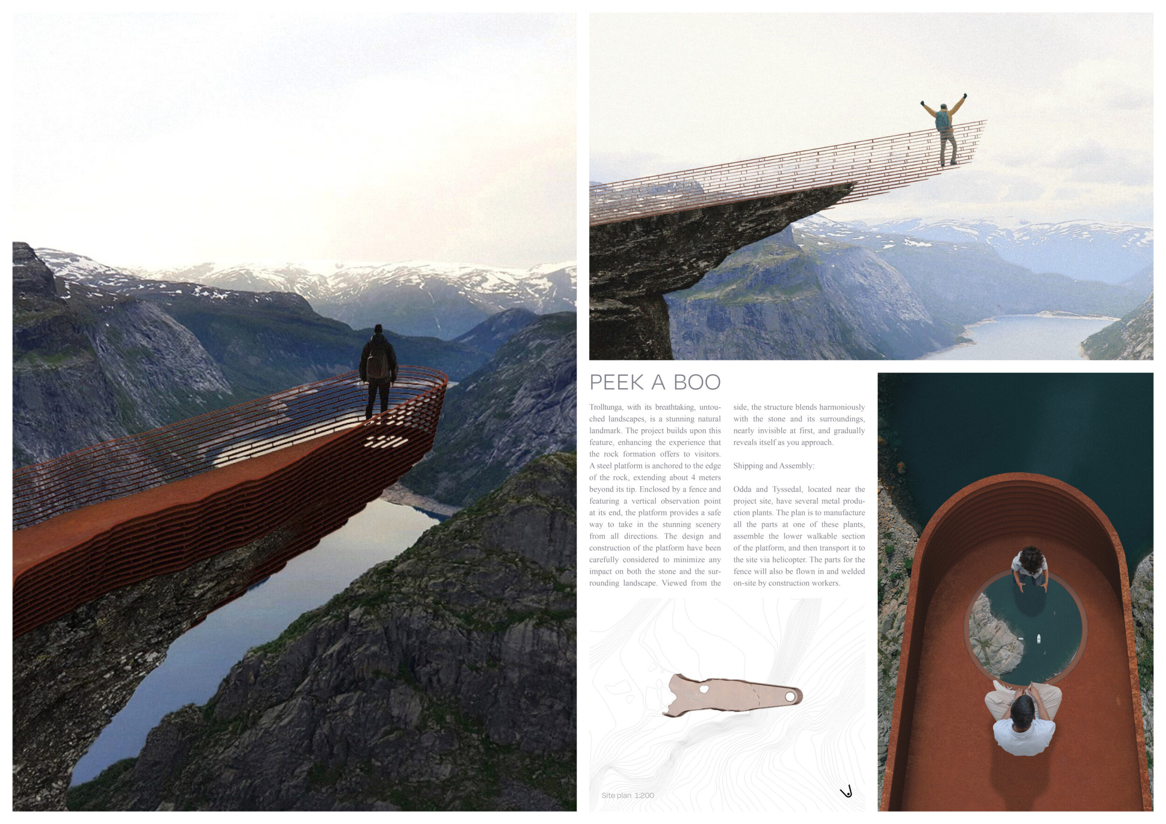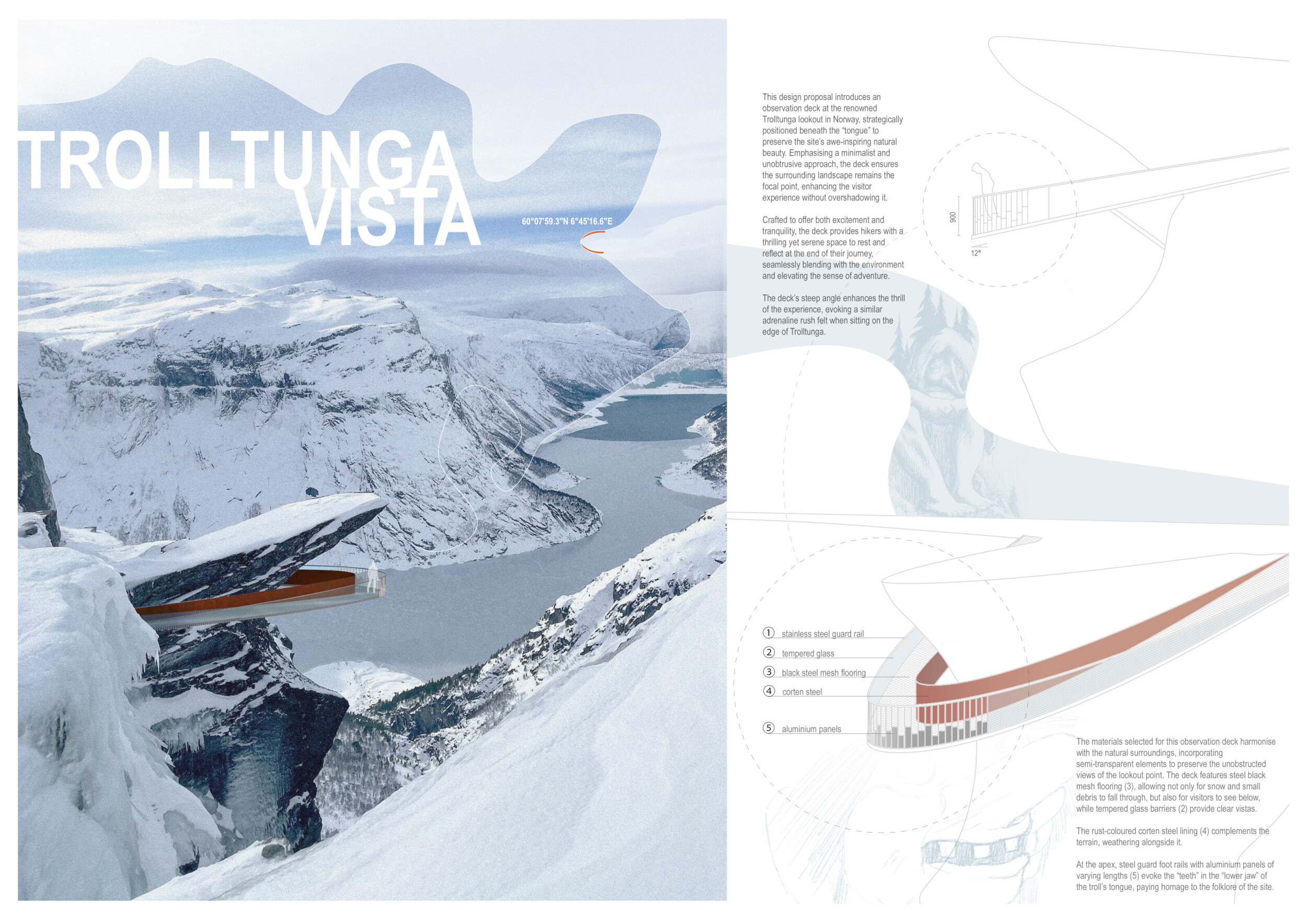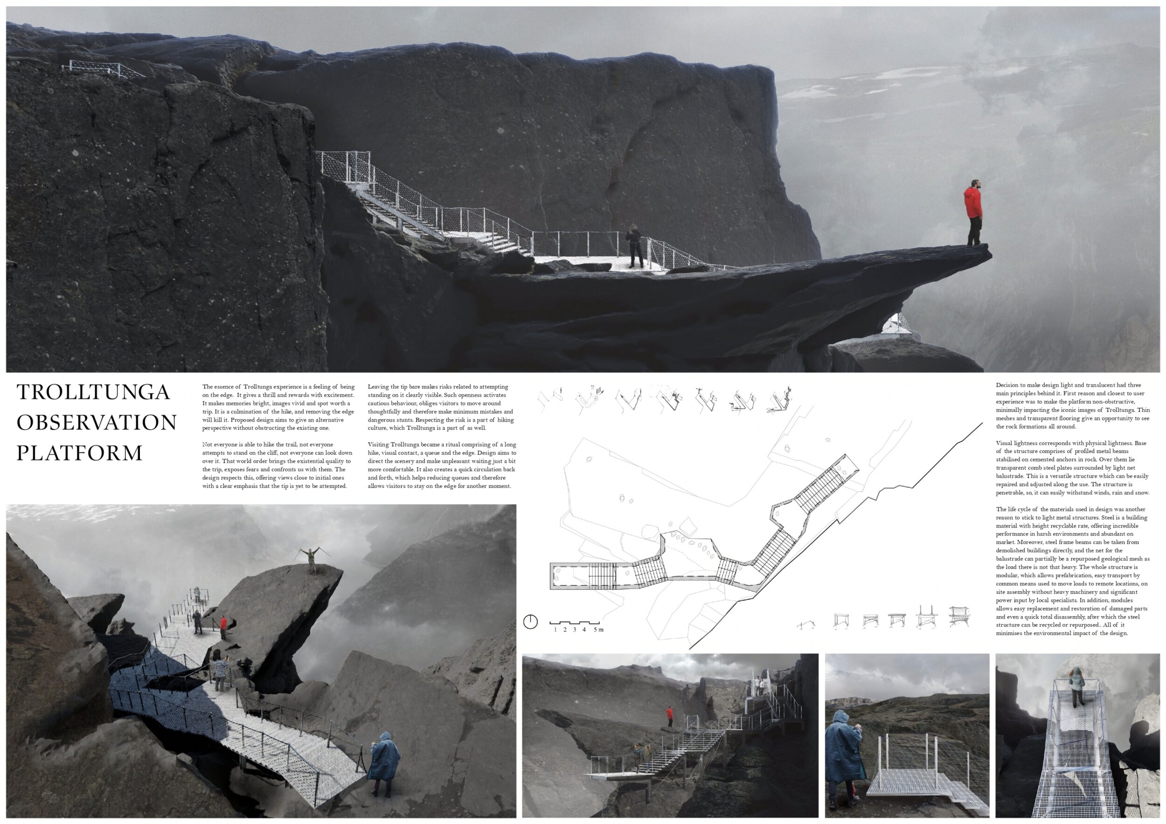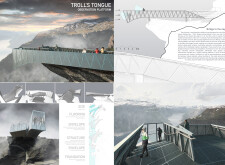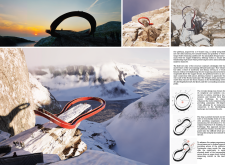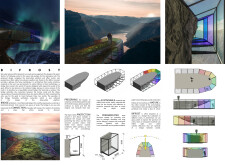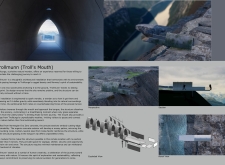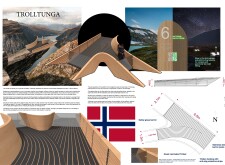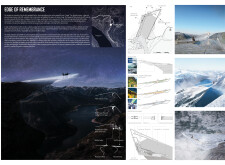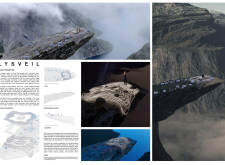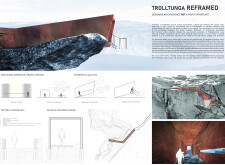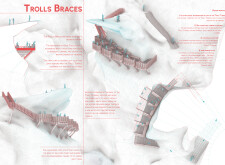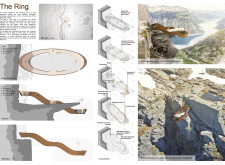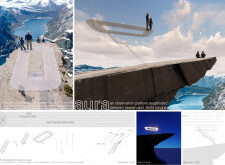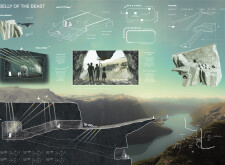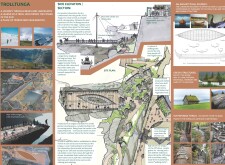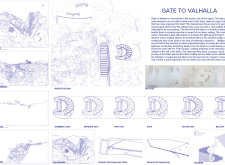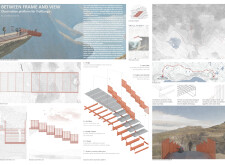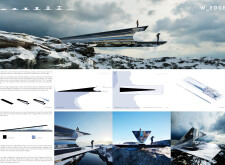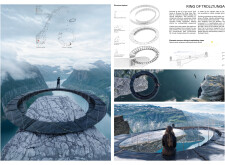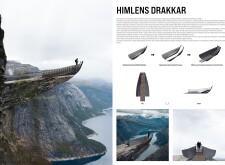Buildner is a global leader in organizing architecture competitions of all scales — from furniture, cottages, and guesthouses to full city rebranding. With prize budgets ranging from €5,000 to €500,000, Buildner brings proven global experience to every competition.
Launch a competitionLaunch a competition
Introduction
This international competition challenged architects, designers, and visionaries to create a conceptual observation platform at Norway’s iconic Trolltunga (Troll’s Tongue) cliff. Participants were invited to design a structure that enhances the visitor experience while respecting the dramatic natural landscape. The goal was to balance innovation, sustainability, and minimal environmental impact, ensuring the platform integrates seamlessly with its surroundings while providing an unforgettable spatial and visual experience.
Entrants were encouraged to explore creative approaches to materiality, construction techniques, and structural ingenuity, with particular attention to safety, durability, and weather resilience. The competition sought designs that elevate the experience of standing at the edge of this striking rock formation, allowing visitors to engage with the awe-inspiring views in new and meaningful ways.
Buildner collaborated with an esteemed international jury to evaluate the submissions and review each proposal to assess originality, feasibility, and sensitivity to the landscape: Anne Cecilie Haug of Snohetta; Nancy Beka of Studio Edwards; Samista Jugwanth of Zutari; Rok Oman of OFIS; Euan Millar of Icosis; Lera Samovich of Fala Arquitectos; Rafał Sieraczyński of RYSY Architekci; Jan Vondrák of Mjölk; and Ondřej Zámečník.
Buildner and its jury extend their gratitude to all participants for their contributions and congratulate the winners on their inspiring designs!
We sincerely thank our jury panel
for their time and expertise
Anne Cecilie Haug
Senior Architect, Snøhetta
Norway

Nancy Beka
architectural designer and co-director of Studio Edwards
Australia

Samista Jugwanth
Technical director
Zutari

Rok Oman
OFIS Architects
Slovenia

Euan Millar
Cofounder, Icosis Architects
Scotland

Lera Samovich
Fala Atelier
Portugal

Rafał Sieraczyński
RYSY Architekci
Poland

Jan Vondrák
Mjölk
Czechia

Ondřej Zámečník
m.aus architects
Czech Republic

1st Prize Winner +
Buildner Student Award +
Buildner Sustainability Award
Buildner Student Award +
Buildner Sustainability Award
Suspended Cave
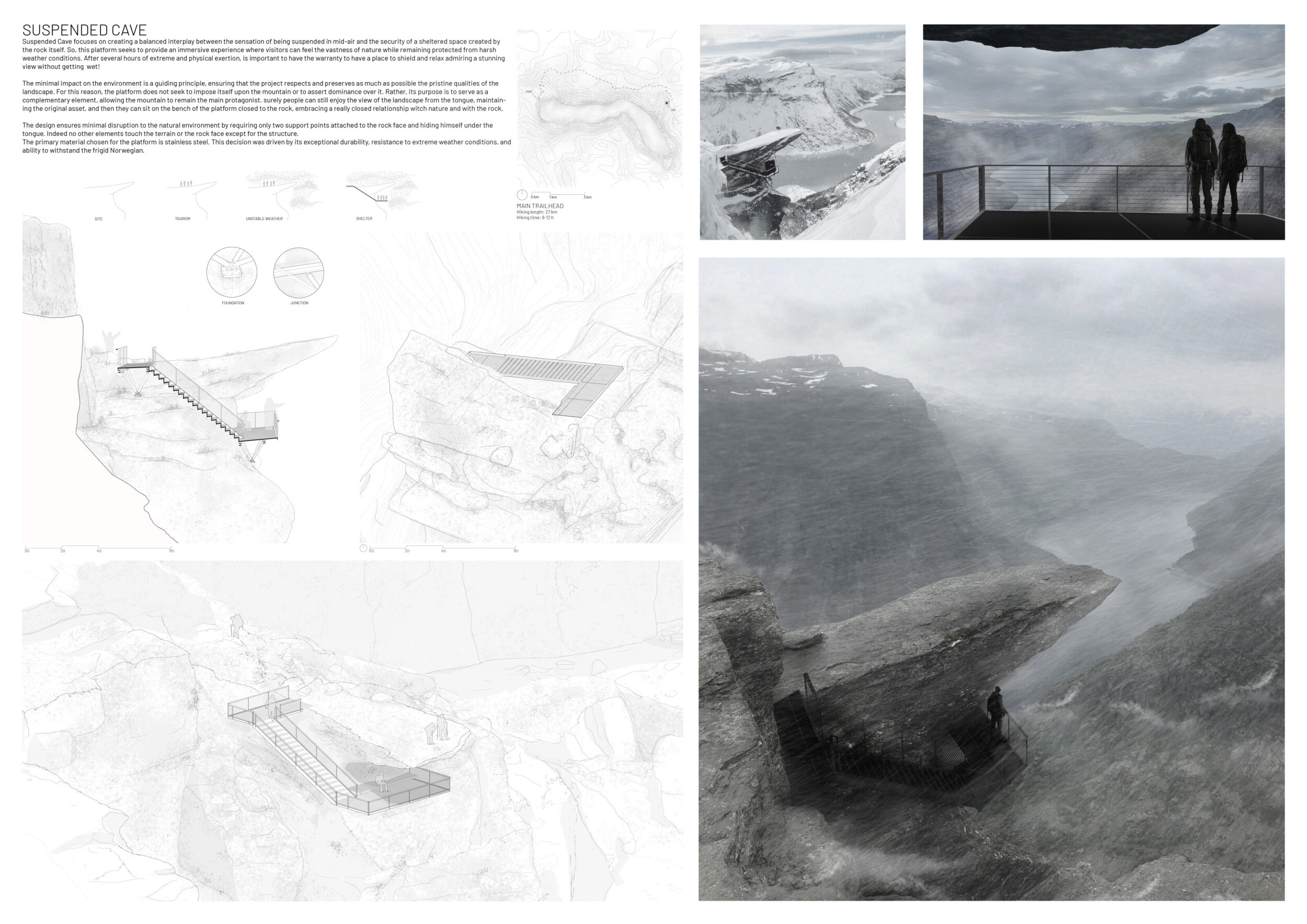
I decided to participate in architecture competitions because they provide an effective way to gain practical experience in the professional field while still being a student
Read full interview Italy
Italy
Jury feedback summary
Suspended Cave is a viewing platform designed to harmonize with its rugged natural surroundings. Positioned on a rocky outcrop, it aims to provide an immersive experience by combining the sensation of suspension with shelter. The platform is engineered to preserve the site’s visual integrity, minimizing environmental impact while offering panoramic views of the landscape.
Buildner's commentary, recommendations and techniques review
Order your review here
This project does a commendable job of organizing images with a clear hierarchy. However, the presentation would benefit from greater color variation to add vibrancy and differentiate elements more effectively. Including additional architectural details would help solidify it as a more fully realized project. Most critically, the images require annotations to explain materials, concepts, and key ideas, providing viewers with a clearer understanding of the design’s purpose and execution.
2nd Prize Winner
HORIZN - Beyond the Edge
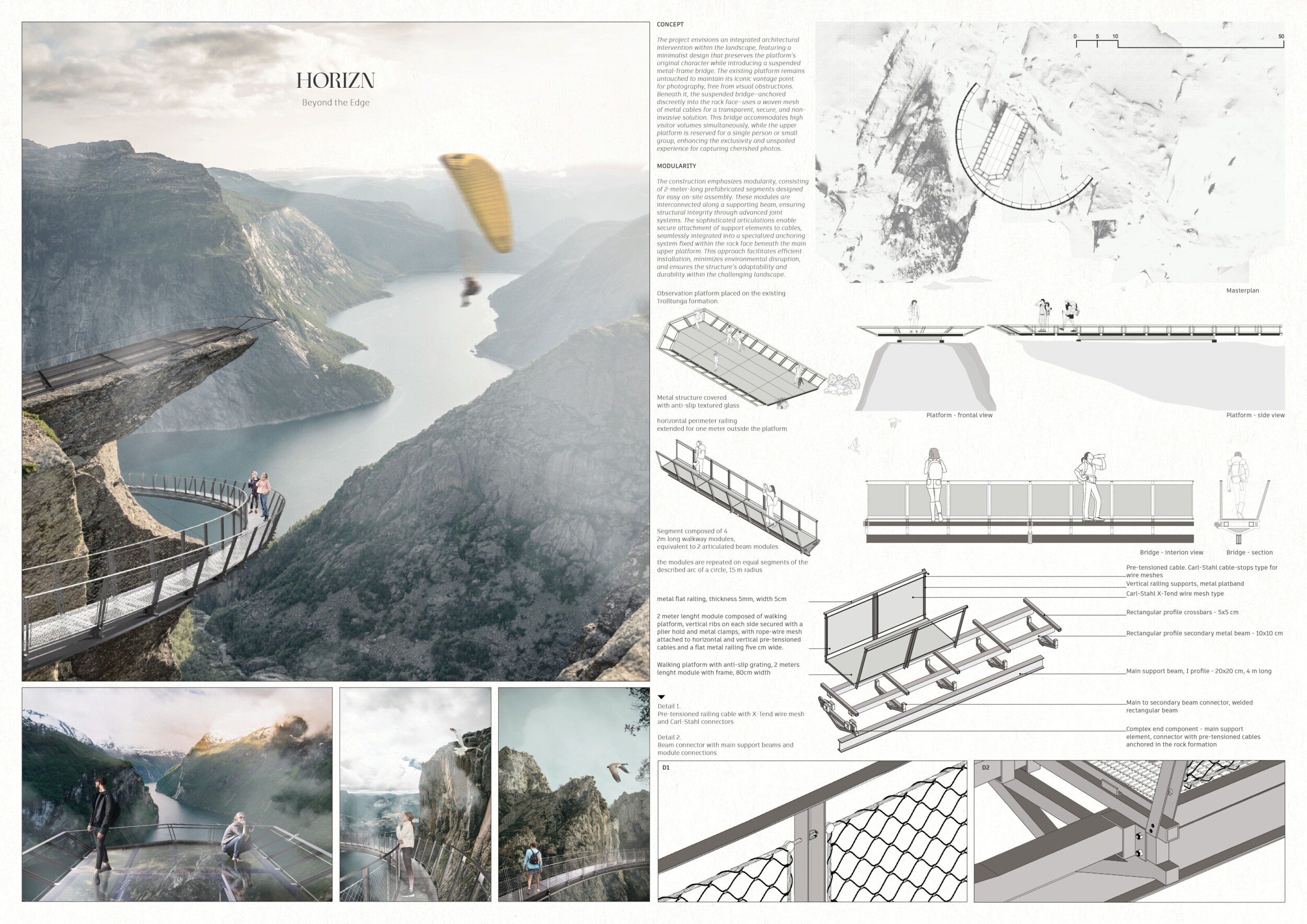
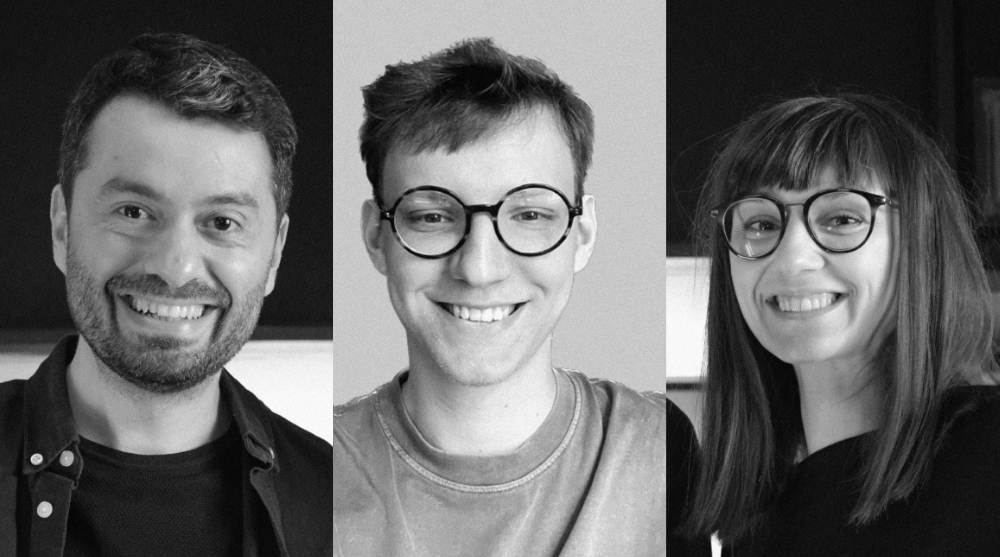
Competitions serve as a platform for us to explore fresh ideas, challenge ourselves, and experiment with cutting-edge design concepts. They grant us the freedom to think creatively and approach problems in unconventional ways, which fosters a culture of innovation within our team. This environment also enables us to continuously refine our skills as we engage with diverse design briefs and problem-solving scenarios, offering a sense of growth and development. Moreover, competitions provide an opportunity to inspire others and, in turn, increase our visibility and recognition within the architectural community and beyond. This exposure can significantly enhance our presence and reputation, amplifying our impact on the field. In essence, participating in architecture competitions resonates with our commitment to innovation, collaboration, social responsibility, and historical preservation. It empowers us to stretch the boundaries of our creativity, advance professionally, expand our professional network, gain acknowledgment, and contribute positively to our society.
Read full interview Romania
Romania
Jury feedback summary
Horizn: Beyond the Edge is a cantilevered observation platform designed to enhance the visitor's experience of the surrounding natural landscape. The project emphasizes modular construction, utilizing prefabricated steel and tempered glass elements for easy assembly and minimal environmental impact. Positioned on an existing cliff, the platform seamlessly integrates with the terrain, offering unobstructed panoramic views.
Buildner's commentary, recommendations and techniques review
Order your review here
This project excels at presenting images with a clear hierarchy and a balanced mix of color, drawings, and information. The use of a single large image with subtle color accents adds a sense of dynamism and draws attention effectively. Supporting perspectives provide valuable insight into the project’s spatial experience at a human scale, while detailed line drawings illustrate materials, elements, and connections, reinforcing the concept’s thoughtful design and constructive intentions.
3rd Prize Winner
The Trolls Catcher
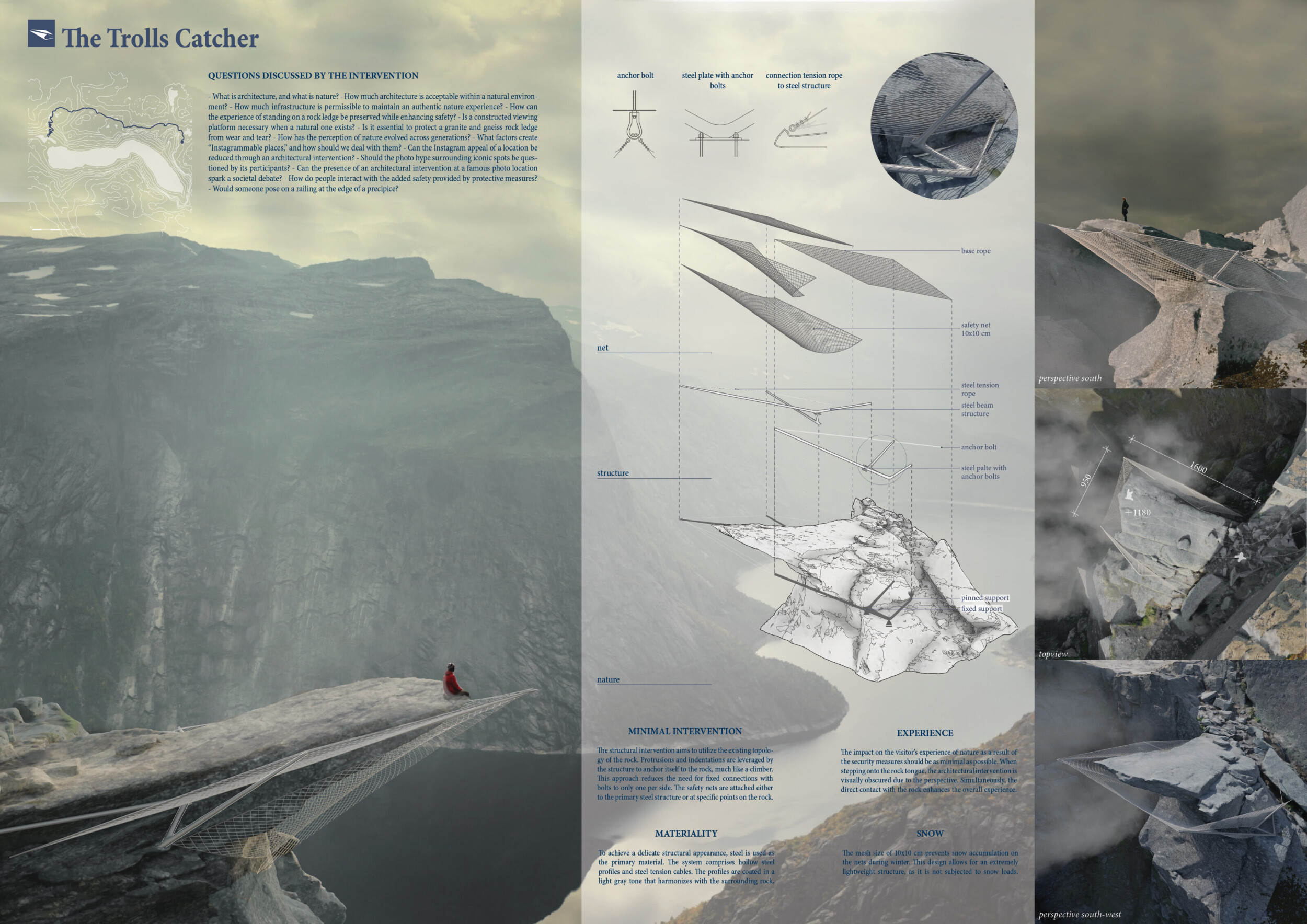
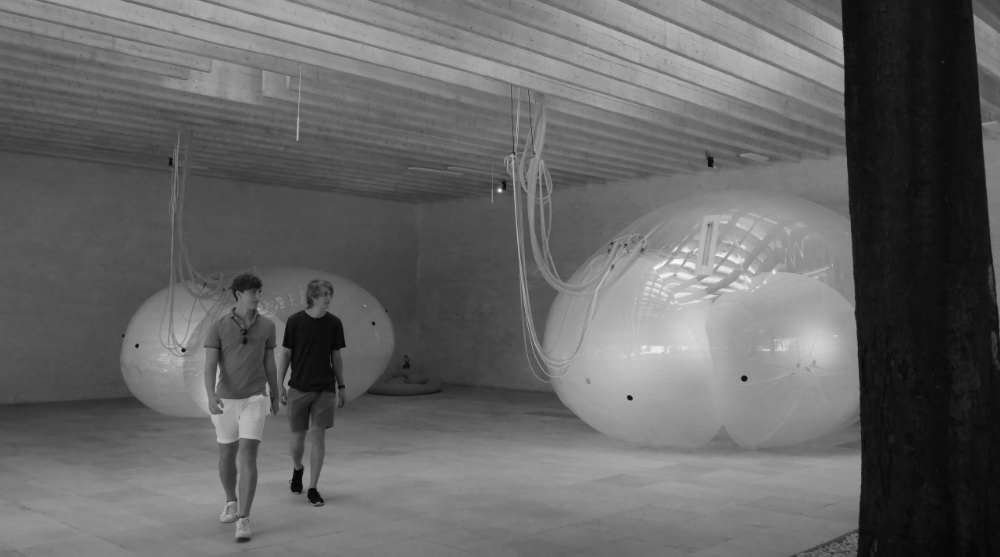
Architecture competitions offer a great opportunity to experiment and grow. When we came across the Troll’s Tongue Observation Platform competition, we were excited to participate and explore the theme, along with the questions it raised for us.
Read full interview Austria
Austria
Jury feedback summary
The Trolls Catcher is a minimal-intervention viewing platform designed to seamlessly integrate with the existing natural rock formation. Anchored with tension ropes and steel plates, the structure features a safety net suspended 100 meters above the ground, offering visitors a unique and thrilling experience. The lightweight design minimizes physical and visual impact on the landscape, ensuring harmony with the surroundings.
Buildner's commentary, recommendations and techniques review
Order your review here
The project’s striking primary image effectively captures the cliff-edge observation point’s form, materials, and structure. The aerial perspective, paired with dramatic shadows, adds depth and visual impact. The text is overly long and lacks clear organization, making it difficult to navigate, and the author would benefit from larger fonts and subtitles to highlight key ideas.
Honorable mentions
Shortlisted projects
