Cas Esbach, MVRDV
Philippe Fouche, SAOTA
Avi Friedman, McGill University
Samista Jugwanth, Zutari
Luise Marter, KWY studio
Blake T. Smith, BIG – Bjarke Ingels Group
Nicolas Sterling, Sterling Presser
Elke Sterling-Presser, Sterling Presser
Renyi Zhang, Perkins&Will
Andreas Tjeldflaat
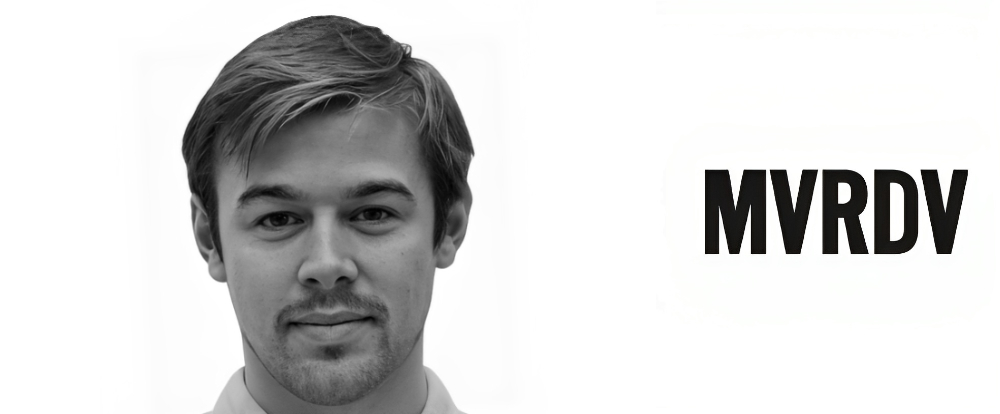
Cas Esbach is a project leader and architect located in Rotterdam where he works with MVRDV. With a rich professional background that includes positions at Derksen|Windt in Delft, Civic Projects in Chicago, and BIG in New York, Cas has been an integral part of the MVRDV team in Rotterdam for over five years. During his tenure, he has significantly contributed to and led numerous impactful projects. Among his notable achievements are successful projects such are the Shenzhen Terraces, Tripolis Park in Amsterdam, and Valley in Amsterdam. Additionally, Cas has served as an esteemed educator, bringing his expertise to the academic realm as a dedicated teacher at TU Delft, where he imparts his knowledge and passion for architecture to the next generation of professionals. 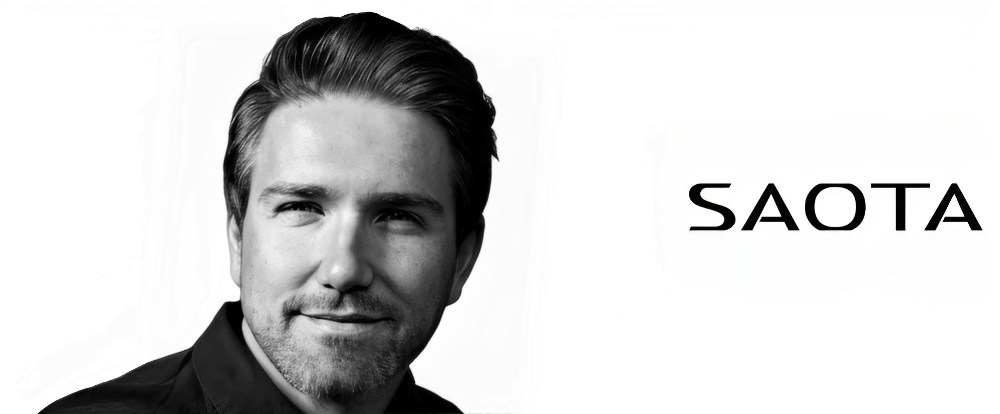
Philippe Fouche is Director and Architect of South Africa-based SAOTA. He completed a Bachelor of Architecture at the University of Pretoria in 2001. After gaining extensive experience in institutional, educational, residential and urban design projects, he joined SAOTA as a Project Architect in 2008. Phillippe has a strong interest in vernacular design and sustainability and regularly serves as an external examiner for Masters Design theses. He has a responsive design approach, exploring unique solutions that both meet the client’s requirements and fit into the context. This attribute has been instrumental in his successful delivery of a wide range of projects from villas in Europe to mixed-use, urban design and corporate projects in West Africa, India and Turkey.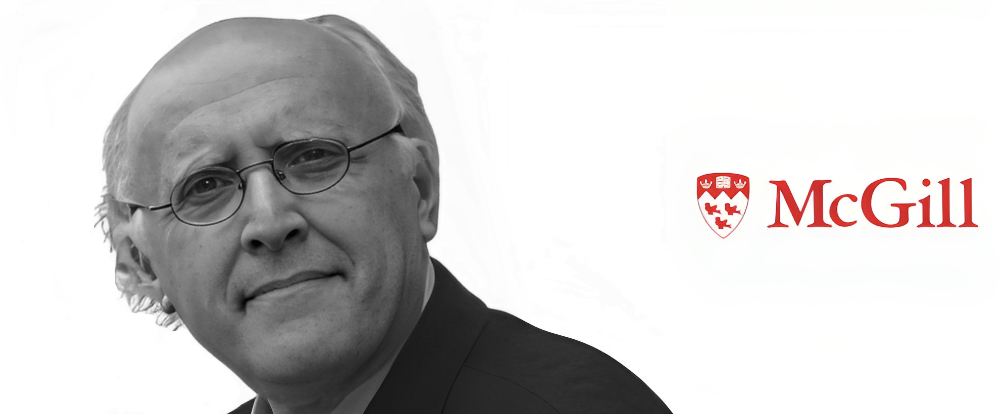
Avi Friedman is a professor of architecture at McGill University Peter Guo-hua Fu School of Architecture, a visiting professor at Lancaster University, UK, and president of Avi Friedman Consultants, Inc., a design firm with a focus on affordable and sustainable residential environments. He has written twenty eight books and his design work and projects have been cited in magazines, newspapers and TV shows, including Good Morning America, Dream Builders and Stewart Brand's How Buildings Learn. In 2000, Wallpaper* included him in their list of ten people 'most likely to change the way we live'.

Samista Jugwanth has over twelve years’ experience in engineering design (in public infrastructure, commercial and industrial projects), project management and construction management in Africa. She is currently an Associate and shareholder at Zutari, which in 2020 was ranked first in the Top 225 International Design Firm Rankings for Africa by ENR. Samista strongly believes that for infrastructure development to be effective, designs should be human centred. Design is not a linear process, but interactive and must be developed through engagement and inclusion of environmental, economic and social aspects.
Luise Marter collaborates with KWY studio in Lisbon, Portugal where she works on multidisciplinary projects at a variety of scales. Born in Germany, she studied architecture at the UDK in Berlin from 2009 to 2016 where she also worked as a student assistant at the department of Digital and Experimental Design. Luise worked at KWY in Berlin and Lisbon from 2014 to 2016 and in Basel at Christ & Gantenbein, from 2016 to 2018. She values work born from collaboration and process-driven methodology in practice.
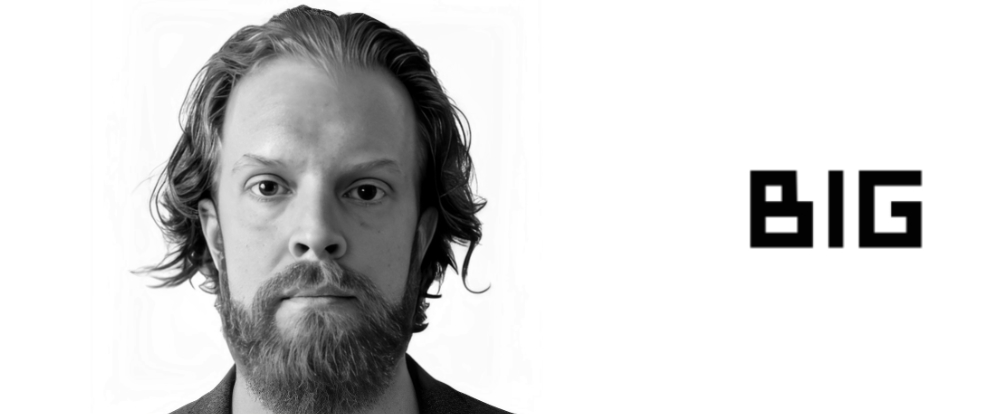
Blake T. Smith is an architectural designer and educator based in Brooklyn, New York. He is an Associate and Senior Designer at BIG – Bjarke Ingels Group where he has been for twelve years. From 2015-2022, he served as Project Leader for the award-winning Google Bay View Campus in Mountain View, California. Smith led the design phases before moving to California to see the project through construction. Since returning to Brooklyn, he has focused on the design of 3d printed housing typologies and developments such as the Wolf Ranch community under construction in Georgetown, TX. Smith sees the emergence of additive manufacturing in architecture as liberating for the designer and a means to confront issues such as the Americanhousing crisis and resilience for climate disaster prone regions. In addition to practicing, Smith teaches design studio and visualization at New Jersey Institute of Technology and New York Institute of Technology.

Nicolas Sterling is Co Founder and Director of Sterling Presser Architects and Engineers in Berlin. He is a structural engineer and architect, qualified and chartered. He is a graduate of the Conservatoire National des Arts et Métiers in Paris and the Paris La Villette School of Architecture. He was previously Associate Director of AKTII Adams Kara Taylor, managing a group delivering buildings and special structures. He joined ARUP AGU’s Advanced Geometry Unit in 2005, a team of specialists within ARUP led by Cecil Balmond, and was part of the ARUP Building Engineering Group in London until 2011. His design-oriented approach and interest in innovative forms and structures has enabled him to work on cutting-edge design projects with leading architectural and design firms such as Zaha Hadid, Shigeru Ban, Ron Arad and Anish Kapoor, and has been involved in a wide range of programmes such as sculptures, canopies, buildings and walkways in a design approach. Prior to 2005, Nicolas worked with Hugh Dutton in the HDA office in Paris on lightweight structures, long span walkways and facades, developing technical concepts and details as a key point in the architectural process. Nicolas regularly gives lectures and reviews in architecture and engineering schools.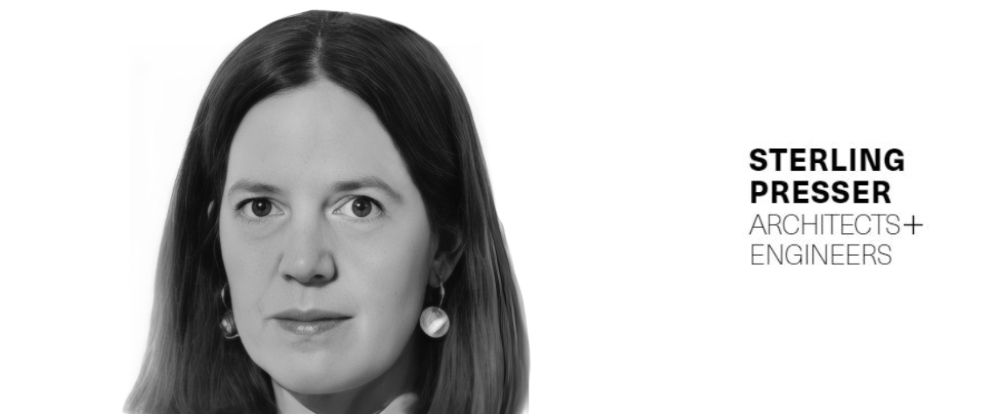
Elke Sterling-Presser is Co Founder and Director of Sterling Presser Architects and Engineers in Berlin. She is a licensed German Architect and Entrepreneur, and holds an advanced Master of Architecture degree from the SAC-Städelschule at the “Staatliche Hochschule für Bildene Künste, Städelschule”, Frankfurt am Main, Germany, under the supervision of Prof. Ben Van Berkel, Prof. Johan Bettum and Prof. Mark Wigley. She completed her degree in architecture in Heidelberg, Germany in 2001. Between 2006 and 2015, she worked at Zaha Hadid Architects in London. Her completed projects include the Riverside Museum project, Museum of Transport in Glasgow, the Sackler Gallery Serpentine in Hyde Park, London and the Neil Barrett stores in Tokyo, Seoul, Daegu, Osaka, Beijing, Shanghai, Tianjin, Hong Kong and London. She is the project architect for all Neil Barrett stores and for private residences in San Diego and Brussels. She currently teaches at the UdK in Berlin, and has taught at the University of Greenwich in London between 2013 and 2015. She has been invited for reviews at various schools of architecture, including the AA Architectural Association, UCL Bartlett, Metropolitan University MET, University of Greenwich, London, Städelschule, Frankfurt and the University of Applied Sciences, Heidelberg.

Renyi Zhang is a senior architect and urban designer with Perkins&Will. He earned his Master’s degree in Architecture and Urban Design from the Harvard University Graduate School of Design (GSD). Renyi has specialized in multi-scale strategy and urban design projects. His portfolio of work includes industry-leading and award-winning architectural projects, commercial master plans and campus master plans, ranging from a few acres to several thousand. Notable past projects include campus planning for University of California, Berkeley and a master plan for the Xinyang University South Bay Campus. Renyi was also an urban designer for the 776 Summer Street Innovation District in Boston and Lakeview Village in Toronto, both of which are models for the importance of sustainability and climate-change resilience.
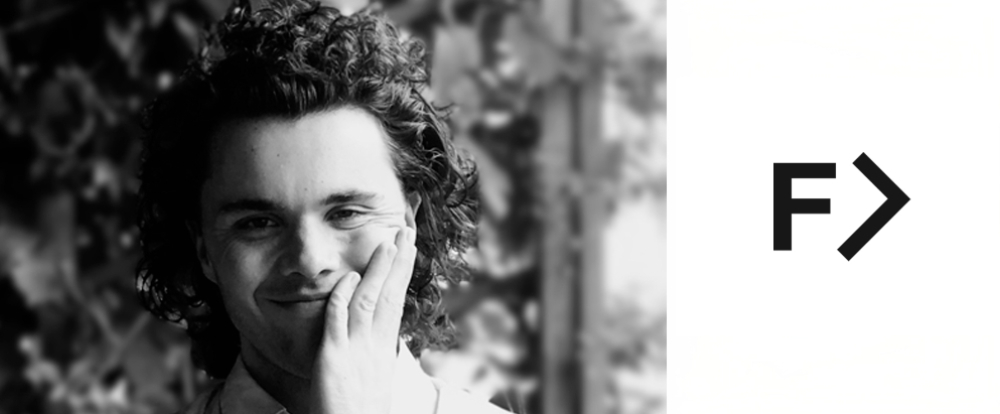
Andreas Tjeldflaat is the founder of Framlab, a New York and Bergen-based design studio. He is an advisor for Antler and member of the Real Estate Market advisory group for UNECE. In addition, Andreas has held teaching positions at institutions such as Columbia University and Cornell University.
Top 3 Reasons Why You Should Enter Architecture Competitions
Curious about the value of architecture competitions? Discover the transformative power they can have on your career - from igniting creativity and turning designs into reality, to gaining international recognition.
Learn more



























