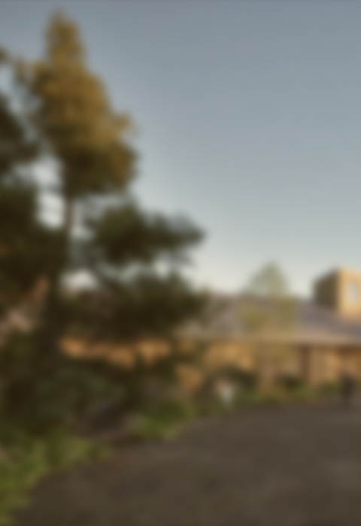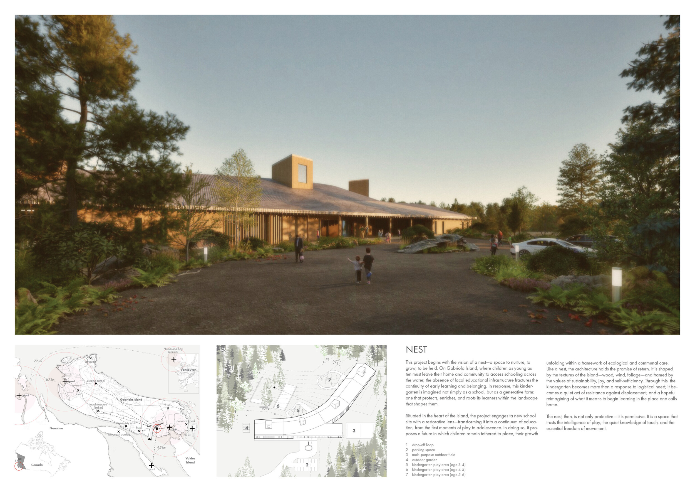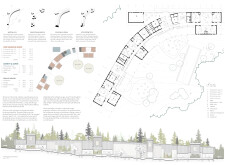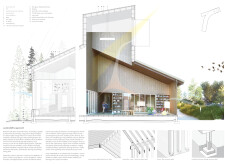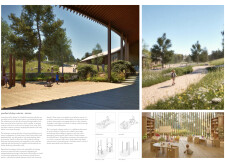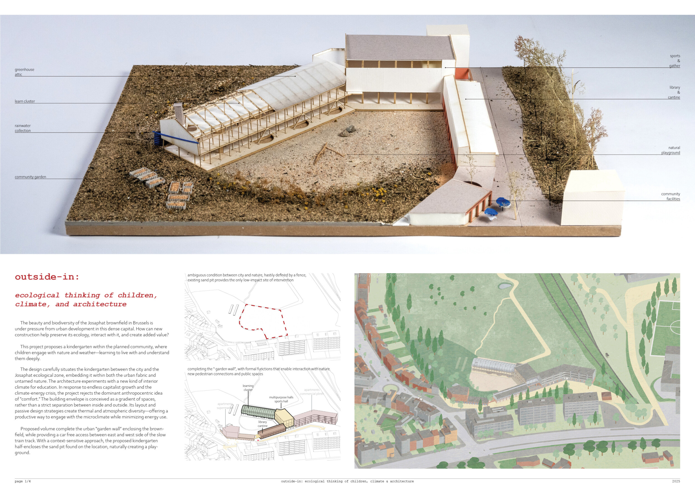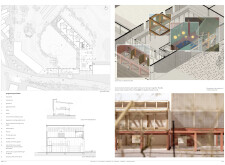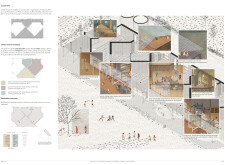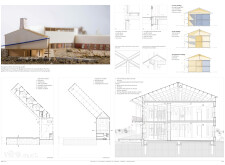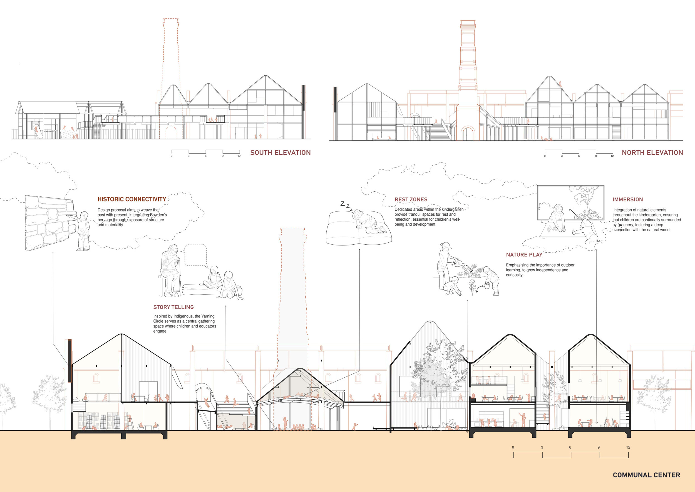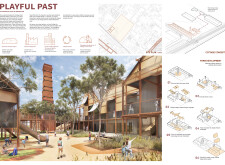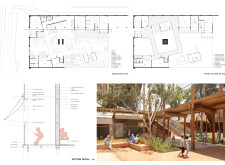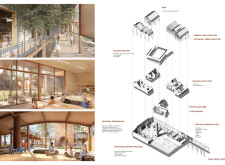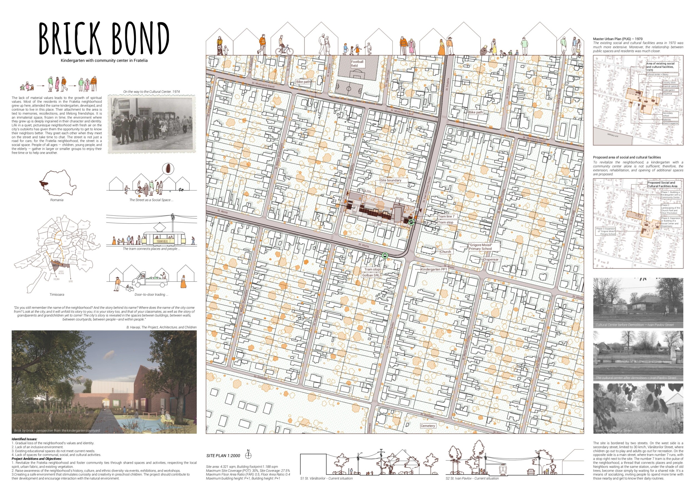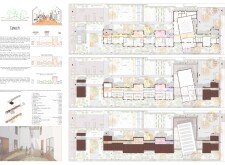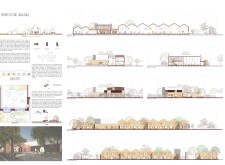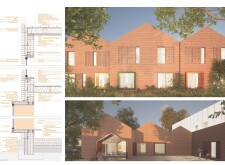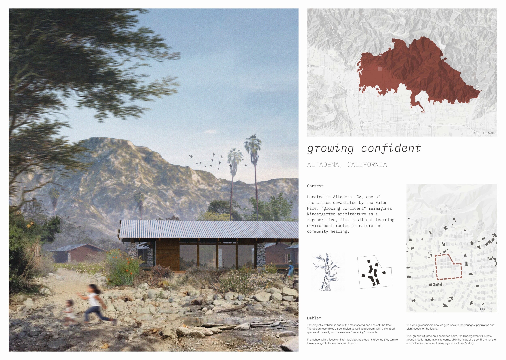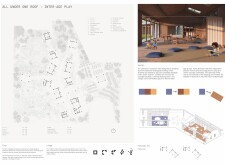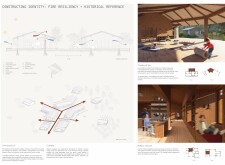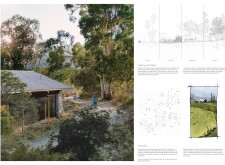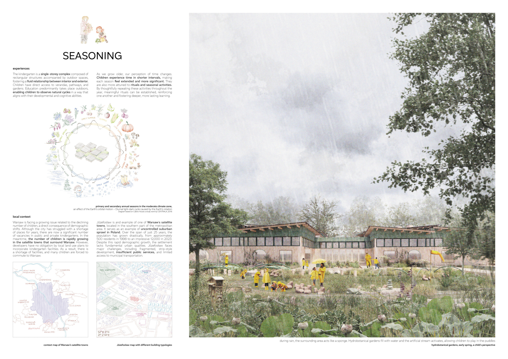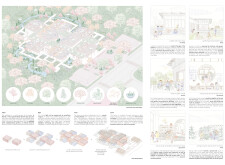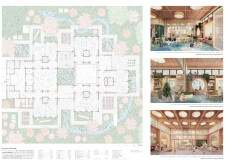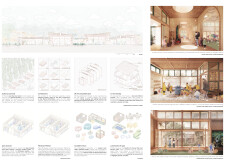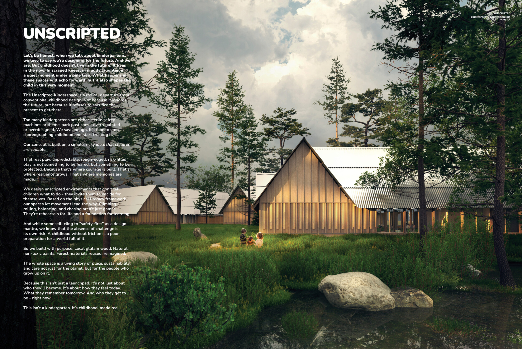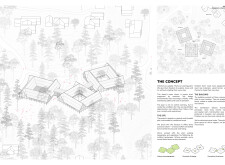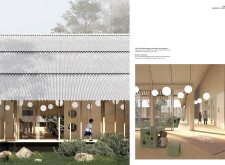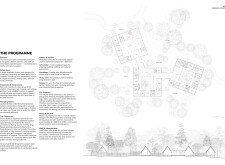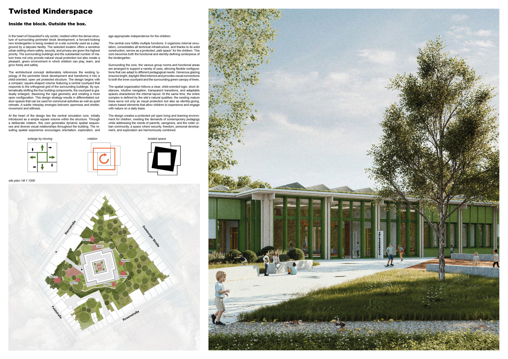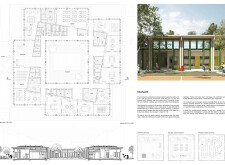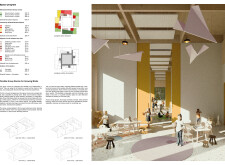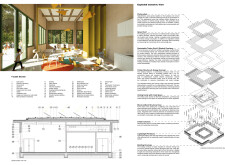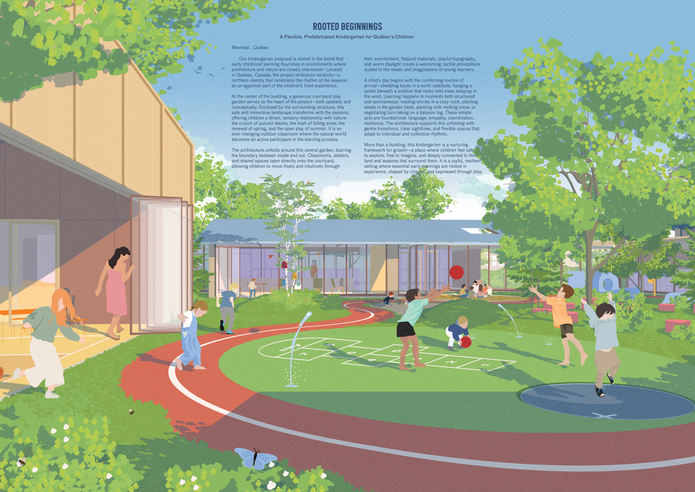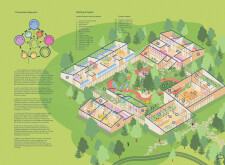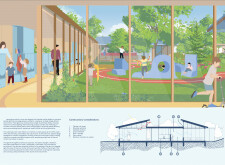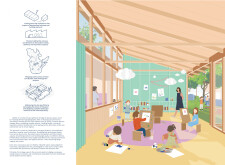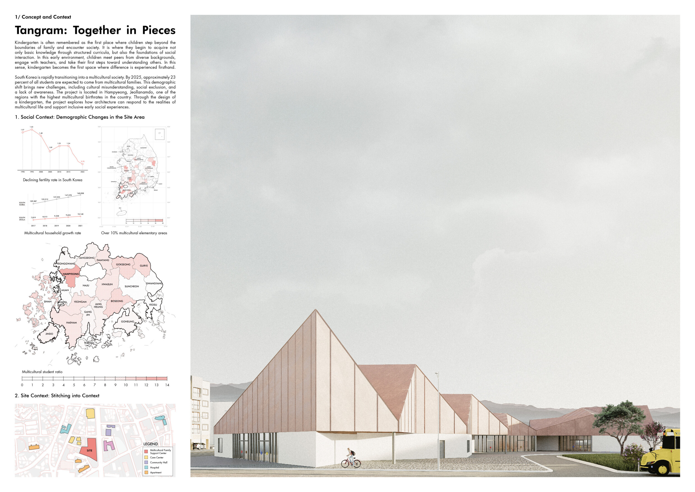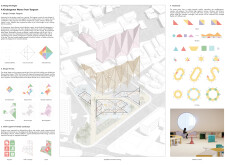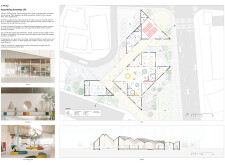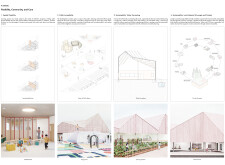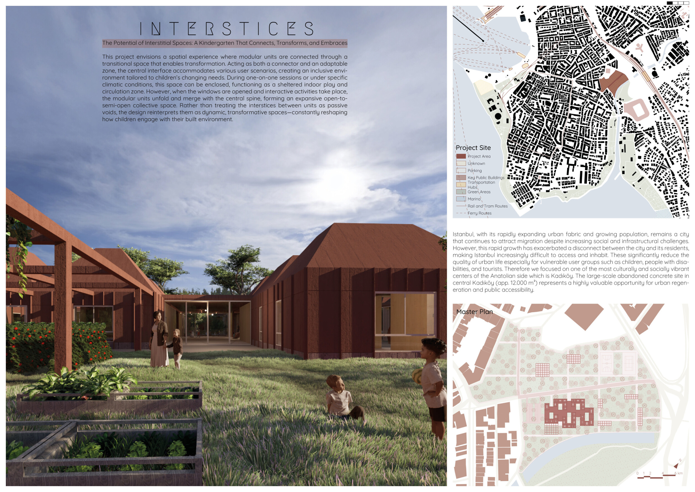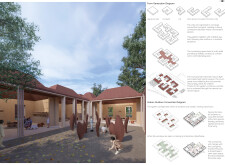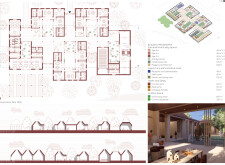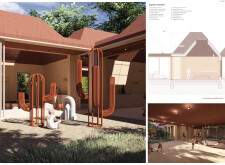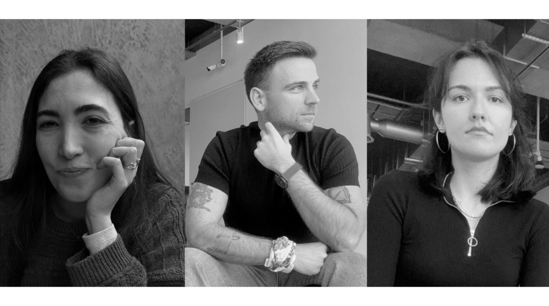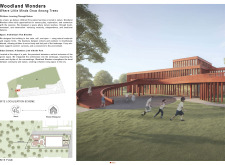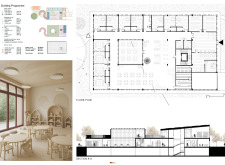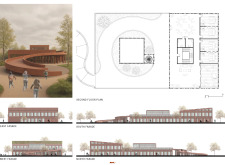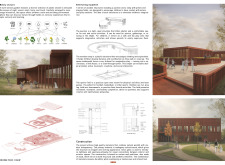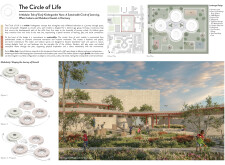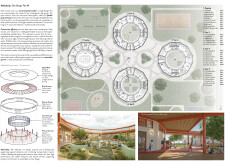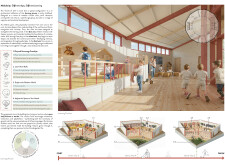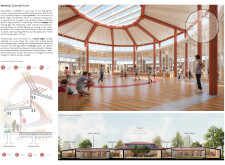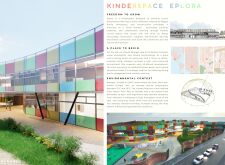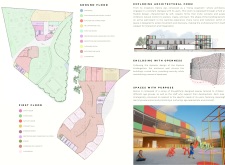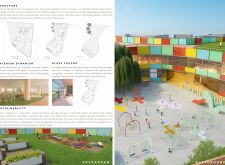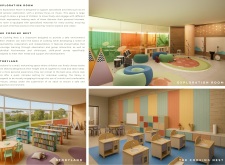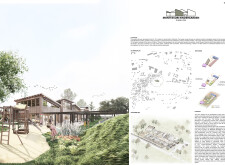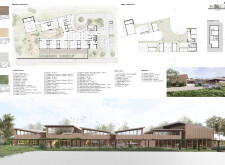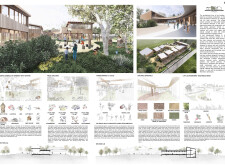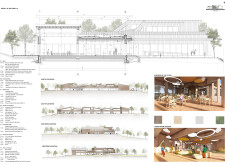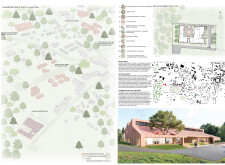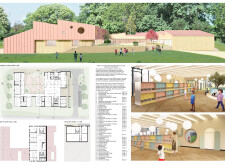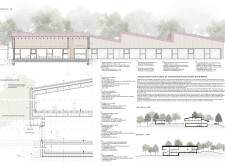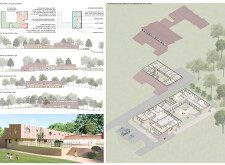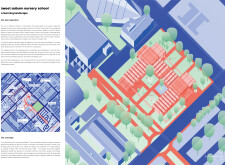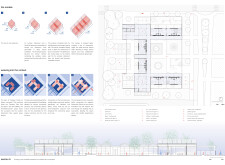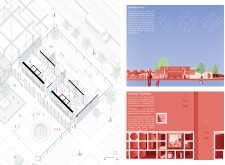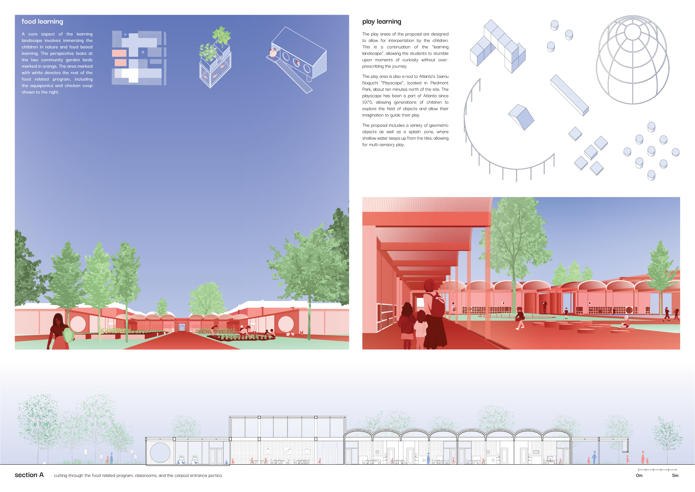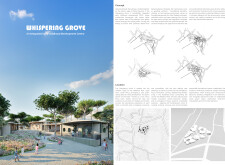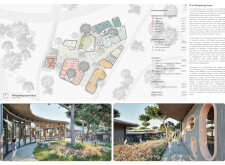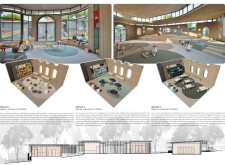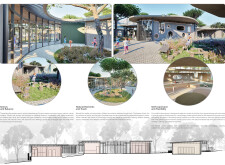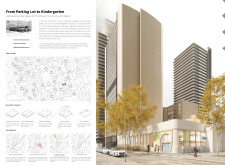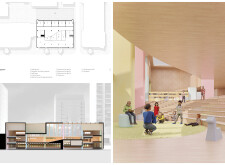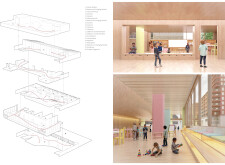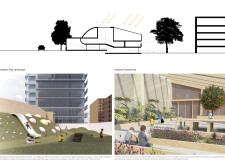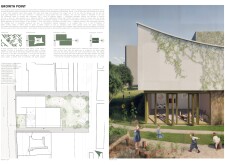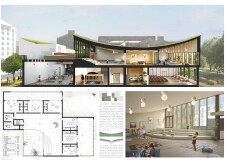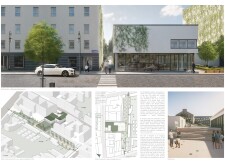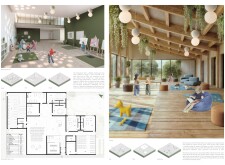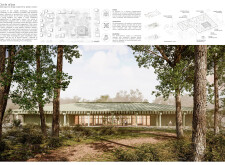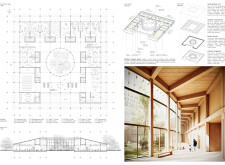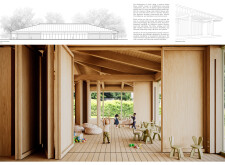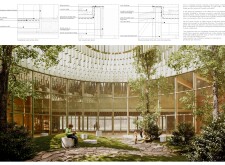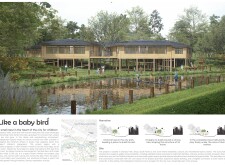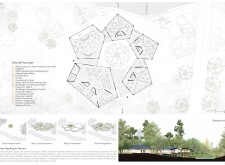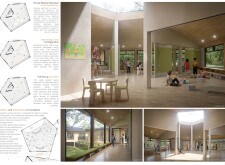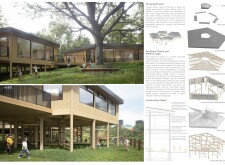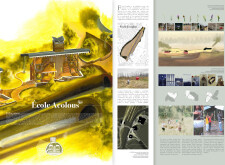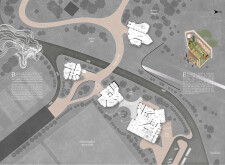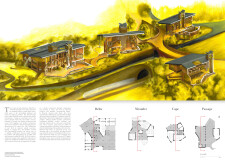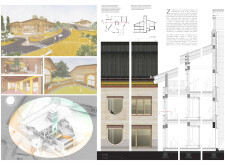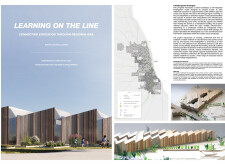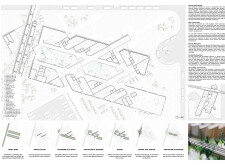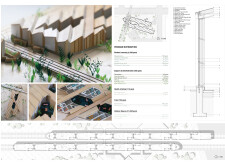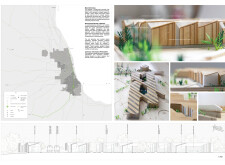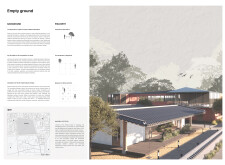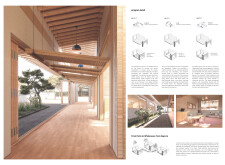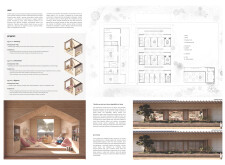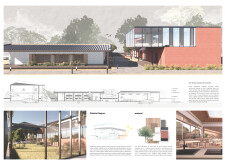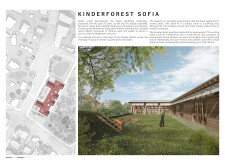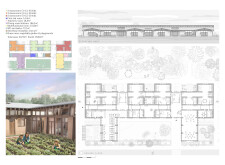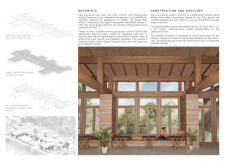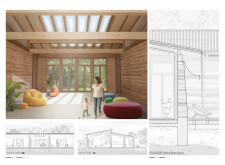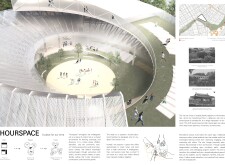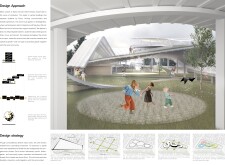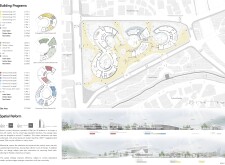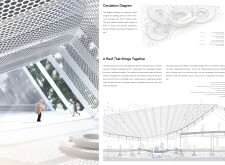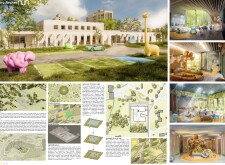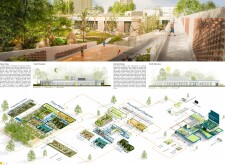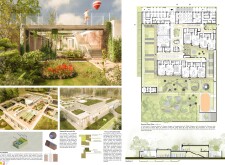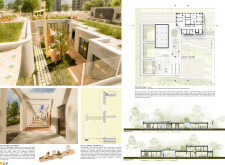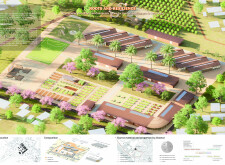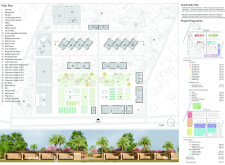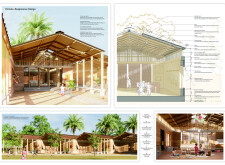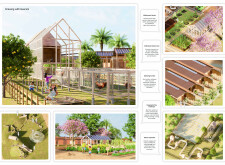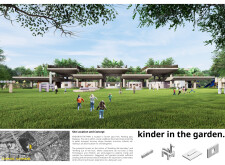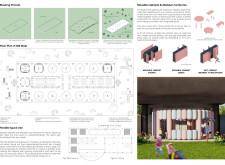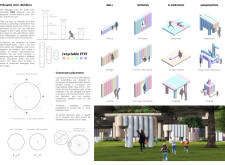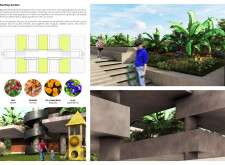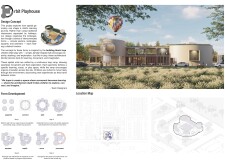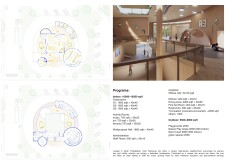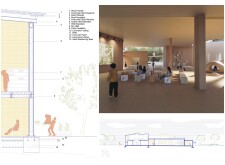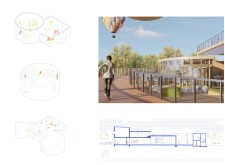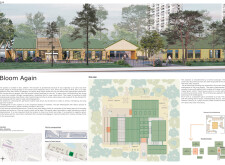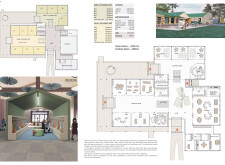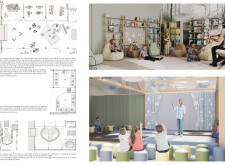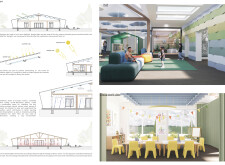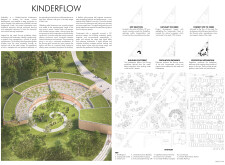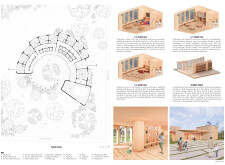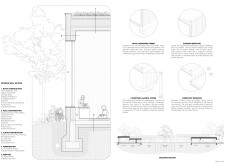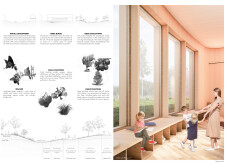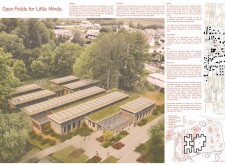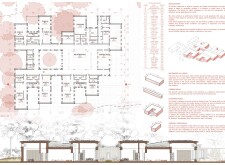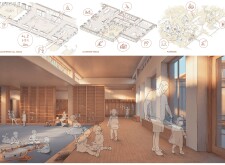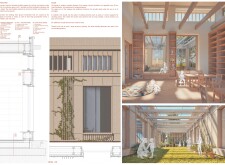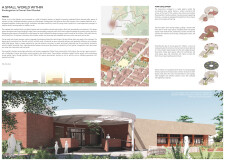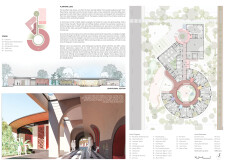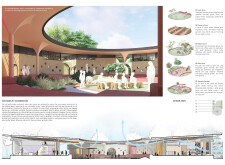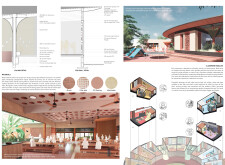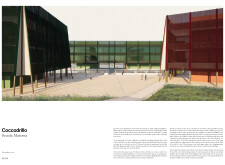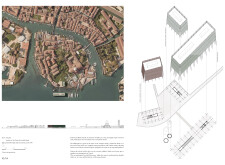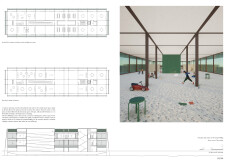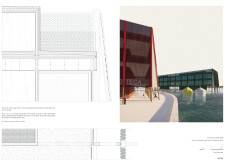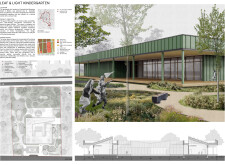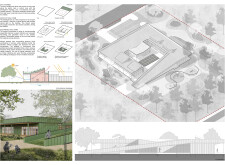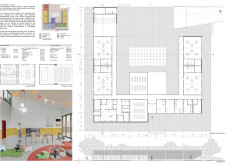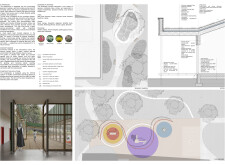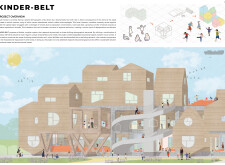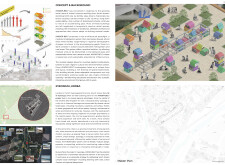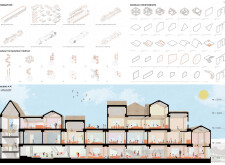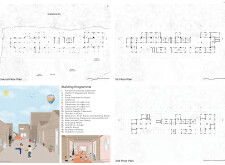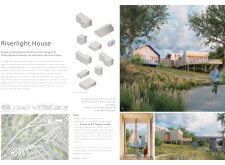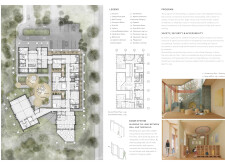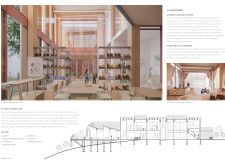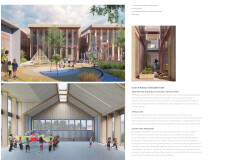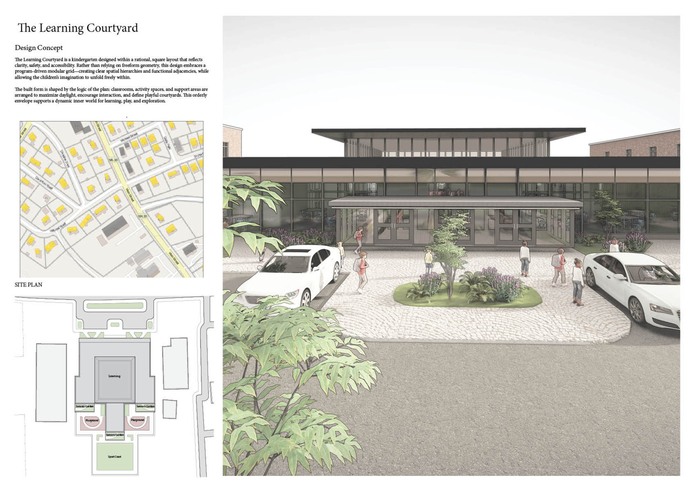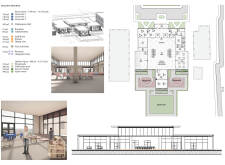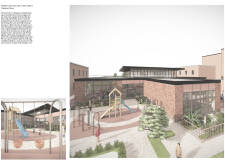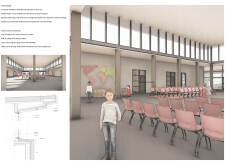Buildner is a global leader in organizing architecture competitions of all scales — from furniture, cottages, and guesthouses to full city rebranding. With prize budgets ranging from €5,000 to €500,000, Buildner brings proven global experience to every competition.
Launch a competitionLaunch a competition
Introduction
Buildner is proud to announce the results of the second edition of the Kinderspace Competition.
Following the success of its inaugural launch, this annual international competition once again invited architects, designers, and educators to explore new possibilities for early childhood learning environments.
Participants were tasked with envisioning spaces that inspire discovery, foster imagination, and support the emotional and cognitive development of young children. The aim was to move beyond standardized classroom design and propose innovative, flexible, and nature-connected spaces that reflect a deeper understanding of how children interact with their surroundings.
Entrants were encouraged to propose designs for a theoretical site of their choosing, offering the opportunity to respond to local cultures, climates, and educational values. Key design criteria included the integration of natural materials, adaptive spatial strategies, access to daylight and greenery, and a thoughtful approach to sensory engagement.
An accomplished jury comprising architects, educators, and designers with project experience in childcare environments reviewed the submissions, recognizing projects that demonstrated originality, empathy, and a strong architectural vision.
Buildner extends its appreciation to all who participated for their dedication to rethinking educational design. We congratulate the winning teams for their exceptional proposals and remain inspired by the continued evolution of early learning environments through architecture.
We sincerely thank our jury panel
for their time and expertise
Jan Clostermann
Founding Director of CLOU architects
China

Tommaso Calistri
Killa Design
Dubai, United Arab Emirates

Jake Heffington
...and other works
USA

Mikkel Hermann Sørensen
Partner and architect, Christensen & Co
Denmark

Danielle Reimers
SAOTA
South Africa

Betsaida Curto Reyes
Founder, Estudio Copla
Spain

Yu-Ying Tsai
architect at ZJJZ Atelier
China

Jan Vondrák
Mjölk
Czechia

Edward Weysen
WE-S architects
Belgium

Matthias Roller
Dannien Roller Architekten + Partner
Germany

1st Prize Winner
Nest
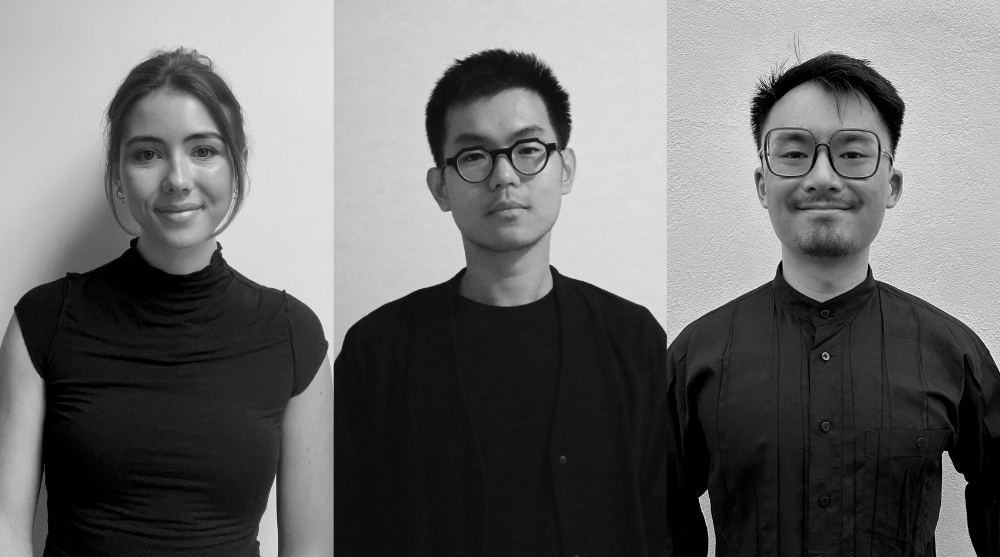
We join architecture competitions as a way to reconnect through shared curiosity and challenges. Though we are geographically dispersed, competitions offer a space where our values rooted in sustainability, social responsibility, public engagement, and the intersection of the built and unbuilt can actively converge. They allow us to explore and test ideas outside of conventional practice, experiment with new tools and methods, and collaborate freely across disciplines. For us, idea competitions are about testing the edges of architecture—creating work that is speculative yet deeply rooted in the stories of place and people.
Read full interviewJury feedback summary
Nest proposes a kindergarten and learning center rooted in the landscape of Gabriola Island, Canada. The design draws on the metaphor of a nest—protective yet open—creating a gently curved building that follows the site’s natural contours and opens progressively to the surrounding forest. Learning spaces are arranged by age in a linear sequence, moving from enclosed and nurturing toward open, outward-looking areas, reflecting a pedagogical model of growing independence. Read more Architecture and landscape are interwoven through open thresholds, shared gardens, and timber-framed corridors, encouraging fluid movement between interior and exterior. The project embraces Passive House principles and local material sourcing, with a strong focus on daylighting, thermal efficiency, and wood-based construction. Community resilience and ecological stewardship are framed not as added features, but as foundational to the architecture’s spatial and educational logic.
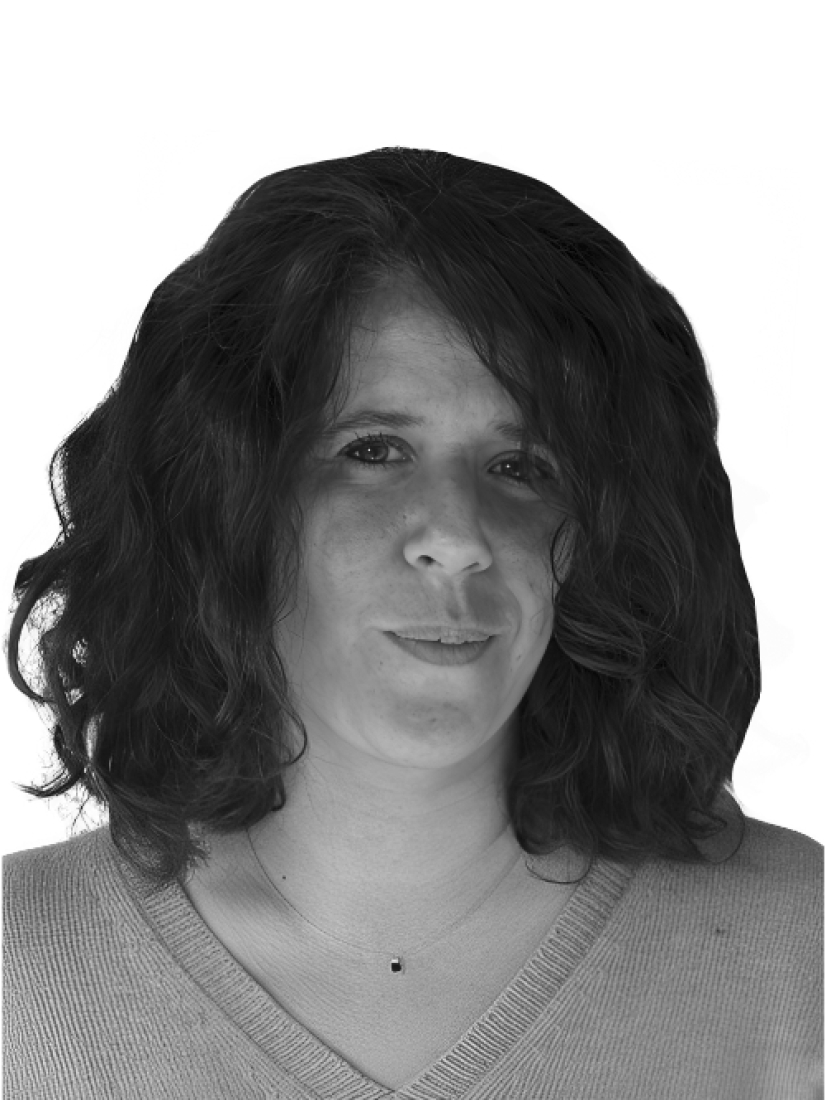
The project creates a learning pathway by organizing classroom groups according to age: younger students are placed closer to the entrance, while older students are positioned further away. These microcosms of classrooms form a flexible central space that can adapt to evolving needs and uses.
Betsaida Curto Reyes / Buildner guest jury
Founder, Estudio Copla, Spain

The architecture functions autonomously and sustainably through simple yet effective strategies—good orientation, passive ventilation, and the use of local materials. Together with a thoughtful balance of protected indoor and outdoor areas, these features reflect the project’s core philosophy: sustainability is not an added feature, but a foundation.
Betsaida Curto Reyes / Buildner guest jury
Founder, Estudio Copla, Spain
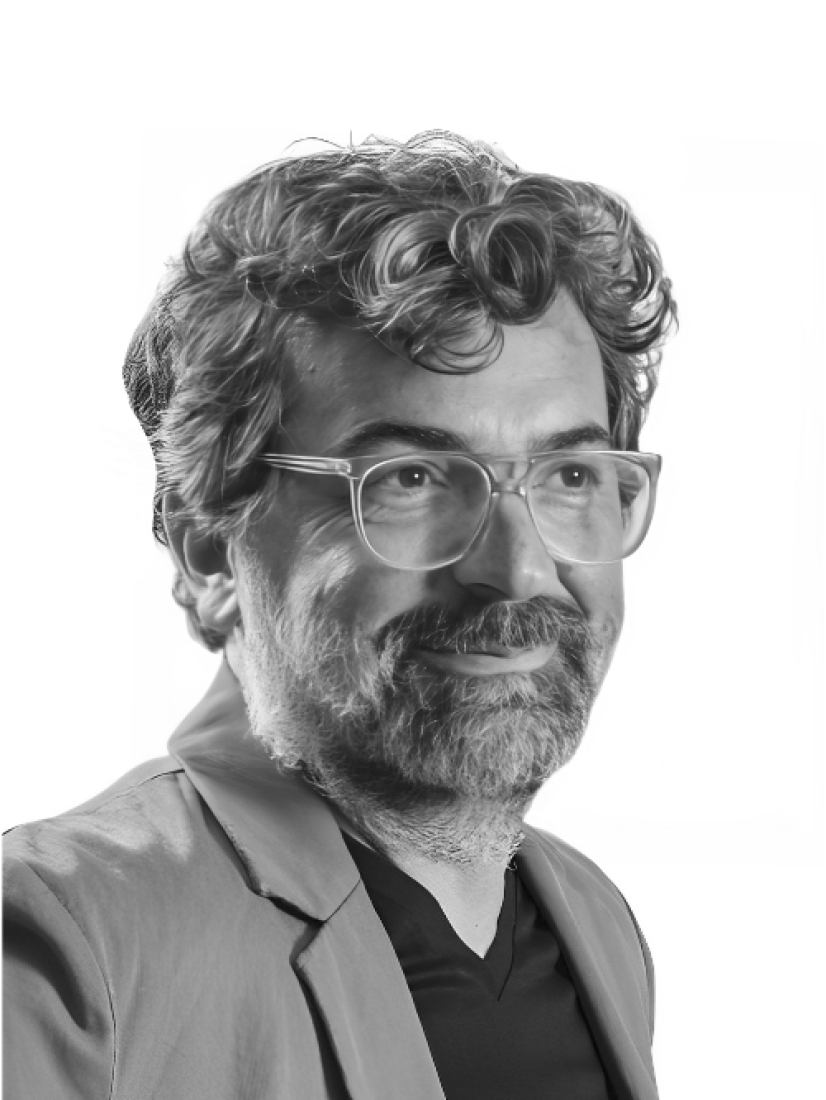
A very poetic and highly desirable approach has emerged from the site: institutionalizing the care of children locally in order to promote and nurture the values and cultural particularities of island life. A captivating piece of architecture has been created, drawing inspiration from natural topography and integrating seamlessly into the landscape through carefully chosen materials.
Matthias Roller / Buildner guest jury
Dannien Roller Architekten + Partner, Germany

The proposal demonstrates, with apparent ease, how a simple architectural gesture can offer a comprehensive response to a complex program—an elongated building that drapes over the landscape like a veil. Living groups are organized into three clusters, linked by a fascinating corridor that opens onto the landscape.
Edward Weysen / Buildner guest jury
WE-S architects, Belgium

The designers clearly understand how a daycare center operates and have translated that knowledge into a poetic building where plan structure, materiality, and dialogue with the environment work in harmony. However, the design of the outdoor space still requires some refinement. For example, a fenced outdoor area should be included that connects to the surrounding landscape with the same elegance as the building itself.
Edward Weysen / Buildner guest jury
WE-S architects, Belgium
Buildner's commentary, recommendations and techniques review
Order your review here
This submission demonstrates a high level of graphic and conceptual resolution, combining technical rigor with narrative richness. The layout is spacious and well-structured, clearly separating different content types while maintaining continuity across sheets. The renderings are atmospheric and context-sensitive, effectively conveying materiality, scale, and the landscape-driven intent of the project. Read more Linework is clean, and diagrams outlining site response, circulation, and program logic are precise and intuitive. The section drawing is particularly successful, blending construction detail with experiential storytelling. Text is clearly written and meaningfully integrated, though the overall tone may verge on the poetic at the expense of specificity in some cases. The presentation achieves a strong balance between architecture and pedagogy, carefully expressing the project’s spatial, social, and environmental ambitions.
-
8/10 Linework

-
9/10 Quality of drawings

-
8/10 Balance of color

-
9/10 Layout

-
8/10 Hierarchy

-
8/10 Annotation

-
9/10 Text

-
9/10 Clarity of story

-
9/10 Clarity of diagrams

-
9/10 Quality of overall presentation

Enter an open architecture competition now
2nd Prize Winner
Outside-In: ecological thinking of children, climate & architecture
Jury feedback summary
Outside-In proposes a kindergarten set at the border of city and nature in Brussels, aiming to connect children with climate and ecology through both program and architecture. The design embeds itself within a brownfield edge condition, transforming a low-impact intervention site into a dynamic learning environment. Through a flexible, climate-responsive architectural language, it creates a robust but gentle response to the pedagogical and environmental context. Read more It explores the typology of a corridor-less school to offer more transitional and adaptable spatial experiences for children, merging indoor-outdoor boundaries with clever seasonal and sectional strategies. Materials, construction logic, and program organization all support the project's ambition to reduce ecological footprint while enriching sensory and social experiences.
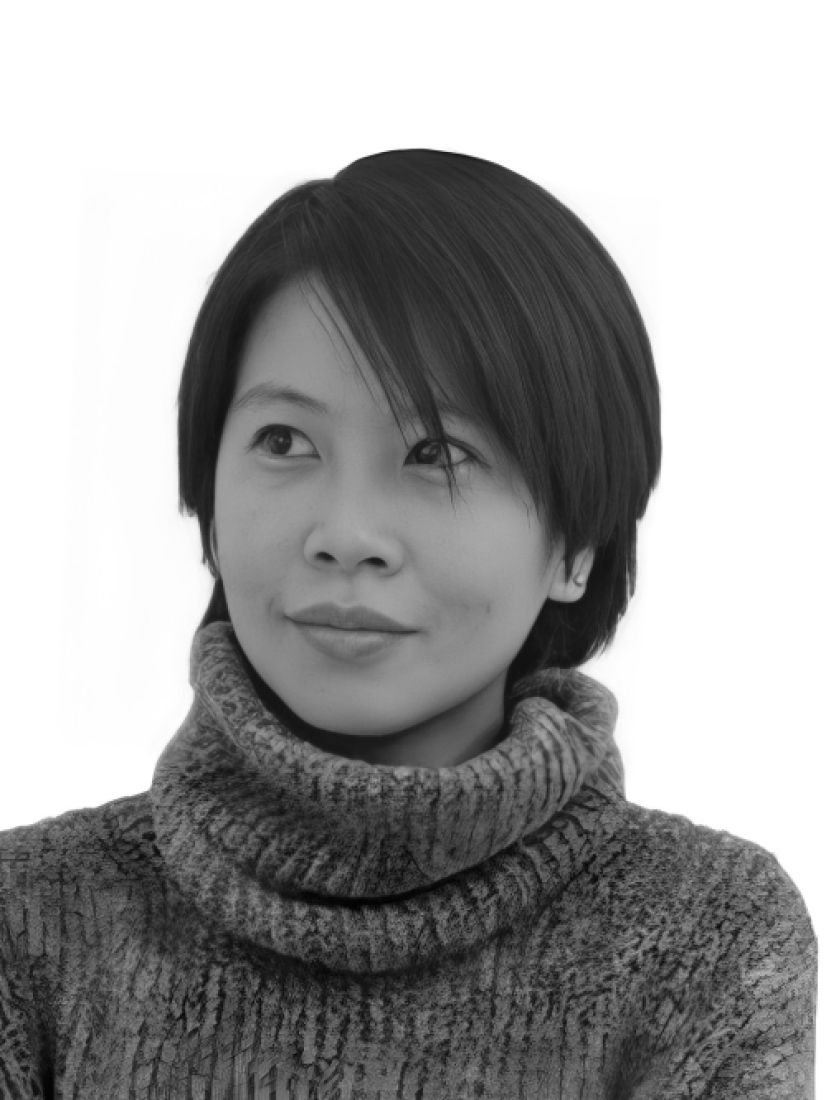
The design confronts real-world challenges by focusing on architecture's fundamental elements—light, air, and user interaction—demonstrating sophisticated spatial design mastery through thoughtful execution.
Yu-Ying Tsai / Buildner guest jury
architect at ZJJZ Atelier, China
Buildner's commentary, recommendations and techniques review
Order your review here
This project demonstrates a rich and cohesive integration of ecological sensitivity, educational purpose, and architectural expression, producing a deeply thoughtful design that ties the school to its landscape both climatically and pedagogically. The narrative is clearly conveyed through a layout that balances analytical diagrams, delicate line drawings, warm model photographs, and richly populated perspectives, all working together to present the building as an adaptable, seasonal organism. Read more A standout strength lies in the corridor-less floor plan and climate-specific spatial strategies, which are illustrated with exceptional clarity in the isometric vignettes and seasonal diagrams. While some rendered scenes are slightly text-heavy and visually dense, the drawing quality overall remains high, and the presentation consistently reflects the project’s concept of inside-out learning through climate, comfort, and community.
-
9/10 Linework

-
9/10 Quality of drawings

-
8/10 Balance of color

-
9/10 Layout

-
8/10 Hierarchy

-
8/10 Annotation

-
9/10 Text

-
9/10 Clarity of story

-
9/10 Clarity of diagrams

-
9/10 Quality of overall presentation

3rd Prize Winner
PLAYFUL PAST

We see architecture competitions as an opportunity to step outside the usual boundaries of practice and explore ideas more freely. Competitions give us space to test new concepts, challenge ourselves creatively, and build on our personal interests in design. This competition, in particular, allowed us to collaborate across our different backgrounds, combining Zi’s focus on digital design with Thomas’s new interest in landscape public spaces. It was a valuable chance to learn from each other and develop a project that brings both of our strengths together.
Read full interviewJury feedback summary
Playful Past reframes an industrial heritage site as a vibrant, child-focused campus through strategies of adaptive reuse, low-carbon construction, and landscape integration. The design is rooted in a rich contextual narrative, emphasizing storytelling, nature play, and historic connectivity. A clear massing strategy derived from an existing structural grid allows the intervention to feel both grounded and responsive, while the architectural language draws from village and cottage typologies. Read more The visual material communicates how the proposal repurposes existing structures, retains heritage materials, and intersperses new timber and corrugated metal volumes. Renderings are immersive and engaging, showing a variety of child-centered spatial experiences while maintaining coherence in materiality, tone, and structure. This is a thoughtful, multi-layered project that blends pedagogical intent with a strong sense of place.

The decision to center the kindergarten around the tower is a poignant homage to the history of the precinct—a gesture that honors the past while inspiring a vision for the future. What struck me immediately, even without knowing the country, was the unmistakable reinterpretation of British colonial architecture, paired with a subtle nod to the legacy of Australia’s architectural greats. This proposal is beautifully contextualized, gracefully straddling past, present, and future.
Danielle Reimers / Buildner guest jury
SAOTA, South Africa

The design skillfully draws from local historical memory, weaving it into new architectural expressions and spatial interactions. It not only revitalizes regional heritage but also poetically mirrors the growth of kindergarten children, demonstrating thoughtful and nuanced design.
Yu-Ying Tsai / Buildner guest jury
architect at ZJJZ Atelier, China

The ambitious proposal attempts to perpetuate the loaded history of the site through a programmatic injection, which the designers refer to as “historic connectivity.” However, it remains unclear how that history is truly contained within the new building. The preservation of the outer factory walls and structural grid seems to offer little added value, and the project risks becoming anecdotal.
Edward Weysen / Buildner guest jury
WE-S architects, Belgium

The scheme provides three autonomous buildings connected by open walkways. Such a solution is impractical and reveals a limited understanding of how a daycare center should function.
Edward Weysen / Buildner guest jury
WE-S architects, Belgium

This is an effective scheme that responds to a specific historical marker and context. It radiates optimism—a fantastic starting point for a kindergarten proposal. Naturally, there are concerns about the feasibility of a site like this (environmental, health, and safety), but for the sake of argument, I’ll assume that Australia has a much more generous government than the U.S. when it comes to site cleanup and rehabilitation funding.
Jake Heffington / Buildner guest jury
...and other works, USA

The design encourages chance interactions between students and staff, and its high visibility throughout the site would foster an active, energetic atmosphere. The interactive elements that allow children to transform their environment—especially by opening spaces to nature—empower students in shaping their relationship with the world around them, which is essential to development.
Jake Heffington / Buildner guest jury
...and other works, USA

I also appreciate that the proposal begins to explore structural details. While some elements remain unresolved, the articulation of structure, joints, and connections adds a welcome level of detail that reinforces the project’s relationship to the land.
Jake Heffington / Buildner guest jury
...and other works, USA
Buildner's commentary, recommendations and techniques review
Order your review here
This is a highly refined presentation with exceptional renderings that clearly convey atmosphere, user interaction, and material tactility. The text is well integrated and the storytelling aspect is consistent throughout, reinforcing both the site’s historical context and the pedagogical vision. The diagrammatic development of form is helpful, though at times visually secondary to the dominant imagery. Read more Annotation could be more tightly integrated in a few drawings, particularly in the sections and elevations, where graphic clarity risks being slightly diminished by overlapping scales and narrative icons. The drawing set as a whole is expertly paced, although the richness of the renders occasionally overshadows the equally strong plan and section work. Still, this is a comprehensive and memorable proposal that balances visual sophistication with architectural depth.
-
8/10 Linework

-
9/10 Quality of drawings

-
8/10 Balance of color

-
9/10 Layout

-
8/10 Hierarchy

-
7/10 Annotation

-
9/10 Text

-
9/10 Clarity of story

-
8/10 Clarity of diagrams

-
9/10 Quality of overall presentation

Buildner Student Award
Brick Bond
This is a new experience for me, but I chose to participate in this competition to step out of my comfort zone. The theme of my project is personal, it tells my story and the story of my neighborhood. I wanted to look where no one else would, in a forgotten place, and find value and strength in memory, history, and identity.
Read full interview Romania
Romania
Jury feedback summary
Brick Bond reinterprets the collective memory of a working-class neighborhood in Timișoara through a contemporary educational and community center. The architecture draws on the vernacular of local brick construction, combining gabled forms, perforated masonry, and domestic-scaled elements to create a civic space that feels familiar yet distinct. Read more The design is structured around a linear internal “street,” linking programmatic zones such as a kindergarten, multipurpose hall, and outdoor gathering areas. Emphasis is placed on reconnecting the community through everyday rituals, storytelling, and proximity, with playful architectural gestures that evoke the memory of traditional workshops and public courtyards. Text and diagrams emphasize the cultural importance of spatial continuity, intergenerational exchange, and the reactivation of public space within a fragmented urban fabric.

The design masterfully integrates the kindergarten’s ecosystem with the surrounding community, blending emotional vision with rational execution to create a profoundly impressive project.
Yu-Ying Tsai / Buildner guest jury
architect at ZJJZ Atelier, China

The idea is derived from the context, but its suitability for a kindergarten is questionable.
Matthias Roller / Buildner guest jury
Dannien Roller Architekten + Partner, Germany

Designing for tight urban contexts is extremely challenging—this project has excelled. Not only does it consider how architectural elements might borrow from and contribute to the built language of the area, but it also thoughtfully addresses how young children can integrate into the life of this specific community. Using the concept of the “street” to accustom children to the customs and expectations of social life goes above and beyond what is typically asked of or achieved in our preschools and kindergartens.
Jake Heffington / Buildner guest jury
...and other works, USA
Buildner's commentary, recommendations and techniques review
Order your review here
The submission is dense but thoughtfully organized, using varied representational modes—from technical sections to narrative diagrams—to support a multi-scalar reading of the proposal. The material palette and massing are clearly conveyed through consistent visual language, though the page layouts could benefit from tighter editorial curation to reduce visual fatigue. Read more Renderings are effective in communicating atmosphere and scale, while construction details and facade studies demonstrate technical resolution. The urban analysis is thorough and well-integrated, though the narrative sometimes overwhelms the architectural clarity. Despite this, the project achieves a strong balance between contextual sensitivity and design ambition, successfully merging civic identity with a fine-grained architectural response.
-
8/10 Linework

-
9/10 Quality of drawings

-
7/10 Balance of color

-
9/10 Layout

-
8/10 Hierarchy

-
7/10 Annotation

-
8/10 Text

-
9/10 Clarity of story

-
9/10 Clarity of diagrams

-
9/10 Quality of overall presentation

Buildner Sustainability Award
Growing Confident
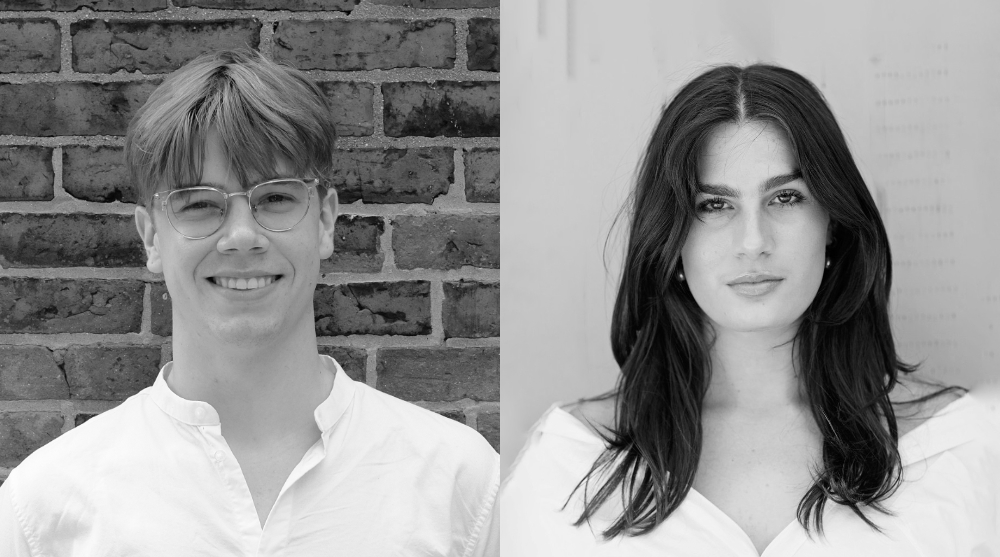
We participate in architecture competitions because they offer a unique outlet to express our ideas with fewer limitations than academic or professional settings. This quality is both an opportunity and a challenge. By removing the often provided guidelines, we as students must draw our own boundaries, as architects do in the professional setting. Each and every competition becomes an opportunity to push the limits of our graphic and conceptual abilities, ensuring that every project we submit represents the best version of what we can create at that moment. Competitions push us to think critically, experiment boldly, and grow as designers. The process itself and what we learn along the way often proves more valuable than the outcome.
Read full interviewJury feedback summary
This project reimagines a kindergarten as a regenerative, fire-resilient environment rooted in community healing and connection to nature. Situated in Altadena, California—an area impacted by wildfire—the design is organized around a series of branching classroom structures that open outward into the surrounding landscape rather than enclosing a courtyard. Read more These structures promote interaction across age groups and dissolve rigid academic boundaries through shared sleeping porches and communal spaces. A distinct emphasis is placed on honoring regional history and landscape typologies, with the site divided into zones reflecting Californian biomes. Passive design strategies, material choices referencing Craftsman architecture, and flexible learning environments all reflect a sensitive and adaptive response to the region’s ecological and social conditions.

This is a scheme that would work well in only a few environments in the U.S.—California being one of them. Separating volumes to encourage exposure to the elements, the landscape, and chance interactions between students and staff is a lovely gesture for a kindergarten. The site has been treated with great sensitivity, highlighting its rugged features as an asset rather than curating or manicuring the experience—true to the written concept.
Jake Heffington / Buildner guest jury
...and other works, USA

The architecture itself is quiet and in tune with the natural environment, giving deference to the landscape rather than attempting to dominate it. While there are some lingering questions about the adequacy of administrative spaces, structural resolution, and ADA compliance, the scheme is strong—and with more time and a real client, it could become an excellent kindergarten.
Jake Heffington / Buildner guest jury
...and other works, USA

This project combines sustainable and passive building strategies while creating flexible spaces that enable new forms of learning. By reinterpreting local building traditions and embracing nature-based learning, it remains firmly rooted in the site’s history while projecting a thoroughly contemporary vision.
Betsaida Curto Reyes / Buildner guest jury
Founder, Estudio Copla, Spain

The design offers a profound response to the local cultural and ecological context, presenting a perspective that is both deeply rooted and innovative. It skillfully reimagines conventional kindergarten spatial paradigms, offering fresh sequences and circulation patterns.
Yu-Ying Tsai / Buildner guest jury
architect at ZJJZ Atelier, China

Beautifully visualized, but questionable as a concept due to the separation of volumes.
Matthias Roller / Buildner guest jury
Dannien Roller Architekten + Partner, Germany
Buildner's commentary, recommendations and techniques review
Order your review here
This project is among the most fully developed and coherent presentations, standing out for the consistency of its architectural language, material sensibility, and connection to both site and narrative. The rendered views, while restrained in palette, offer evocative context that supports the text and spatial intent—particularly in illustrating the dry creek bed, material tactility, and student interaction. Read more The diagramming is effective, particularly the use of branching structures and overlays comparing old and new typologies. Some of the diagrams could benefit from clearer graphic emphasis or bolder contrast, but the story remains legible throughout. The textual components are unusually strong, well-written, and informative without being overbearing. This project succeeds in blending ecological sensitivity with educational program needs while quietly integrating themes of resilience, care, and intergenerational learning.
-
8/10 Linework

-
9/10 Quality of drawings

-
8/10 Balance of color

-
9/10 Layout

-
8/10 Hierarchy

-
8/10 Annotation

-
9/10 Text

-
9/10 Clarity of story

-
8/10 Clarity of diagrams

-
9/10 Quality of overall presentation

Honorable mentions
Seasoning
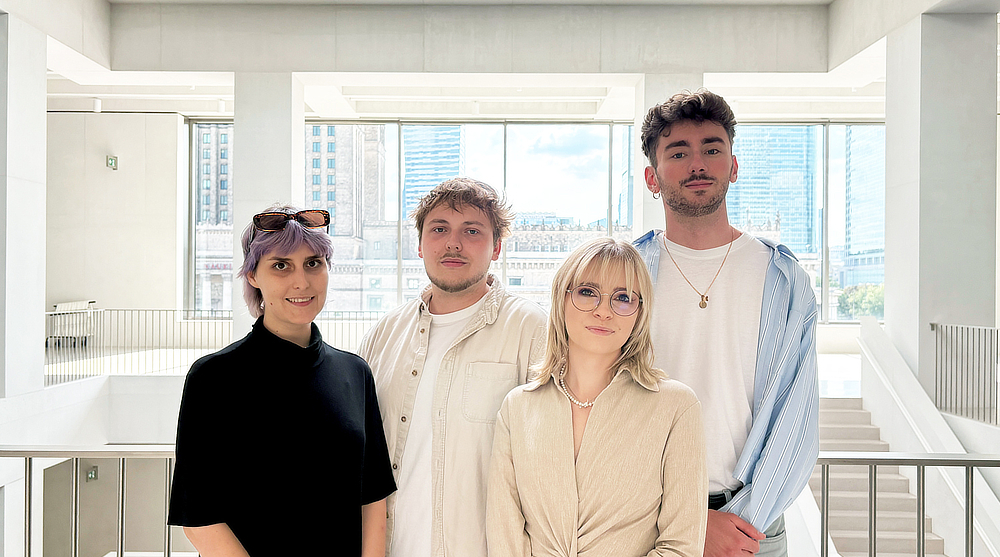
We see architecture competitions as a fantastic way to step out of our comfort zones and take on unique, thought-provoking challenges. They allow us to explore different ideas, cultures, and perspectives. Most importantly, they’re a space for creative freedom and self-expression.
Read full interview Poland
Poland
Unscripted
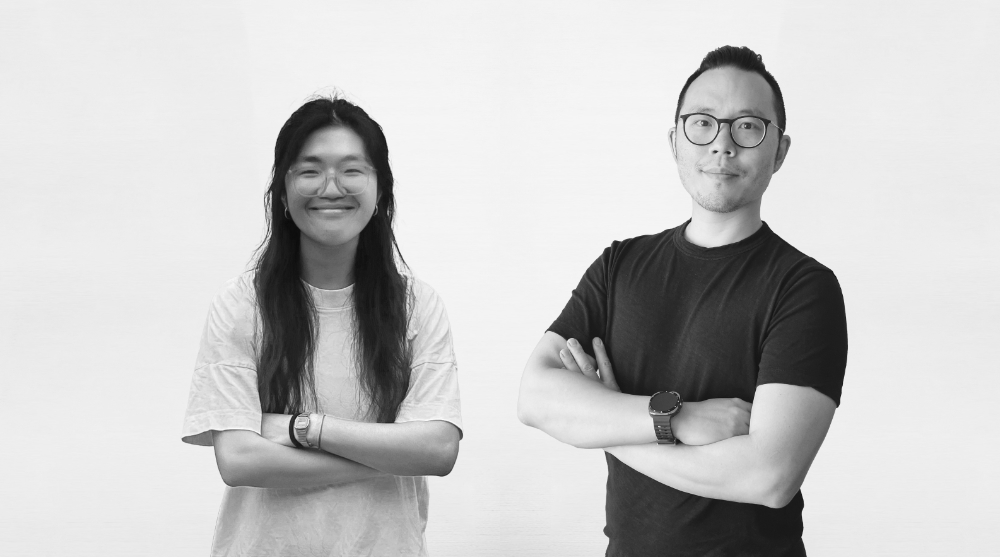
Competitions like this allow us to step outside the constraints of our daily client-driven work and push the boundaries of what architecture can be. They provide a space for experimentation and clarity, where we can challenge our own assumptions, test ideas, and engage in a global dialogue with peers. It’s a creative reset and an opportunity to deepen our values through design.
Read full interviewTwisted Kinderspace
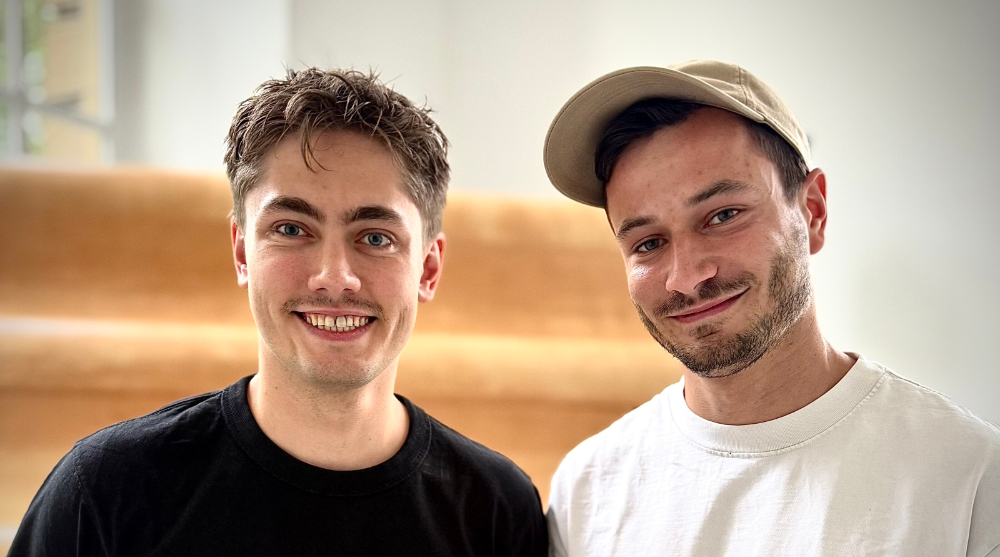
We take part in competitions to tackle new challenges together and to develop fresh ideas. It’s a chance to create something that hasn’t been done before and to experiment with innovative techniques that often don’t get enough attention in our everyday professional work.
Read full interviewRooted Beginnings : A Flexible, Prefabricated Kindergarten for Québec’s Children
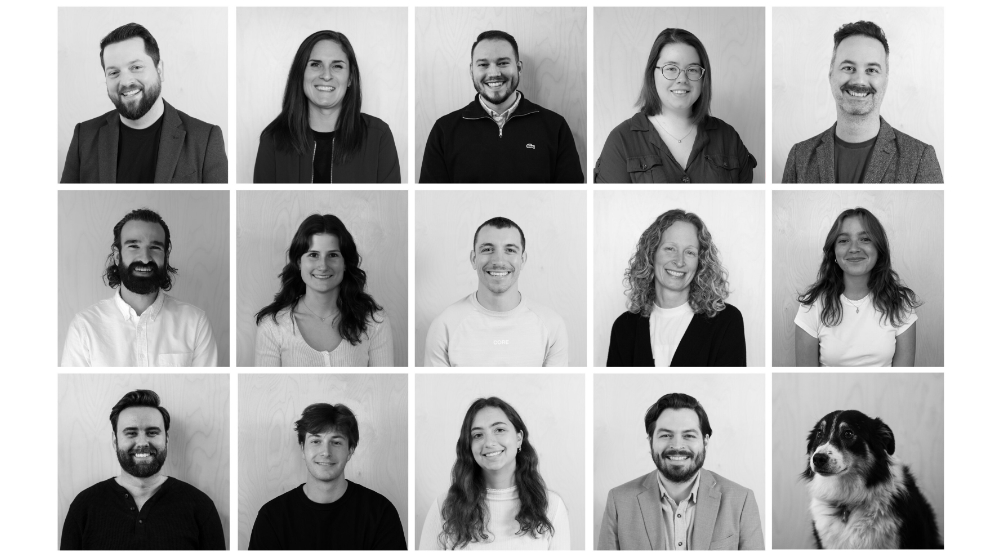
Épigraphe participates in architecture competitions to share our ideas and ambitions for the future we are working to build. They provide a creative platform that allows us to dream more freely of places that have yet to exist. Competitions allow us to challenge preconceived notions of how our built and natural environment’s function, and what they should feel and look like. They allow us to improve our methods of visual communication, creating immersive media that illustrates atmospheres and social interactions, inviting others to imagine themselves in the worlds we aspire to live in.
Read full interviewTangram

Architecture competitions offer a chance to step away from everyday constraints and explore bold ideas. They allow us to pursue what matters to us, experiment freely, and transform casual conversations into concrete design proposals. More than a final product, they are about thinking critically, collaborating closely, and discovering a clearer design voice through the process.
Read full interviewShortlisted projects
MODULAR KINDERSPACE
Akademia Techniczno-Artystyczna Nauk Stosowanych w Warszawie (ATA)
+22 points Buildner University Rankings! Poland
Poland Woodland Wonders
Wyższa Szkoła Ekologii i Zarządzania w Warszawie
+22 points Buildner University Rankings! Poland
Poland The Circle of Life
Politecnico di Milano / Polytechnic University of Milan
+22 points Buildner University Rankings! Italy
Italy EPLORA
ITESM, Tecnológico de Monterrey, Instituto Tecnológico y de Estudios Superiores de Monterrey
+22 points Buildner University Rankings! Mexico
Mexico Montessori Kindergarten in Wieliczka
Politechnika Krakowska im. Tadeusza Kościuszki
+22 points Buildner University Rankings! Poland
Poland "Radice" Kindergarten
POLITECHNIKA KRAKOWSKA IM.TADEUSZA KOŚCIUSZKI
+22 points Buildner University Rankings! Poland
Poland Sweet Auburn Nursery School
Georgia Institute of Technology
+22 points Buildner University Rankings! United States
United States From Parking Lot to Kindergarten
Growth Point
Akademia Techniczno-Artystyczna Nauk Stosowanych w Warszawie (ATA)
+22 points Buildner University Rankings! Poland
Poland Circle of joy
Cracow University of Technology (Politechnika Krakowska im. Tadeusza Kościuszki)
+22 points Buildner University Rankings! Poland
Poland Like a baby bird
Rooted Beginnings : A Flexible, Prefabricated Kindergarten for Québec’s Children
Empty ground
Hansung University Design & Arts Institute
+22 points Buildner University Rankings! South Korea
South Korea Hourspace
Tiny Arches
Silesian University of Technology - Faculty of Architecture (Wydział Architektury Politechniki Śląskiej)
+22 points Buildner University Rankings! Poland
Poland ROOTS AND RESILIENCE
Politecnico di Milano / Polytechnic University of Milan
+22 points Buildner University Rankings! Italy
Italy Growing Confident
Northeastern University, USA
+72 points Buildner University Rankings! United States
United States Orbit Playhouse
University of Pennsylvania
+22 points Buildner University Rankings! United States
United States Seasoning
Warsaw University of Technology , Politechnika Warszawska
+72 points Buildner University Rankings! Poland
Poland Open Fields for Little Minds
Wroclaw University of Science and Technology (Politechnika Wrocławska)
+22 points Buildner University Rankings! Poland
Poland A Small World Within
Academy of Architecture, Mumbai
+22 points Buildner University Rankings! India
India COCCODRILLO Scuola Materna
Politecnico di Milano / Polytechnic University of Milan
+22 points Buildner University Rankings! Italy
Italy Leaf & Light kindergarten
Andrzej Frycz Modrzewski Krakow University (Krakowska Akademia im. Andrzeja Frycza Modrzewskiego)
+22 points Buildner University Rankings! Poland
Poland KINDER-BELT
Riverlight House
Toronto Metropolitan University - TMU
+22 points Buildner University Rankings! Canada
Canada Promoted projects
The Learning Courtyard

Competitions are where I find the most creative freedom. They give me space to think more conceptually, take risks, and experiment with new ideas—something that’s harder to do in regular client-driven projects. I also find them motivating because they connect me with a global design community. Every time I submit a project, I walk away with new insights and a stronger design voice.
Read full interview