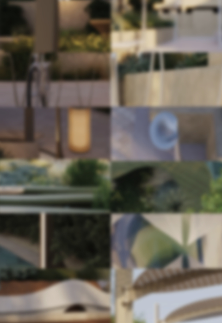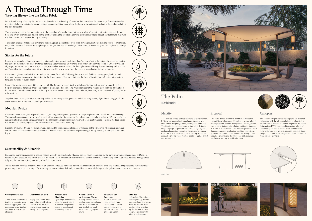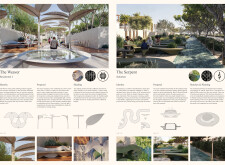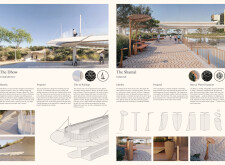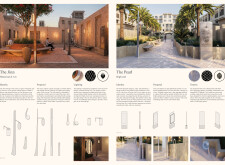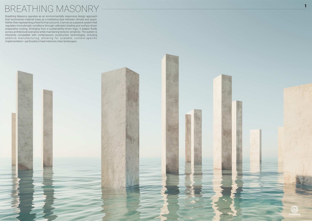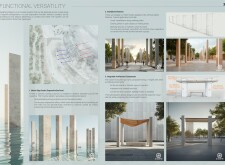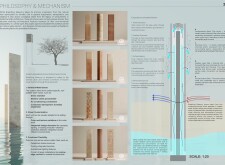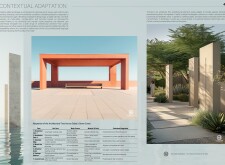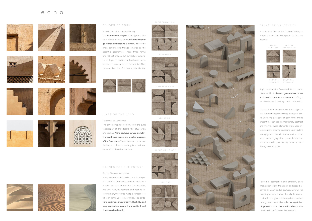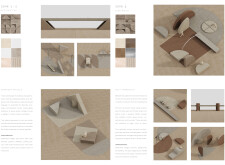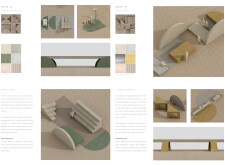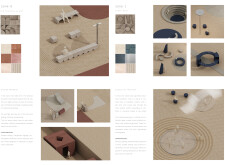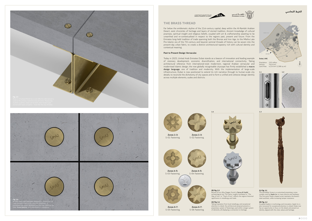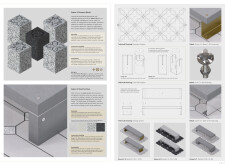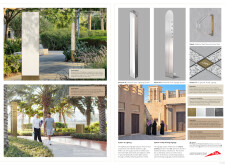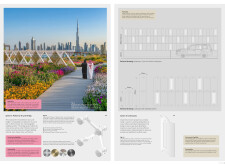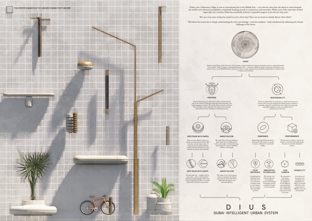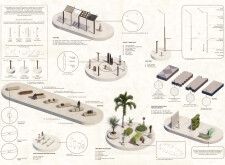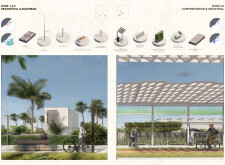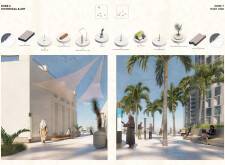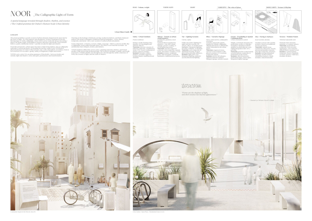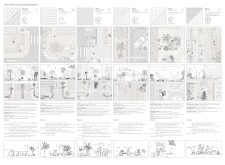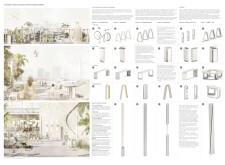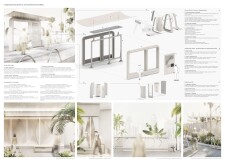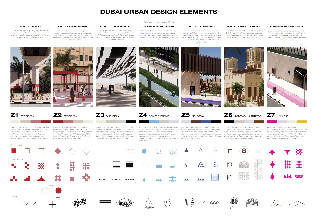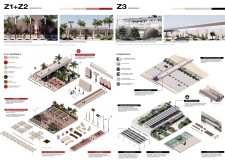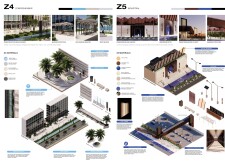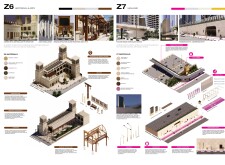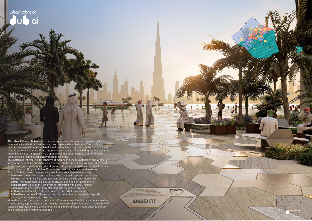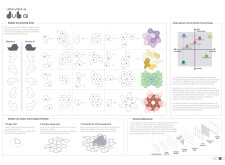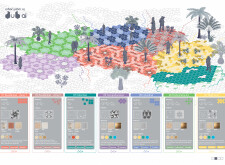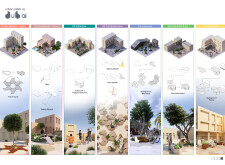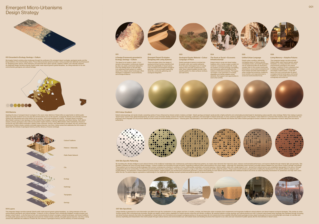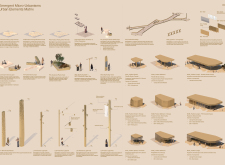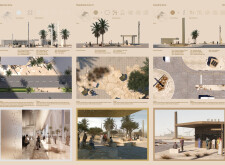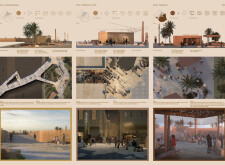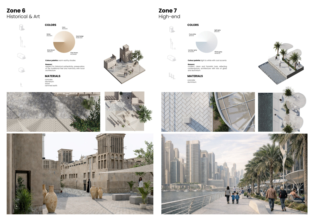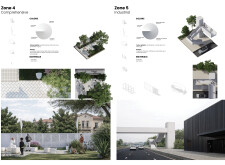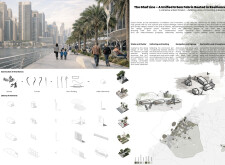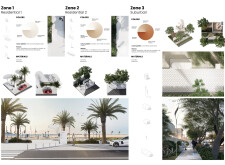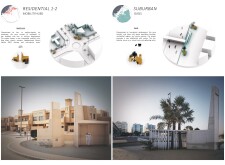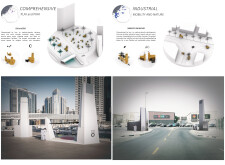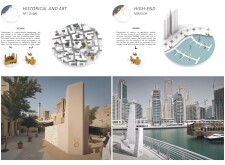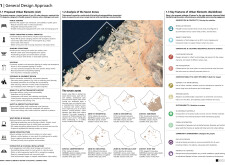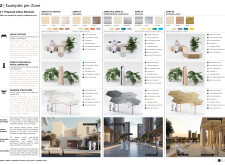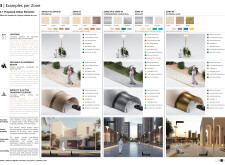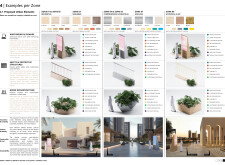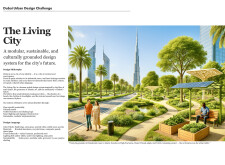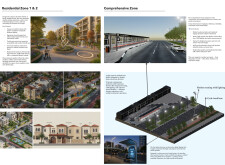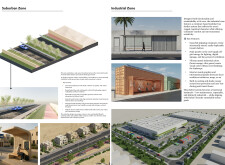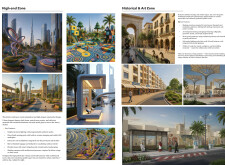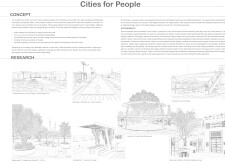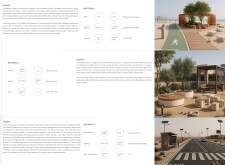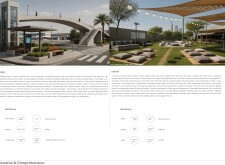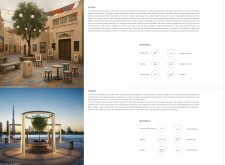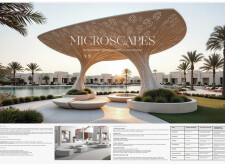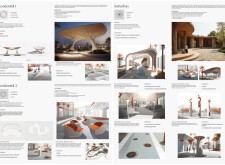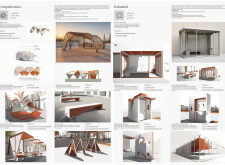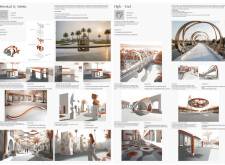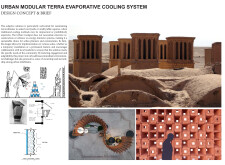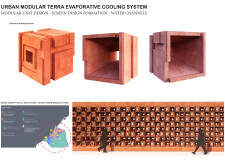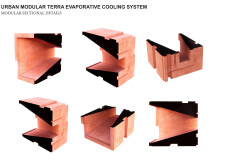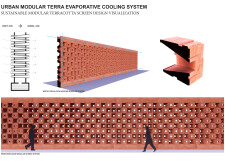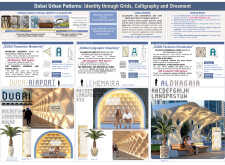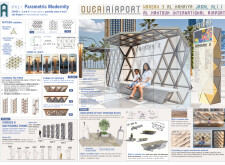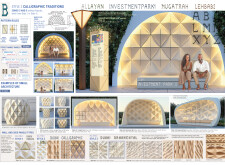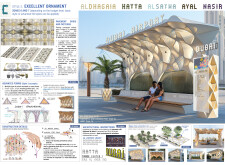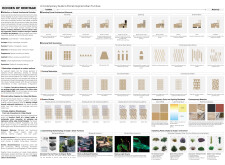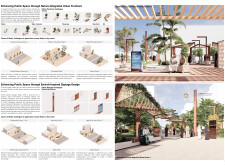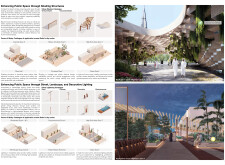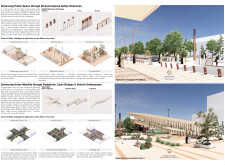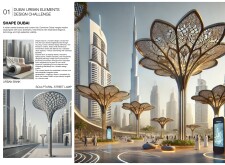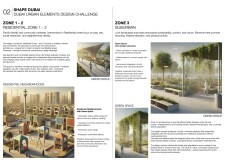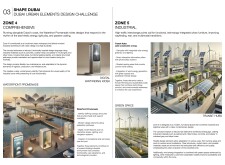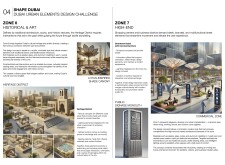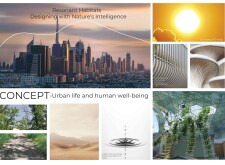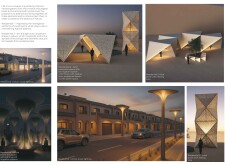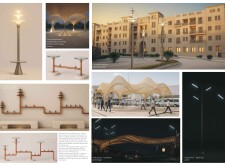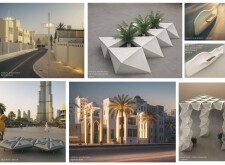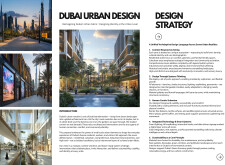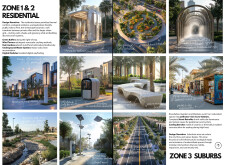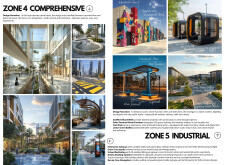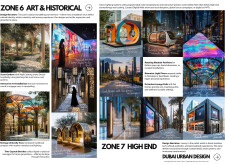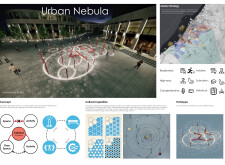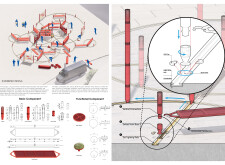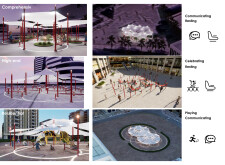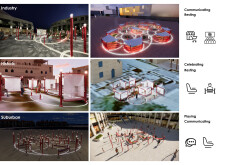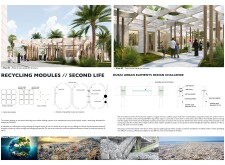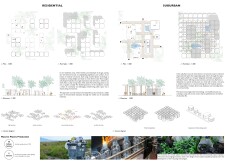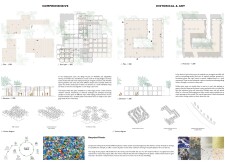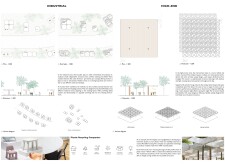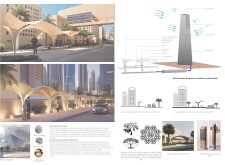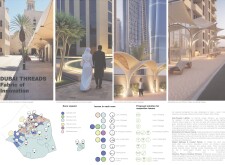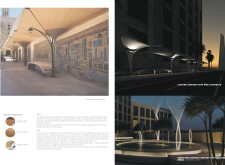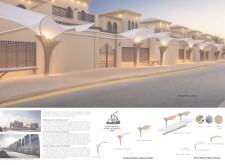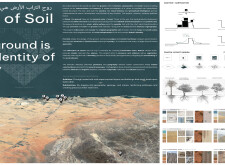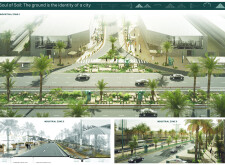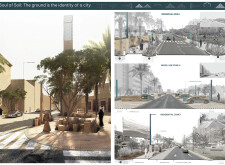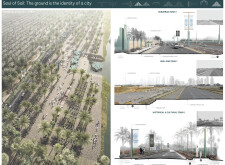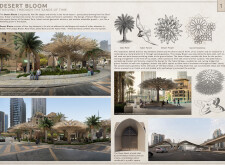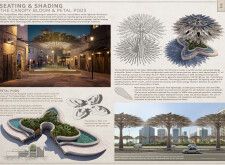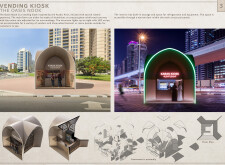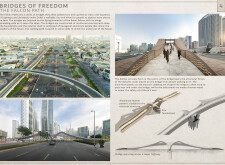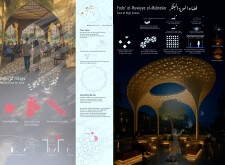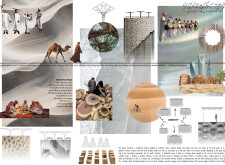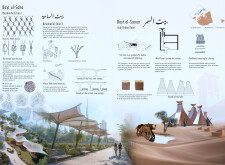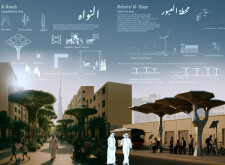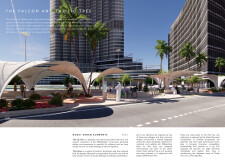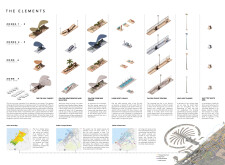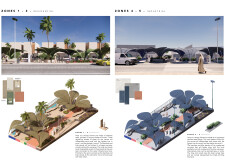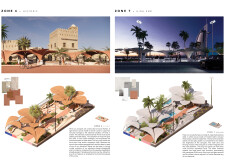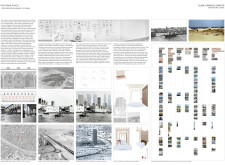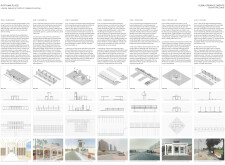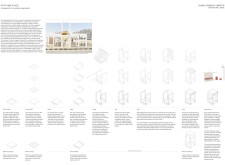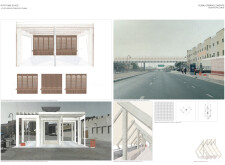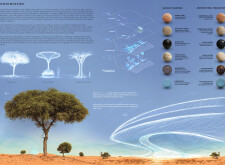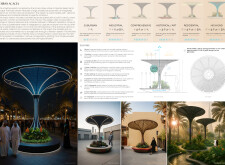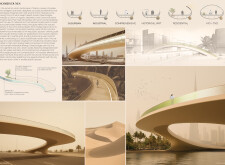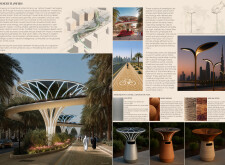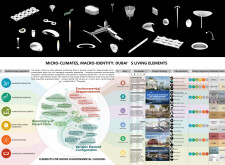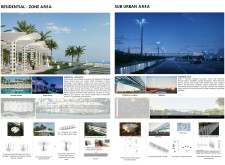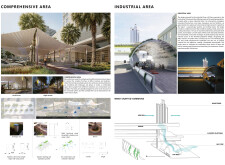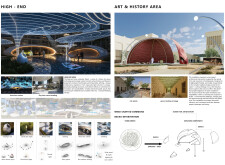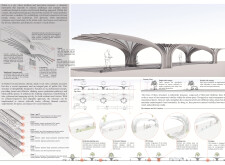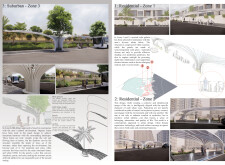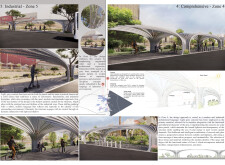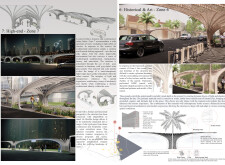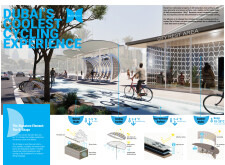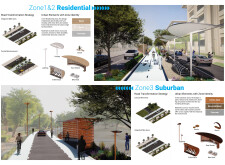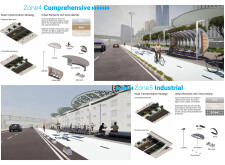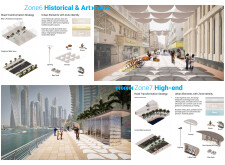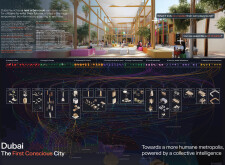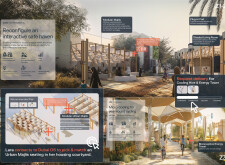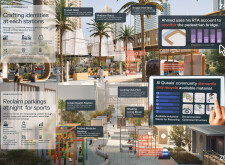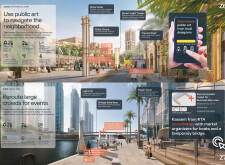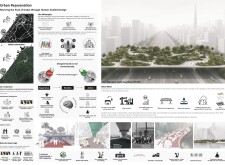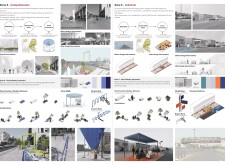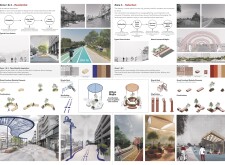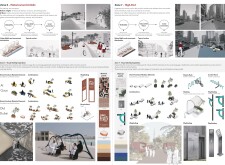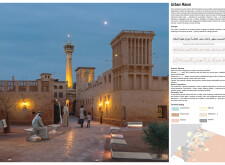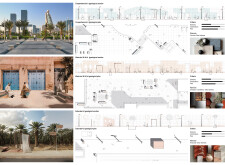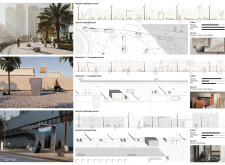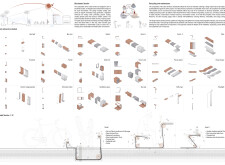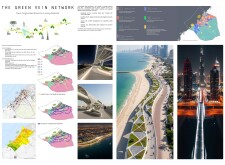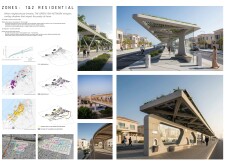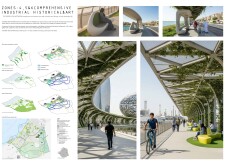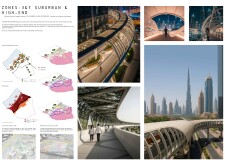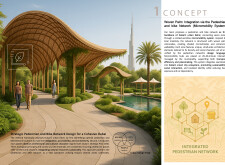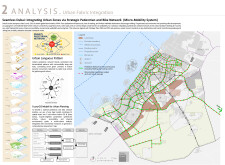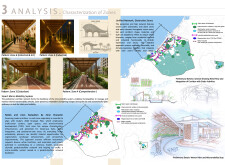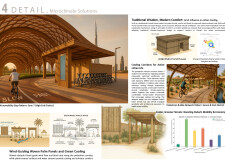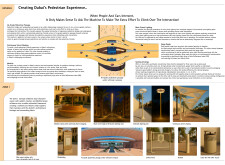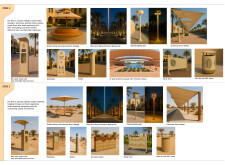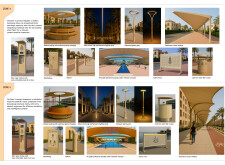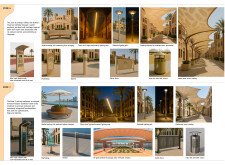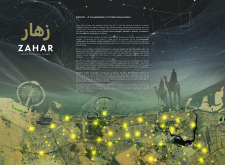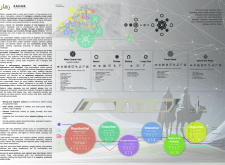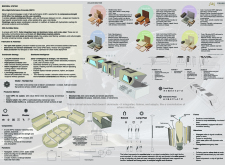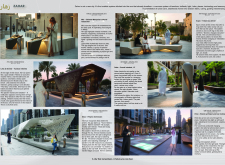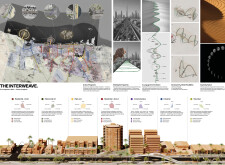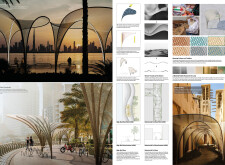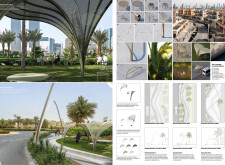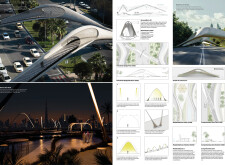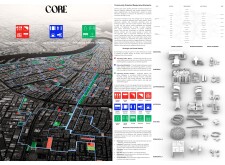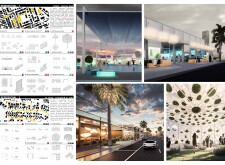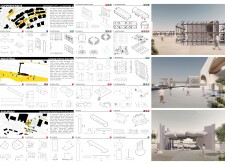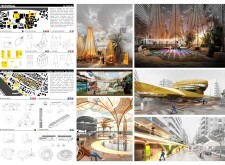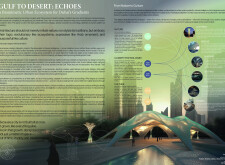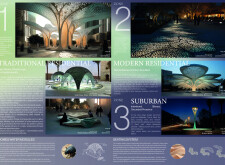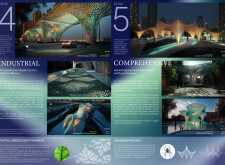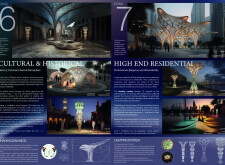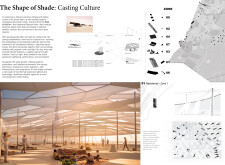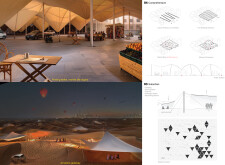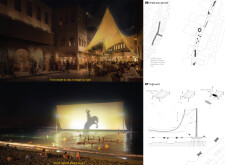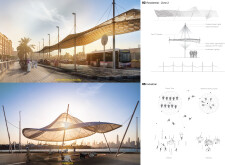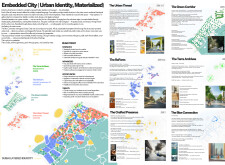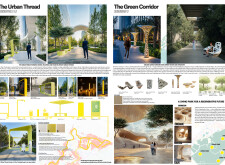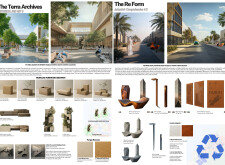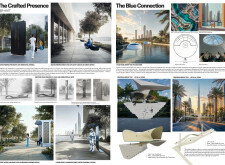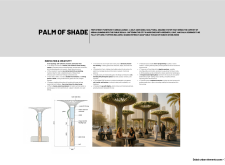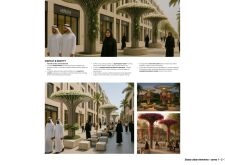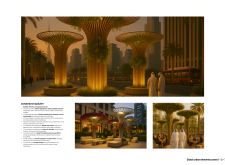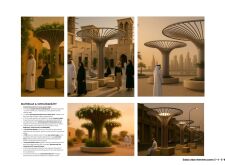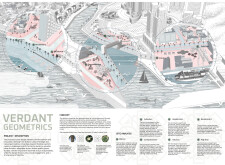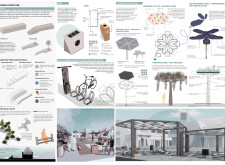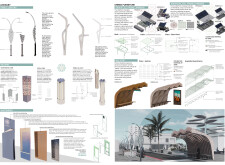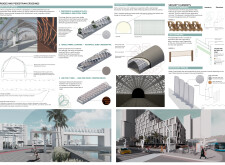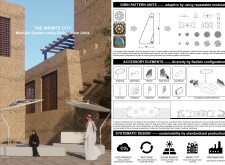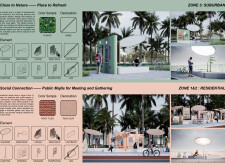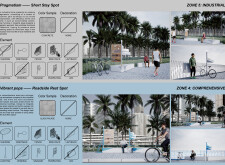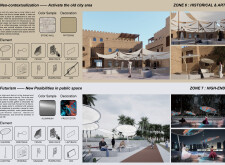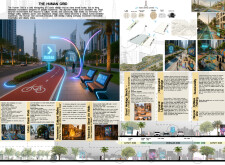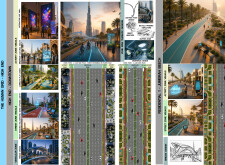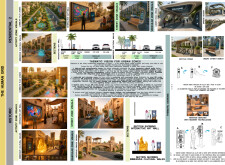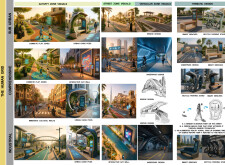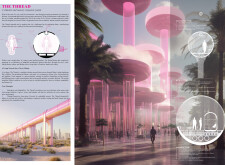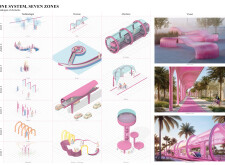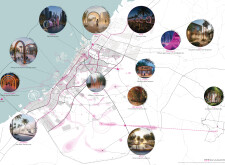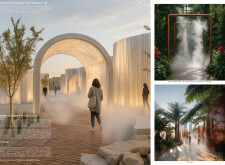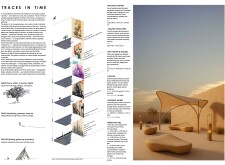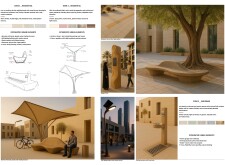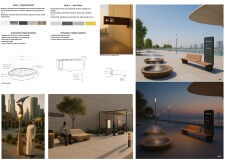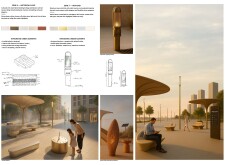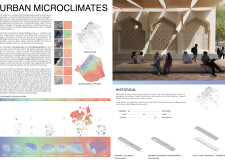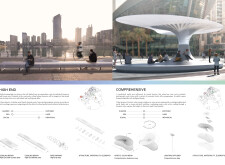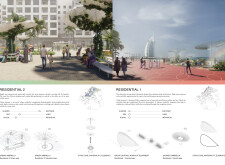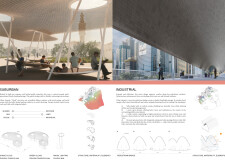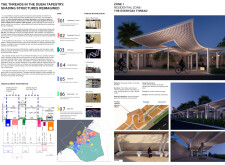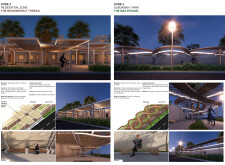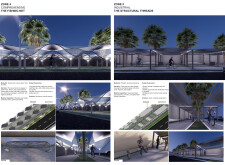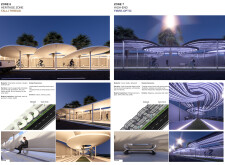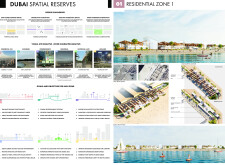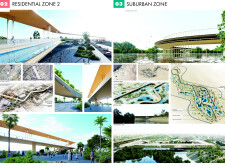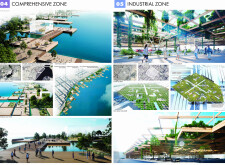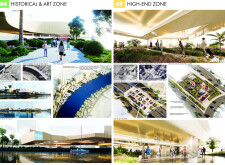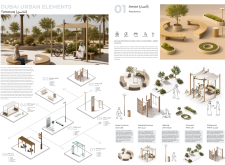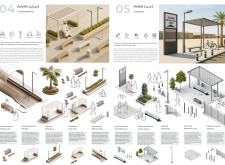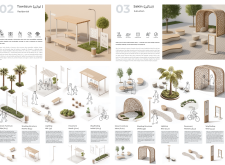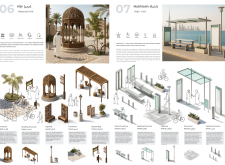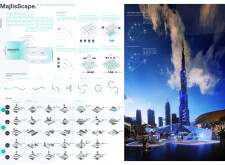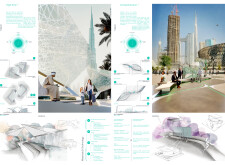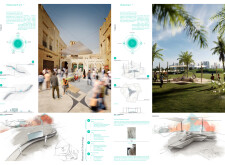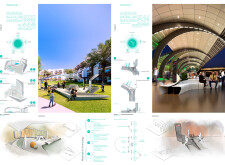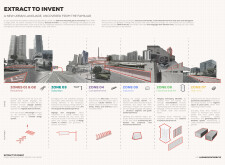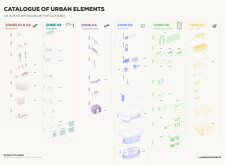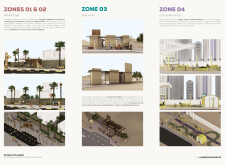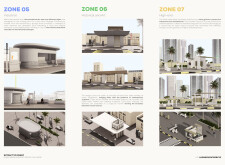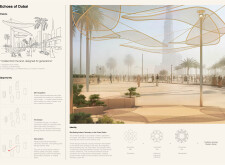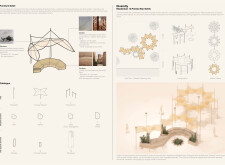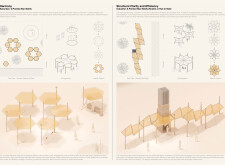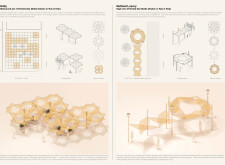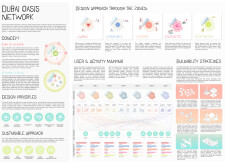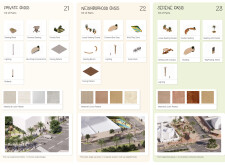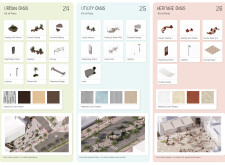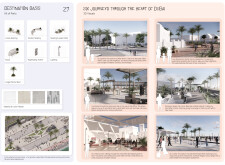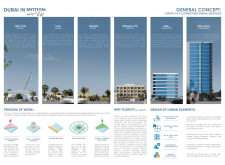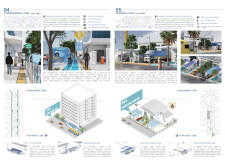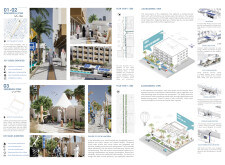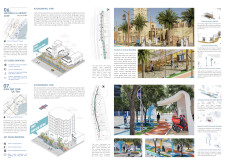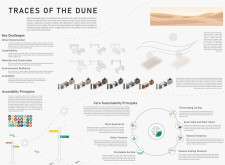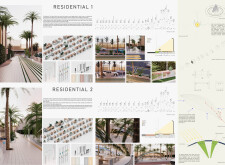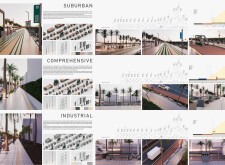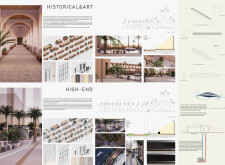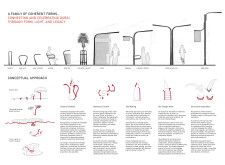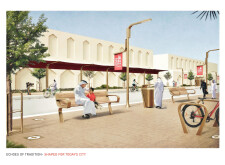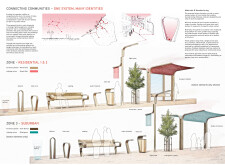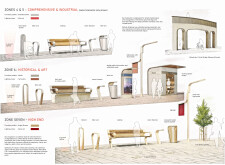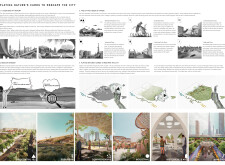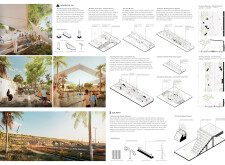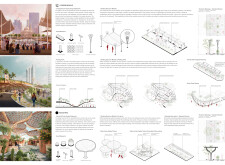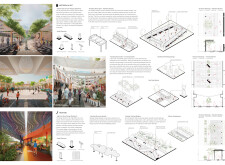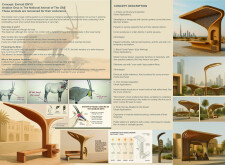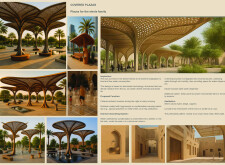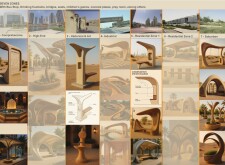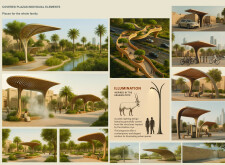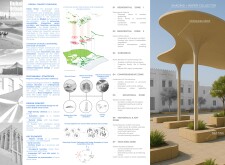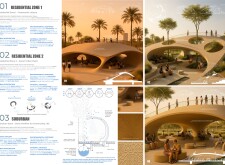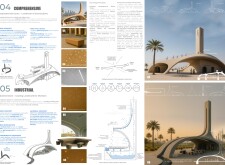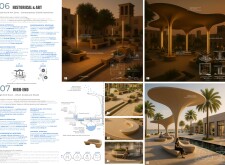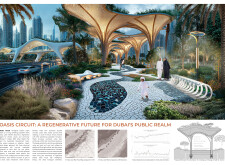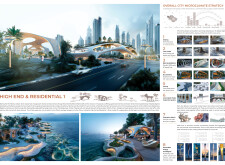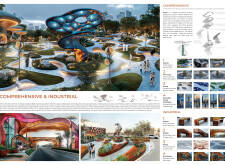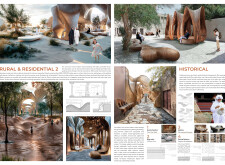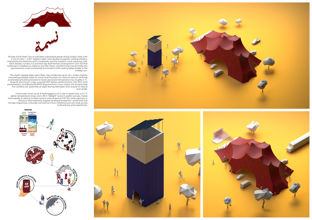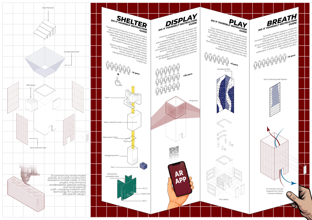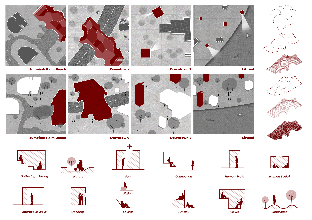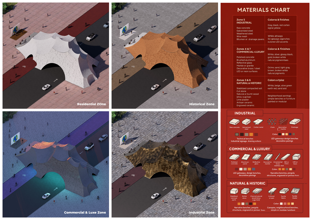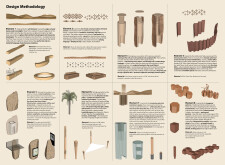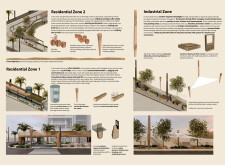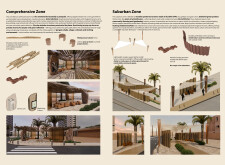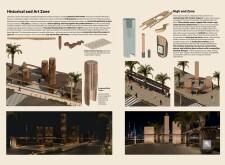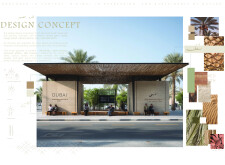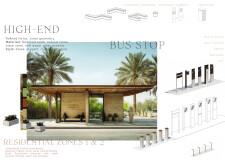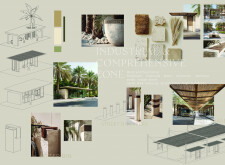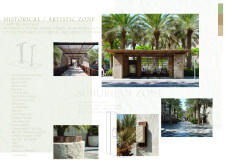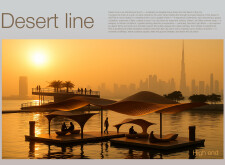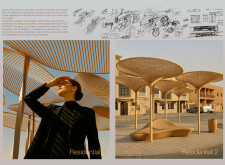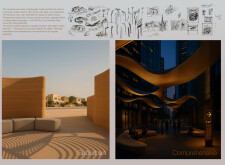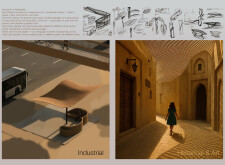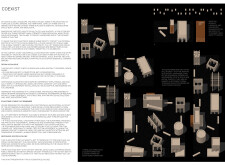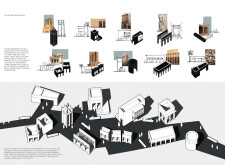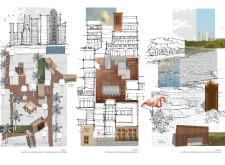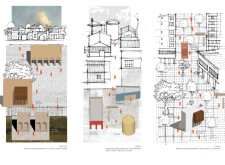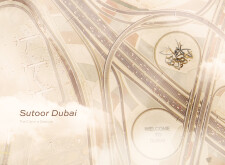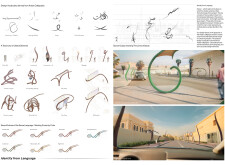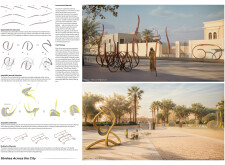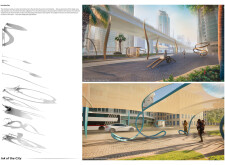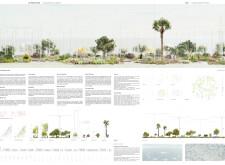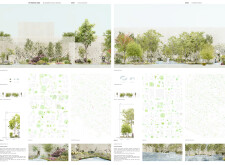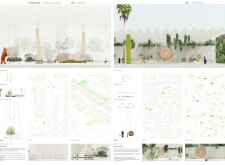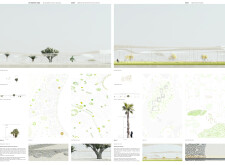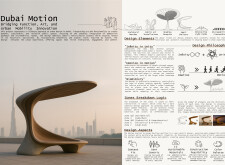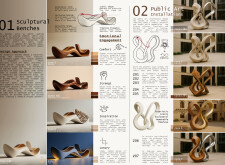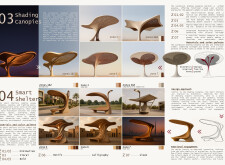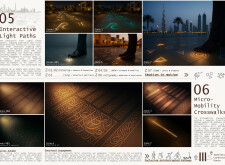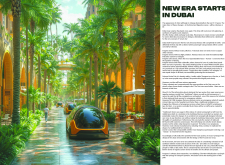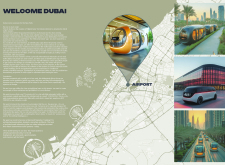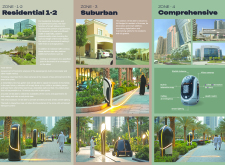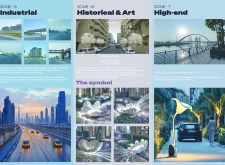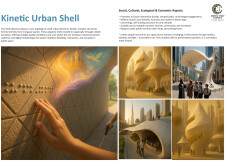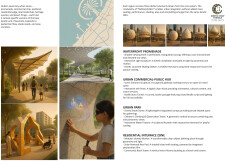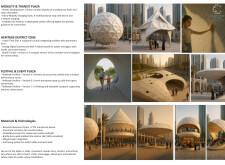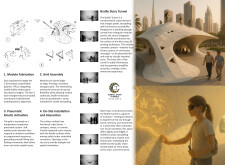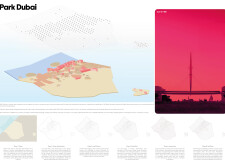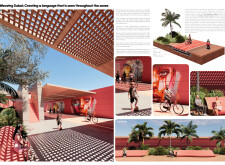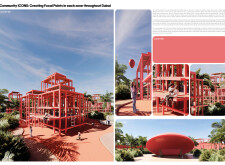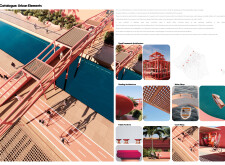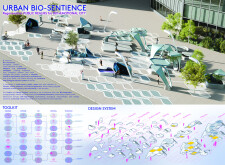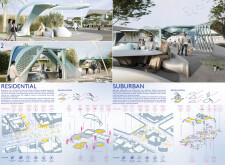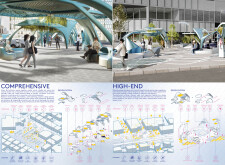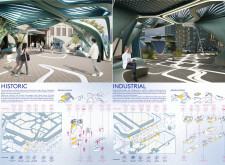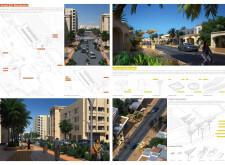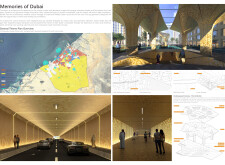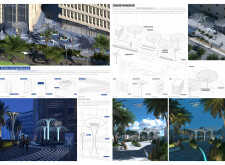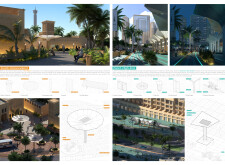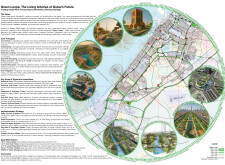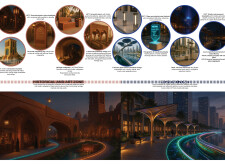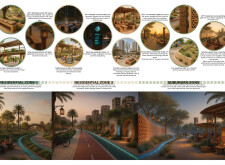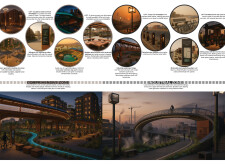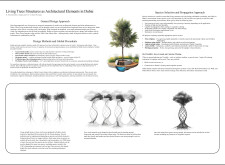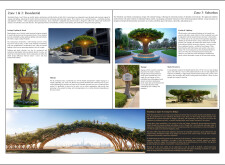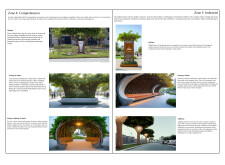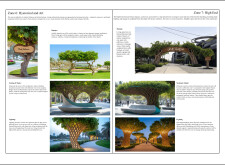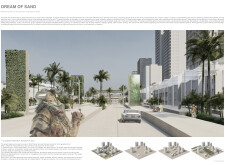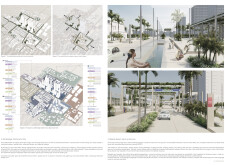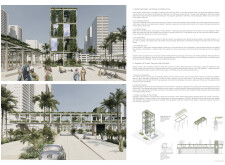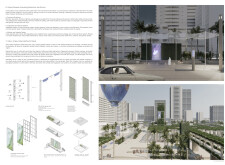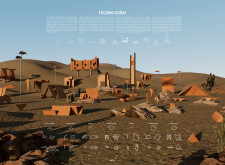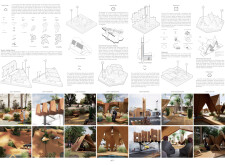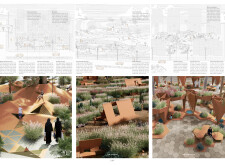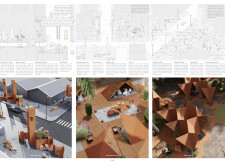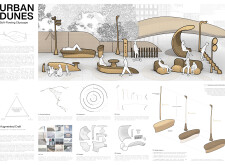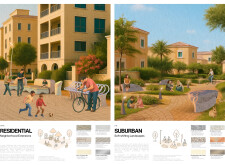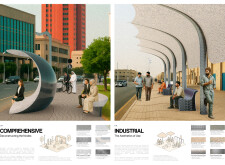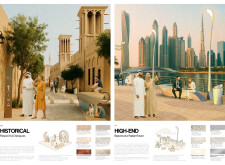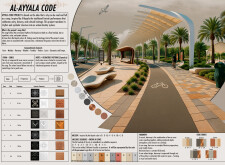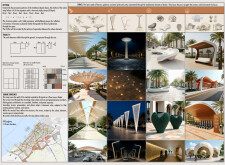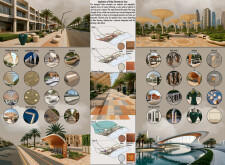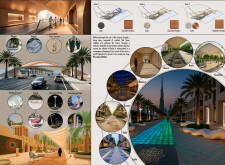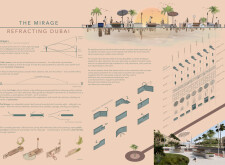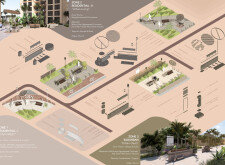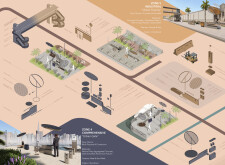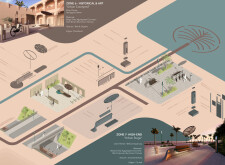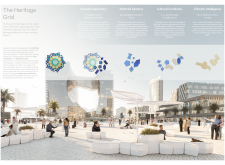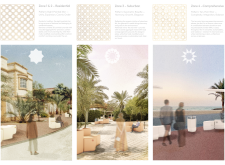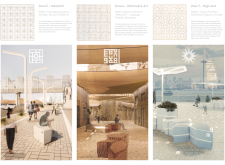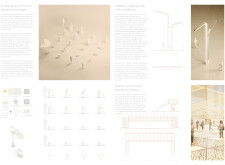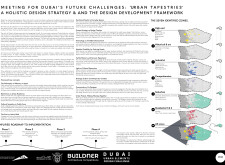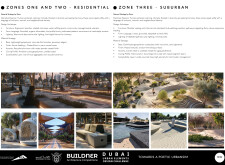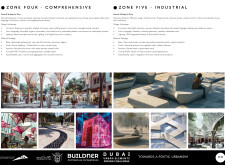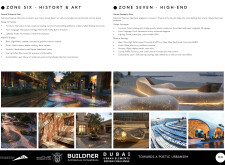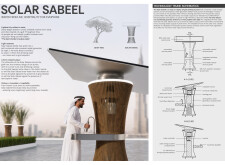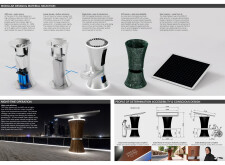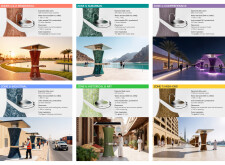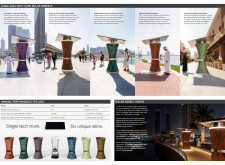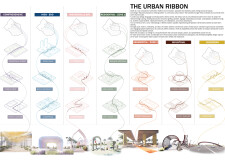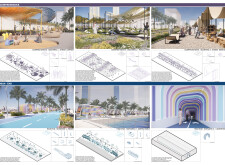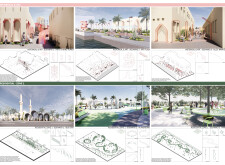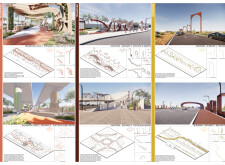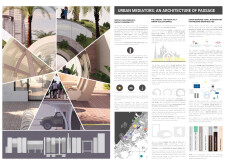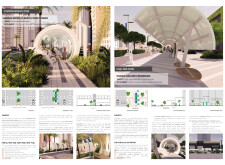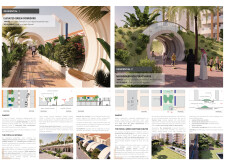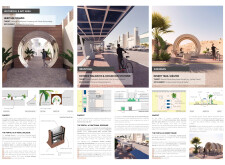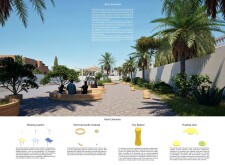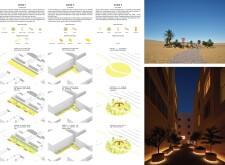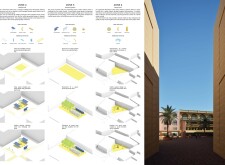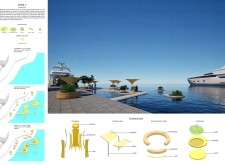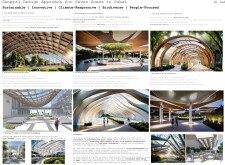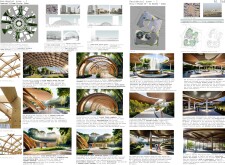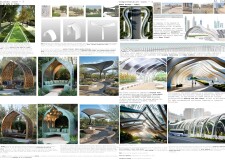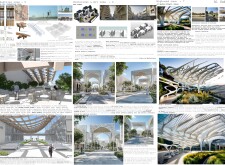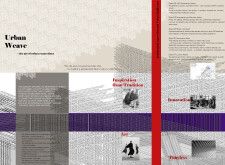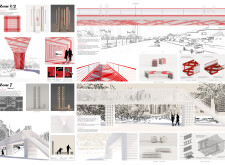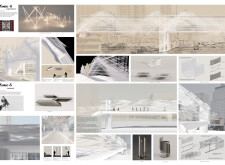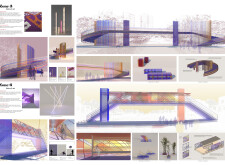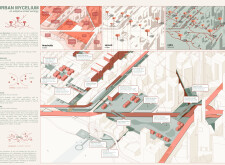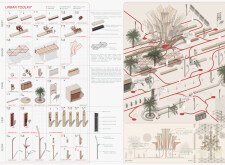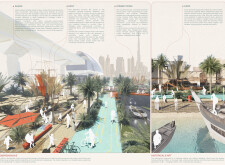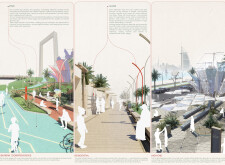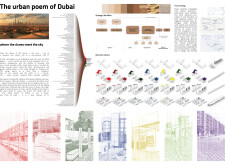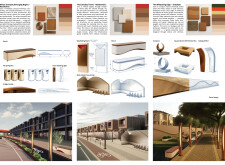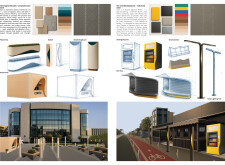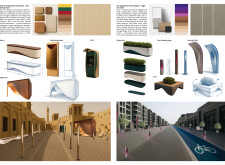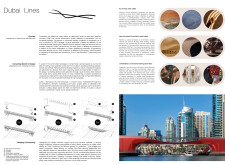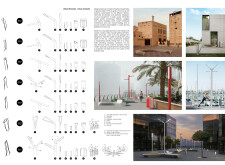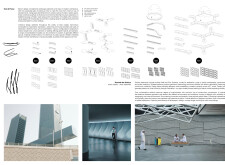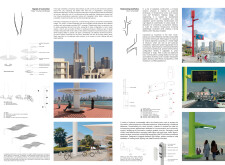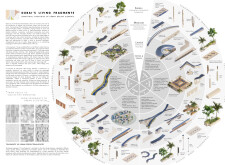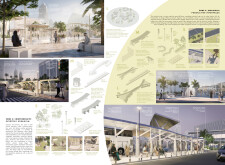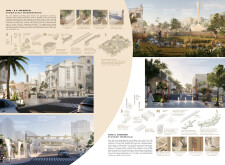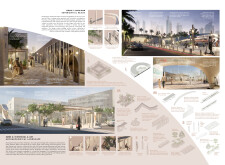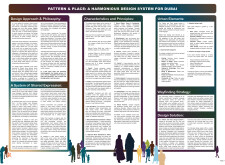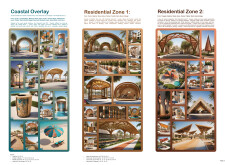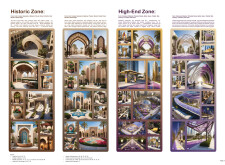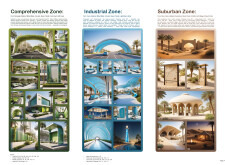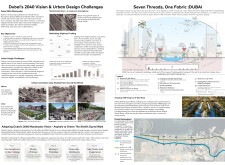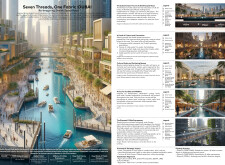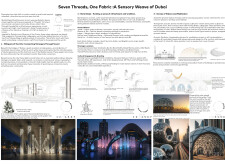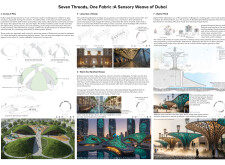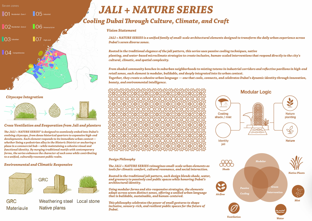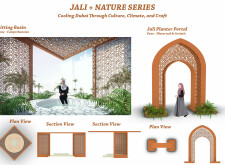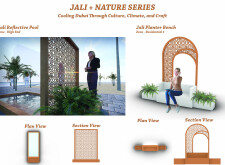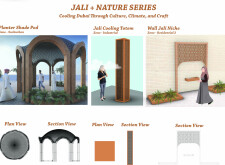Buildner is a global leader in organizing architecture competitions of all scales — from furniture, cottages, and guesthouses to full city rebranding. With prize budgets ranging from €5,000 to €500,000, Buildner brings proven global experience to every competition.
Launch a competitionLaunch a competition
Introduction
Buildner is proud to announce the results of the Dubai Urban Elements Challenge, a landmark international ideas competition organized in collaboration with Dubai’s Roads and Transport Authority (RTA). This ambitious initiative invited participants to propose new urban elements for the city—modular and adaptive components that shape the pedestrian experience and animate the public realm.
The competition sought designs that respond to Dubai’s unique context: its extreme climate, diverse communities, and rapidly evolving urban fabric. Entrants were challenged to rethink the small-scale elements—such as seating, shading, lighting, wayfinding, rest areas, and micro-retail—that define how people interact with infrastructure, streets, and open spaces. Proposals were encouraged to be scalable, sustainable, and identity-shaping, contributing to Dubai’s vision for a more connected and human-centered city.
This inaugural edition received an exceptional response, with submissions from around the world proposing visionary, grounded, and culturally sensitive solutions. The total prize fund of 2,000,000 AED (approx. €500,000) reflected the city's strong commitment to innovation in the public realm, and to realizing select winning concepts as built prototypes across key locations in Dubai.
The competition received a total of 558 project submissions from participants worldwide!
The Dubai Urban Elements Challenge was evaluated by a distinguished international jury of experts in architecture, urban planning, and design. The panel included:
- Sirine Kalache – Chief Specialist at Dubai’s Roads and Transport Authority (RTA), with over 20 years of experience in sustainable urban development and mobility projects
- Varkki George Pallathucheril – Dean of the College of Architecture, Art and Design at the American University of Sharjah; leading scholar in urban design and planning
- Shaikha AlShaikh – Civil engineer and Strategic Project Manager at RTA, experienced in mega infrastructure projects
- Salma Al Shamsi – Roads Landscaping Manager at RTA and Emirati architect specializing in urban transformation and public space development
- Jette Hopp – Director of Acquisitions at Snøhetta, focused on sustainable international projects
- Ahmed Bukhash – Founder of Archidentity, integrating regional symbolism into contemporary architecture
- Andrew Mason – Director of Contracts at Calatrava International, with over 30 years of experience in high-value international construction and real estate projects
The winning entries explore a diverse range of formal languages and functional strategies: from poetic reinterpretations of local geometries to robust infrastructural systems shaped by climate, memory, and movement. Each proposal demonstrates how thoughtful design at the micro-scale can generate lasting urban value.
Buildner congratulates the winners and extends sincere thanks to all participants and jury members for their contributions to this pioneering initiative.
1st Prize Winner
1 million AED
(approx. 250,000 €)
A Thread Through Time
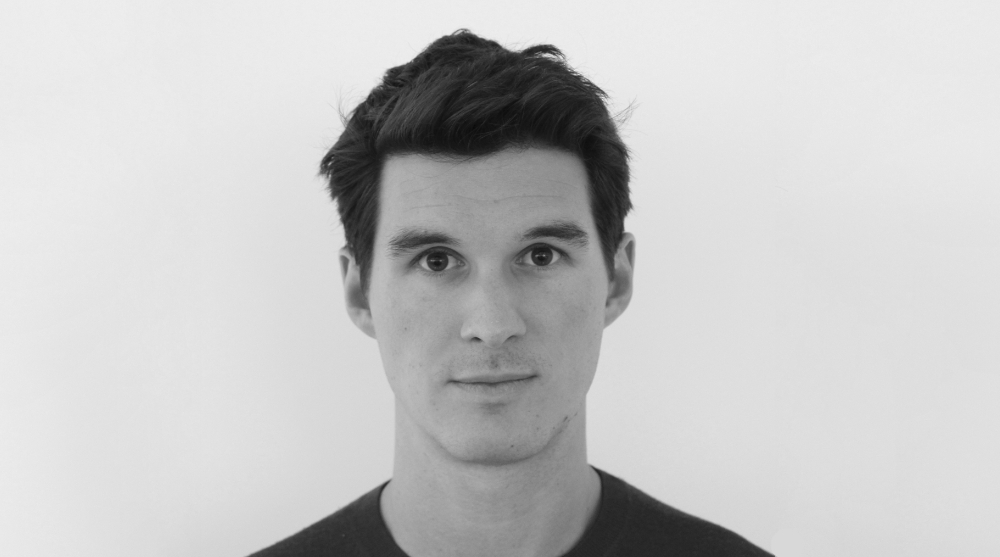
Architecture competitions offer a rare space for focused, unconstrained creativity. They allow ideas to be explored with clarity and intent, often resulting in work that helps define the future direction of a studio. For me, this competition was a deliberate counterpoint to the collaborative nature of daily practice. I chose to work independently in order to test the limits of my own capabilities, carrying a project from concept through to technical resolution with a clear and consistent vision. This process creates space for ideas to develop without dilution. It is an opportunity to produce work I can stand behind fully: a project that is not only a response to a brief, but a considered expression of my design approach and an indication of the direction I hope to continue exploring.
Read full interviewJury feedback summary
This project proposes a family of urban elements designed as a continuous narrative woven through Dubai’s public realm. Drawing on symbols rooted in local history, landscape, and cultural memory, the system translates motifs such as the palm, weaving, serpents, pearls, and maritime references into site-specific benches, canopies, lighting, railings, bridges, and wayfinding elements. Read more Rather than operating as isolated objects, the interventions function as a coherent kit of parts, calibrated to different urban conditions across residential, suburban, industrial, and civic zones. Material choices and construction strategies respond to climate, durability, and maintenance demands, with an emphasis on shade, comfort, and longevity in extreme environmental conditions. Together, the elements establish a recognizable yet adaptable urban language that aims to connect past narratives with contemporary public life, embedding cultural storytelling directly into everyday spatial experience.

Rooted in symbols that narrate Dubai’s past, present, and future, this proposal articulates and represents that symbolism in astonishing detail within each urban element. The project is truly captivating, utilizing principles of biomimicry in its aesthetics while remaining functional and sustainable through the materials and strategies adopted to provide shade and recycle water.
Ahmed Bukhash / Buildner guest jury
Founder of Archidentity, UAE

A highly refined and poetic proposal that translates cultural narratives into a coherent and contextually grounded design language. The storytelling, material sensibility, and sense of place are compelling, and the visual presentation exudes calm confidence. However, the typologies themselves remain a bit conventional, reinterpreted with care rather than reimagined. The work convinces through atmosphere and coherence rather than invention, resulting in a series that feels timeless and site-appropriate, if somewhat predictable in its architectural language.
Jette Hopp / Buildner guest jury
Director, Snøhetta, Norway

I very much enjoyed the symbolic connections in this concept, from the palm tree, weaving, serpents, and pearl. All of these are important parts of UAE history, tradition, and culture. With such a powerful idea, I was disappointed not to see more innovative solutions across the zones. Much more could have been done to develop the concept; what was provided was, in my view, a basic visual solution that was not exciting nor innovative. Dubai is the future, not the present.
Andrew Mason / Buildner guest jury
Director of Contracts for Calatrava International, UAE
Enter an open architecture competition now
2nd Prize Winner
500,000 AED
(approx. 140,000 €)
Breathing Masonry
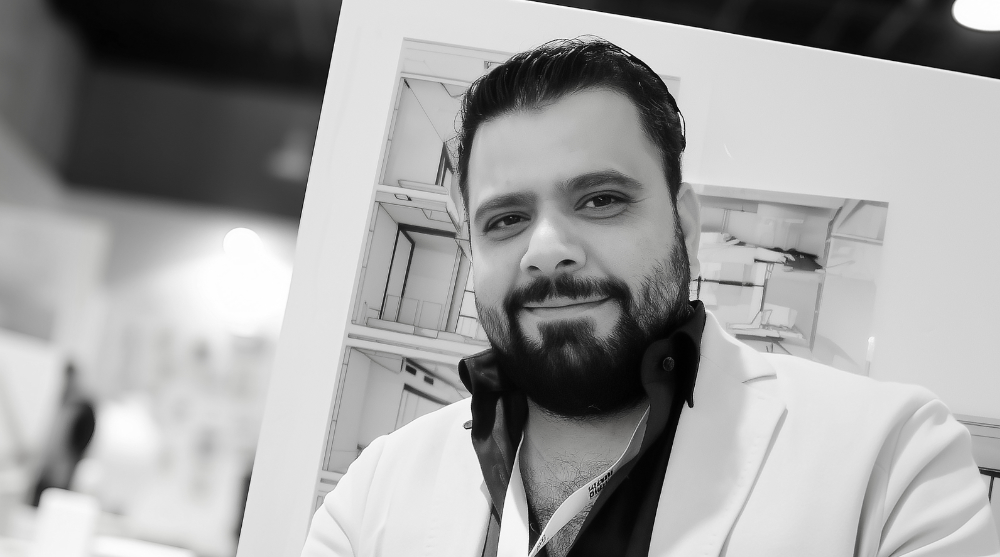
Competitions give me the freedom to think without constraints. I can work on ideas that don’t have to be built immediately, challenge myself, and question my own assumptions. I see them as a chance to say, "This is how architecture could be," even if the proposal is unconventional or hard to realize. It’s a space for learning, dialogue, and experimentation.
Read full interviewJury feedback summary
This proposal introduces Breathing Masonry as a modular, climate-responsive architectural system designed to operate across Dubai’s diverse urban and environmental conditions. Drawing inspiration from the natural logic of trees and the passive cooling principles of traditional Middle Eastern architecture, the project rethinks material mass as an active mediator between climate and public space. Read more Through evaporative cooling, capillary water movement, and surface-driven heat exchange, the system creates localized microclimates without reliance on mechanical energy. Conceived as a family of adaptable vertical elements, the proposal can function as cooling columns, shading structures, urban markers, or integrated components within larger architectural assemblies. Its strength lies in its scalability and contextual flexibility, allowing deployment from coastal zones to dense urban corridors while maintaining a consistent tectonic language. By combining environmental performance with symbolic clarity, the project positions itself as an infrastructural yet expressive response to Dubai’s climatic challenges and rapid growth.

I thought this submission, based on the tree, was an incredibly simple but very powerful concept, a variation and extension of the innovation and ideas used in projects such as the Louvre Abu Dhabi. I particularly appreciated the proposed uses, including the cooling columns. My only minor concern relates to environmental performance and adaptability, but overall this is a very creative and forward-thinking proposal, well aligned with the heritage and culture of the UAE. An excellent submission, with clear potential for further development to support the continued growth of Dubai and the wider region.
Andrew Mason / Buildner guest jury
Director of Contracts for Calatrava International, UAE

Commendable sustainability performance; however, the design appears too generic and not yet sufficiently articulated.
Jette Hopp / Buildner guest jury
Director, Snøhetta, Norway
3rd Prize Winner
150,000 AED
(approx. 50,000 €)
echo
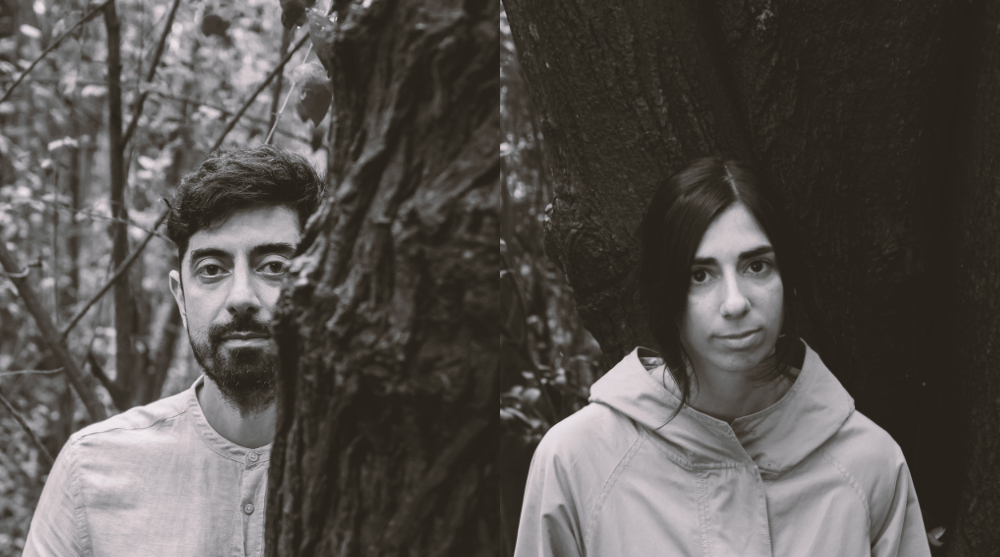
Architecture competitions are a good opportunity to expand our creative side, to get involved in worldwide projects, and to get to know other cultures and places during the investigation process..
Read full interviewJury feedback summary
This proposal establishes a modular, scalable urban furniture system rooted in abstraction and symbolism. Drawing on the geometry and textures of local architecture, the design introduces a refined material and formal language across seven urban zones, each tailored to a specific context—from residential to industrial and high-end areas. The result is a coherent and calm spatial identity, where curved and rectilinear elements shape micro-interventions for pause, gathering, or flow. Read more The project's strength lies in its graphic elegance, unified design grammar, and sensitivity to transition, rhythm, and proportion. However, despite its clarity, the system occasionally feels detached from site specificity and cultural particularity, relying more on formal consistency than contextual immersion.

A coherent and well-structured proposal with a clear visual language and refined presentation. However, the design remains somewhat generic, lacking deeper contextual adaptability and a stronger response to the specific character and diversity of Dubai’s urban environments.
Jette Hopp / Buildner guest jury
Director, Snøhetta, Norway

I thought the alignment of desert to pavement was very innovative and the zonal shapes all make perfect sense; however, I was left a little underwhelmed. This submission could have gone much further to develop these ideas particularly in the use of materials to emphasis and celebrate the Emirati culture and history.
Andrew Mason / Buildner guest jury
Director of Contracts for Calatrava International, UAE
Honorable mentions
50,000 AED
(approx. 10,000 €)
The Brass Thread

Architecture competitions offer an opportunity to develop and expand an architectural premise within a defined period of time through research, rapid design iteration and final presentation. The key outcome is to learn, while in the process broadening your skill set and value offering.
Read full interviewJury feedback summary
The Brass Thread proposes a network of public realm elements unified through a distinctive brass fastener system used across benches, bins, signage, and lighting components. Drawing on geometric motifs and archeological references, the design integrates materials such as concrete, granite, and anodized metal, with each element tailored to its context. Read more Pavement units use modular cobblestones marked with etched motifs, while benches incorporate recessed metal panels to display context-specific patterns. Signage and lighting columns adopt shared proportions and detailing, with provisions for solar power and LED integration. A modular bridge structure employs diamond-shaped segments with interchangeable cladding, and underpass panels are configured to conceal infrastructure while introducing ambient lighting and cultural ornamentation.
50,000 AED
(approx. 10,000 €)
DIUS
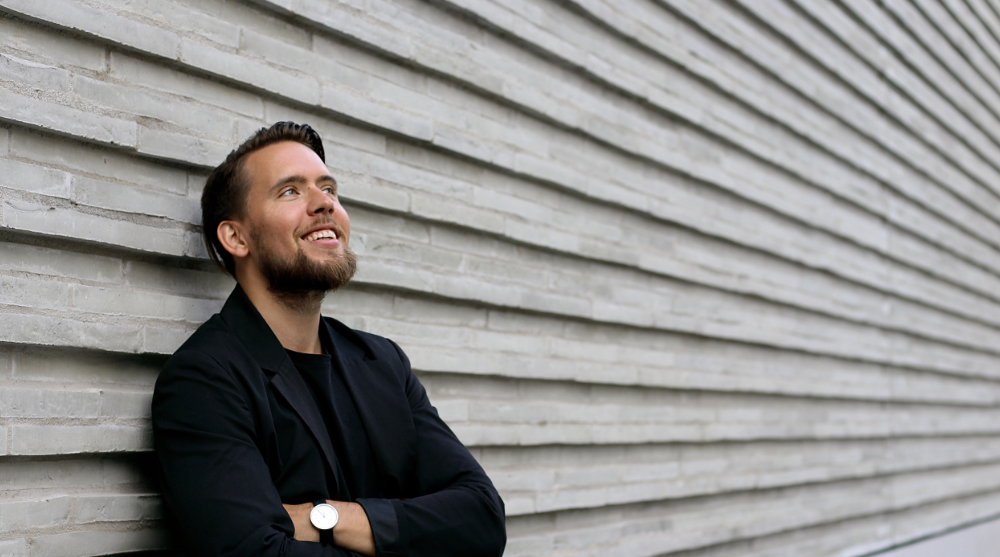
The variety of competitions I choose to join reminds me of why I chose architecture as a career and way of life: curiosity, exploration, and the freedom of thought.
Read full interviewJury feedback summary
The Dubai Intelligent Urban System (DIUS) outlines a coherent family of modular elements spanning lighting, seating, paving, greenery, and signage, developed around a 280mm grid derived from the ancient Arabic foot. The proposal emphasizes flexibility, local materials, and reduced carbon footprint through interchangeable components that adapt across seven urban zones. Read more Street furniture incorporates renewable and recycled materials, with solar-powered lighting, kinetic shading systems, and seating integrated with planters and bike racks. A consistent formal language based on soft curves and minimal joints links elements like smart lampposts, pedestrian lights, and multifunctional benches. Shading devices track the sun, paving materials embed recycled glass and aggregates, and greenery modules support biodiversity and cooling. The system also enhances existing structures with bio-reactive algae tiles and upgraded underpass walls, offering a comprehensive, scalable design for future-ready urban infrastructure.
50,000 AED
(approx. 10,000 €)
NOOR_The Calligraphic Light of Form
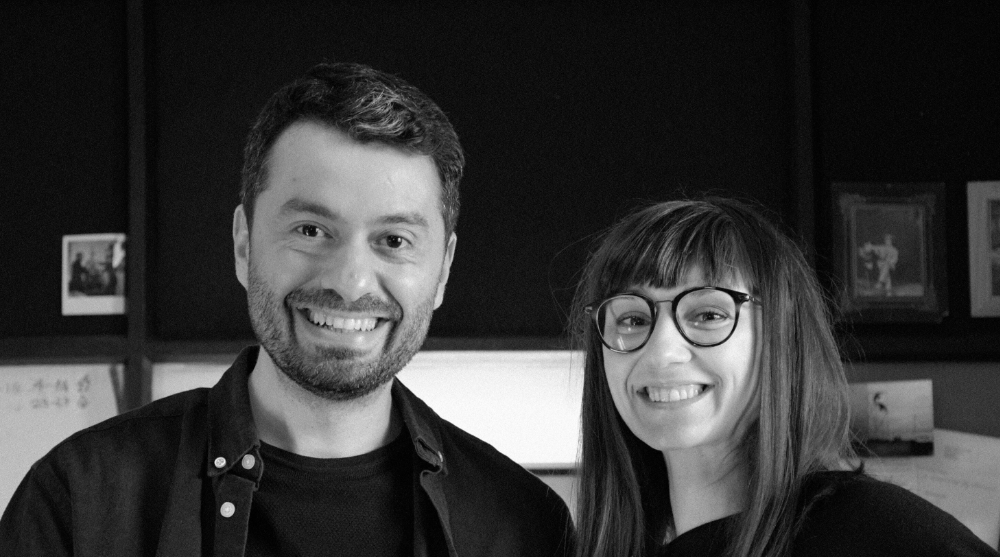
Competitions serve as a platform for us to explore fresh ideas, challenge ourselves, and experiment with cutting-edge design concepts. They grant us the freedom to think creatively and approach problems in unconventional ways, which fosters a culture of innovation within our team. This environment also enables us to continuously refine our skills as we engage with diverse design briefs and problem-solving scenarios, offering a sense of growth and development. Moreover, competitions provide an opportunity to inspire others and, in turn, increase our visibility and recognition within the architectural community and beyond. This exposure can significantly enhance our presence and reputation, amplifying our impact on the field. In essence, participating in architecture competitions resonates with our commitment to innovation, collaboration, social responsibility, and historical preservation. It empowers us to stretch the boundaries of our creativity, advance professionally, expand our professional network, gain acknowledgment, and contribute positively to our society.
Read full interviewJury feedback summary
NOOR presents a modular urban furniture system unified by soft geometries, chamfered profiles, and a restrained palette of textured concrete, sand-cast aluminum, and translucent surfaces. Tailored to seven distinct urban zones, each element—from benches and bike racks to shaded shelters and signage—is calibrated to local conditions through material variation and compositional hierarchy. Read more Drawing inspiration from vernacular architecture and the shadow-play of mashrabiya and arcades, the design emphasizes visual lightness, clarity, and civic dignity. A suite of shaded resting areas, water-harvesting canopies, and integrated charging stations supports pedestrian comfort and climate responsiveness. Public amenities feature tactile surfaces and inclusive details to support wayfinding, safety, and narrative engagement. Components are standardized for mass production, durability, and reconfiguration, with a systemic design language that enables both repetition and adaptation.
50,000 AED
(approx. 10,000 €)
Dubai Urban Design Elements
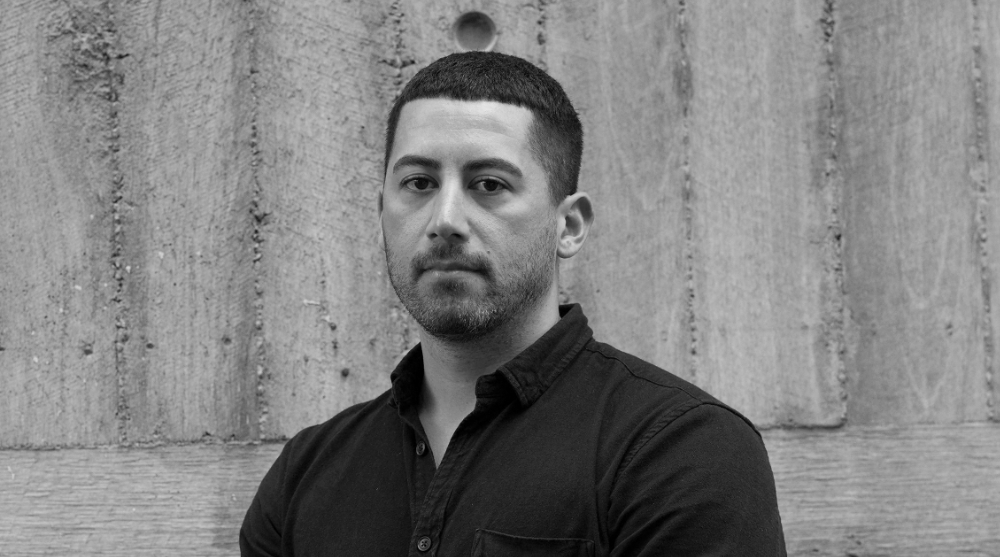
To keep the design muscle honest. It creates a space to test ideas, beyond day-to-day delivery work.
Read full interviewJury feedback summary
This proposal establishes a cohesive urban design system tailored to Dubai’s diverse zoning contexts, translating each area’s cultural, climatic, and programmatic character into a unified streetscape language. Seven distinct zone typologies—ranging from residential to industrial, heritage, and high-end—are articulated through a matrix of core geometries, modular shading elements, curated material palettes, and contextual wayfinding. Read more Each typology introduces unique visual identifiers: Z1 and Z2 draw on Islamic motifs and neighborhood intimacy, Z3 evokes Bedouin tents and soft landforms, while Z5 and Z7 leverage sharper geometries and premium finishes to express industrial rigor or luxury. The proposal integrates shading, pedestrian bridges, solar infrastructure, and street furniture into cohesive kit-of-parts systems adaptable across road hierarchies and public interfaces. Artistic co-design, climate-responsive strategies, and heritage continuity are embedded throughout, ensuring visual consistency while accommodating Dubai’s rapid growth, diverse urban fabrics, and the need for identity-driven public realm enhancements.
50,000 AED
(approx. 10,000 €)
Urban Fabric of Dubai
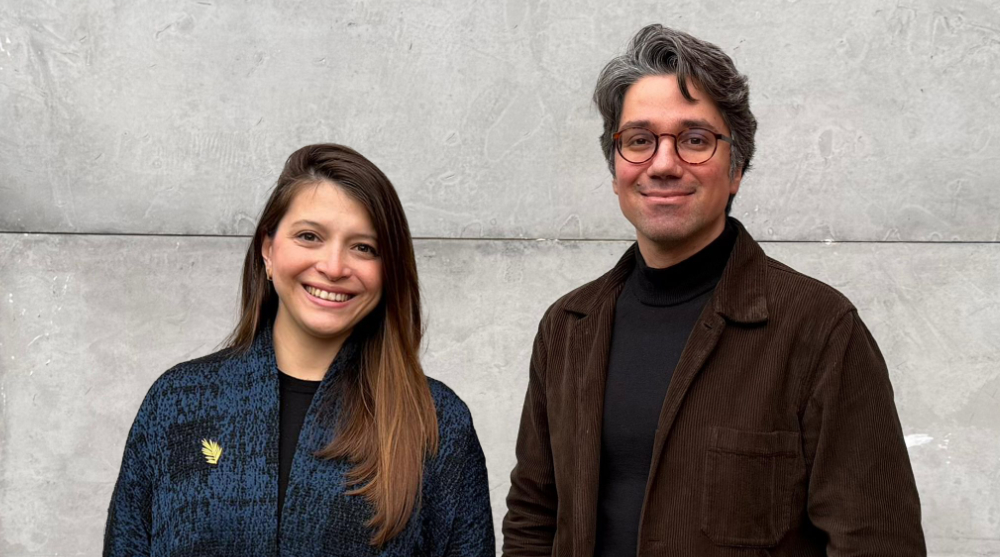
Competitions serve as the freest laboratories for our office. They allow us to step away from the commercial and bureaucratic constraints of daily professional practice to explore ideas that might not otherwise find space testing new geometries, alternative ways of organising space, and more speculative or forward-looking approaches. Competitions also allow us to position our work within a wider, international conversation. Projects such as Urban Fabric of Dubai gave us the opportunity to engage with global design thinking, challenge our own assumptions, and keep our design process active and curious. In that sense, competitions help us stay sharp, experimental, and connected.
Read full interviewJury feedback summary
The “Urban Fabric of Dubai” is a modular public realm system designed to unify the city’s diverse neighborhoods through a shared spatial language rooted in Dubai’s dual identity of futuristic ambition and desert heritage. Using two interlocking base tiles rotated and mirrored in 60° increments, the design generates twelve tessellation configurations that define surfaces, vertical structures, and 3D modules across the seven distinct urban typologies. Read more Each area features a customized material palette (stone, brick, concrete, plaster, brass, metal) and unique modular components such as seating, lighting, bike racks, green walls, and playgrounds, tailored to local needs and context. A full-scale flooring strategy maps these typologies across Dubai’s territory, defining transitions and wayfinding through patterns, textures, and vegetation. With potential for 3D structural expansion, this proposal positions flooring not as surface treatment but as connective tissue linking place, identity, and user experience.
50,000 AED
(approx. 10,000 €)
Emergent Micro-Urbanisms
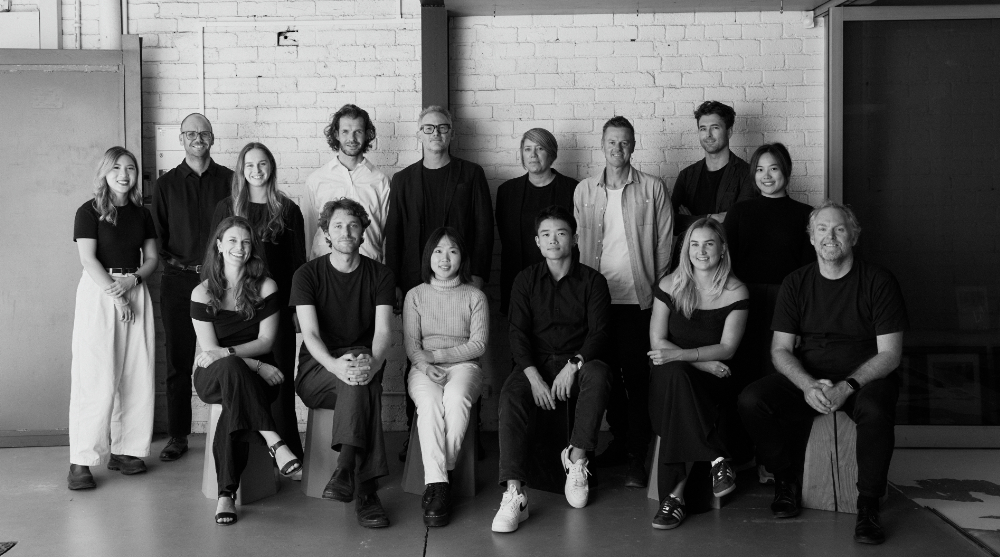
Competitions offer a rare space for ideas to lead before constraints narrow the field. For us, competitions are laboratories for experimentation, opportunities to test new ideas and methods, platforms to collaborate across disciplines and ways to engage in global discourse. Competitions help advance the field, hone our practice and have some fun. They also enable smaller practices like ours to contribute meaningfully to important conversations.
Read full interviewJury feedback summary
This project establishes a modular system of urban elements grounded in Dubai’s geology, ecology, and vernacular spatial systems. A comprehensive design strategy is first outlined through seven thematic lenses, from geological sands and socio-economic infrastructures to adaptive futures, before translating these into an urban design matrix of over 25 site-specific elements. Read more These include textured concrete pavers, extruded aluminum light poles with pattern perforations, mesh-clad pavilions, linear seating, and sculptural planters. Each item is assigned a color gradient based on sand hues, and a pattern logic that responds to local climatic conditions and neighborhood identities. Zones across the city receive tailored suites of elements that assemble into streetscapes emphasizing porosity, shade, and pedestrian connectivity.
50,000 AED
(approx. 10,000 €)
The Ghaf Line
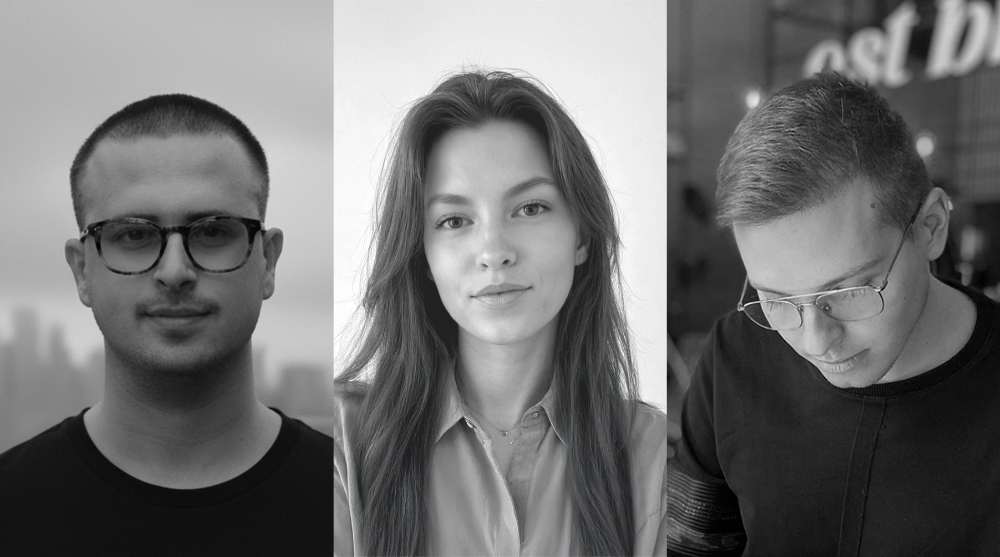
We view competitions as an essential platform for exploring diverse themes beyond the scope of academic assignments. They provide creative freedom, encourage open-minded thinking, and foster professional development. Each competition offers an opportunity to test ideas, gain experience, and deepen our understanding—regardless of the final outcome.
Read full interview Slovakia
Slovakia
Jury feedback summary
This proposal establishes a cohesive, city-wide design language for Dubai through a modular system of urban elements inspired by the native Ghaf tree. Abstractions of the tree’s leaves inform the geometry of seating, shading structures, lighting, and signage, offering a culturally grounded yet contemporary identity. The design operates at multiple scales, from street-level installations to district-wide coherence. Read more It introduces a curated library of modular elements deployed across eight defined urban zones, each adapted to local architectural and social contexts, from historical areas with rammed earth and warm tones to high-end districts with cool, sleek finishes. A single system accommodates contrasting needs: enhancing walkability, reducing solar exposure, and encouraging spontaneous community interaction. The intervention aligns material and color palettes with context-specific atmospheres while ensuring urban continuity.
Shortlisted projects
The Ghaf Line
Slovak University of Technology in Bratislava (STU)
+72 points Buildner University Rankings! Slovakia
Slovakia Dubai Urban Elements Design Challenge
Rhythm & Place - Recuperating Urbanity at Dubai
Micro-Climates, Macro-Identity: Dubai’s Living Elements
Woven Palm: Integration via the Pedestrian and Bike Network (Micromobility System)
GULF TO DESERT: ECHOES. A Biomimetic Urban Ecosystem for Dubai’s Gradients.
The Shape of Shade: Casting Culture
VERDANT GEOMETRICS
Traces in Time
National School of Architecture Rabat - Ecole Nationale d'Architecture de Rabat
+22 points Buildner University Rankings! Morocco
Morocco THE THREADS IN THE DUBAI TAPESTRY: SHADING STRUCTURES REIMAGINED
DUBAI IN MOTION
National School of Architecture Rabat - Ecole Nationale d'Architecture de Rabat
+2 points Buildner University Rankings! Morocco
Morocco DUBAI URBAN ELEMENTS SUBMISSION; ECHOES OF TRADITION- SHAPED FOR TODAY’S CITY
 Australia
Australia نسمة – Nasma
University Mohammed 6 Polytechnic
+2 points Buildner University Rankings! Morocco
Morocco Sutoor Dubai
URBAN BIO-SENTIENCE: Regenerative public realms for BIO + EMOTIONAL City
Green Loops: The Living Arteries of Dubai’s Future (Cooling Urban Heat, Connecting Communities, Reviving Heritage)
NOOR_The Calligraphic Light of Form
The Heritage Grid
Ion Mincu University of Architecture and Urbanism - UAUIM
+2 points Buildner University Rankings! Romania
Romania Al Sab’a
New Jersey Institute of Technology
+2 points Buildner University Rankings! United States
United States Urban Mycelium : An adaptive street ecology
The Urban Poem of Dubai
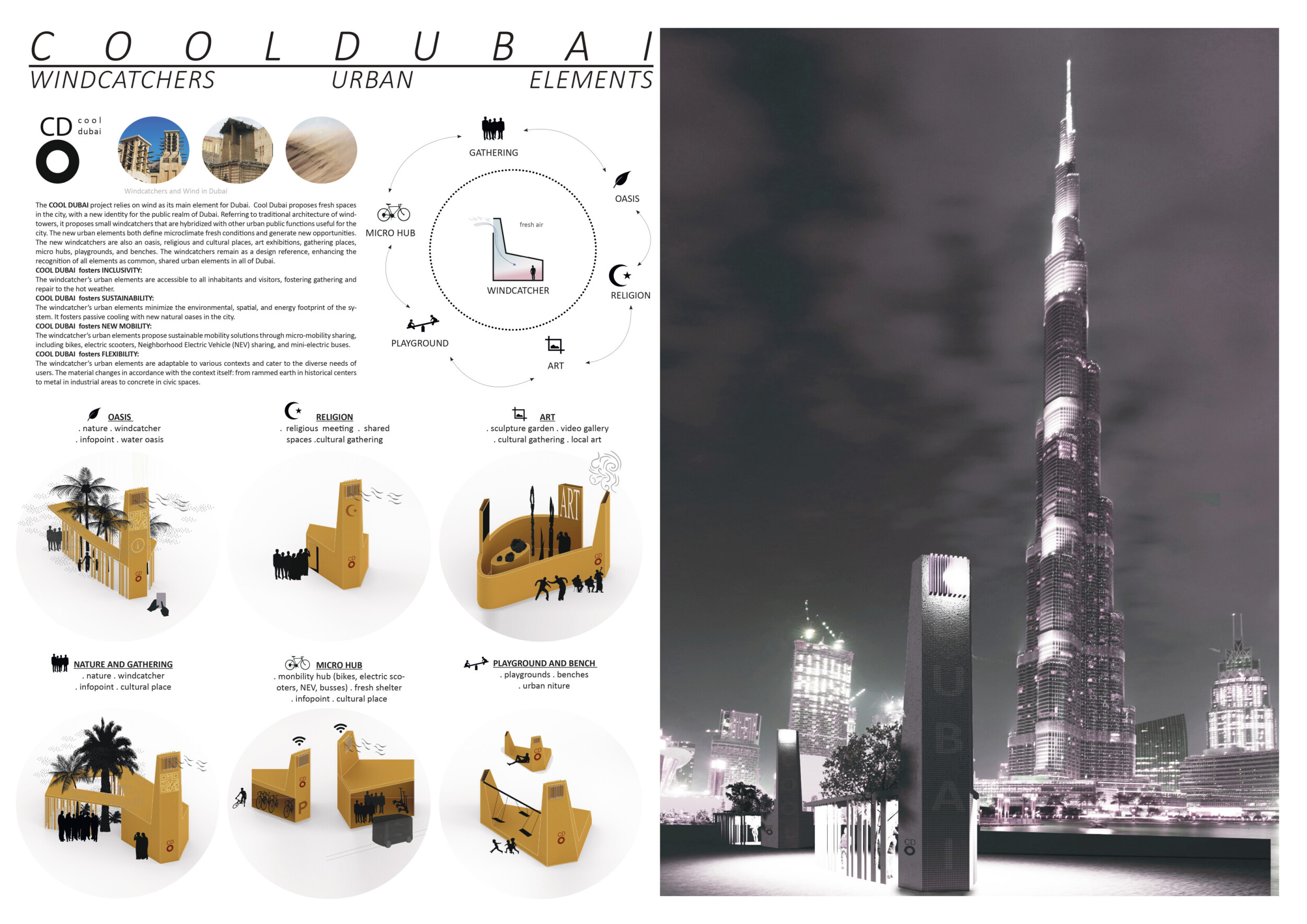
Promoted projects
Jali + Nature Series
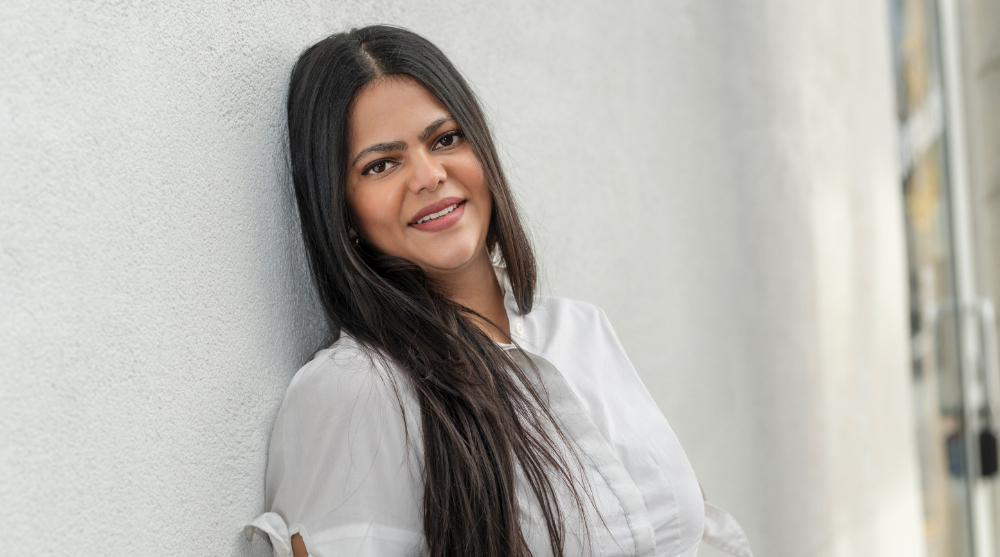
I participate in architecture competitions because they offer a unique platform to explore bold, imaginative ideas without the usual constraints of client-driven projects. They allow me to challenge myself creatively, experiment with new design approaches, and address global issues through architecture. Competitions also foster growth by exposing me to diverse briefs and pushing me to think critically under tight deadlines. They’re a great way to stay inspired, build a strong portfolio, and engage with the global design community while contributing meaningful ideas to the built environment.
Read full interview