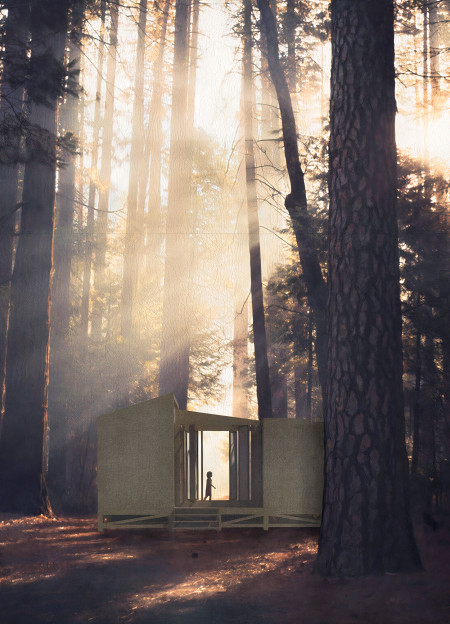A Geometric Installation for Desert Reflection
Set within a remote desert landscape, the installation engages with the surrounding geology through a restrained formal language and material palette. It is conceived as a space for reflection and observation, where geometric structures frame the vastness of the environment.


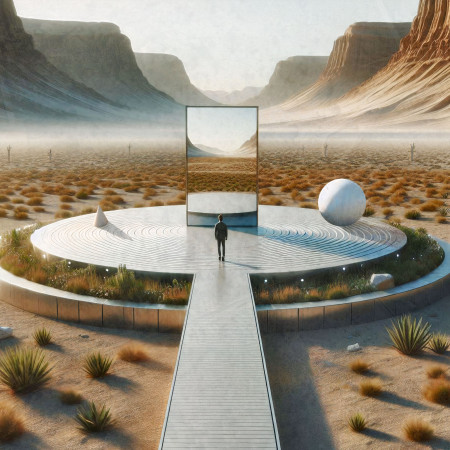

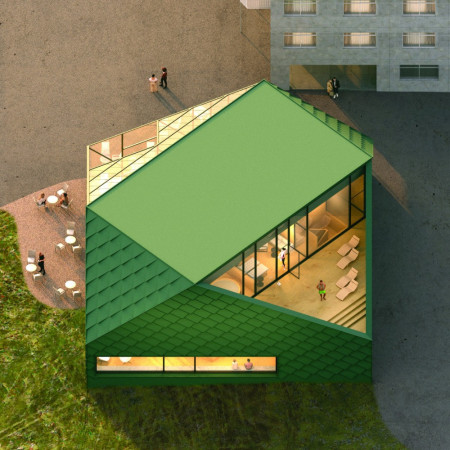




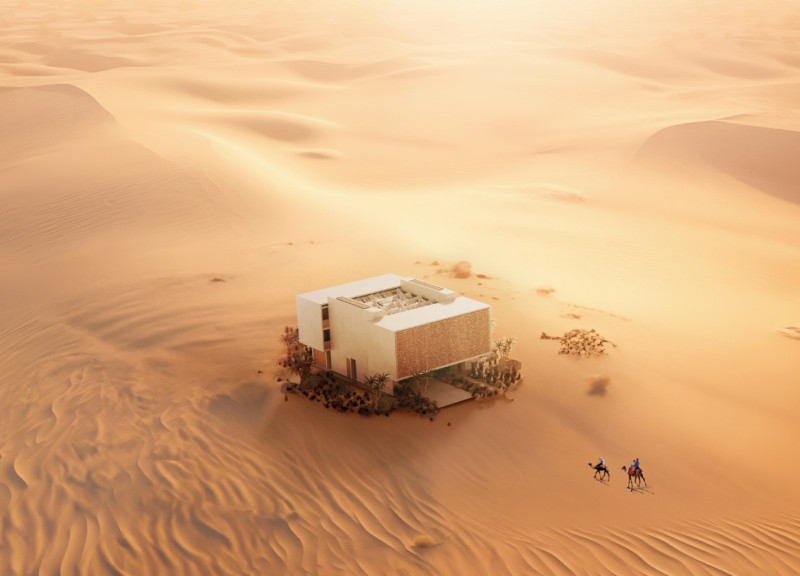




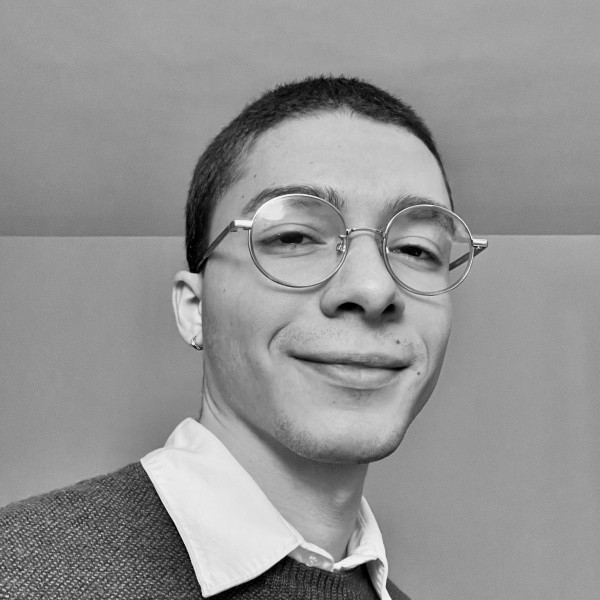 Wilson Lopes Do Nascimento Junior
Wilson Lopes Do Nascimento Junior 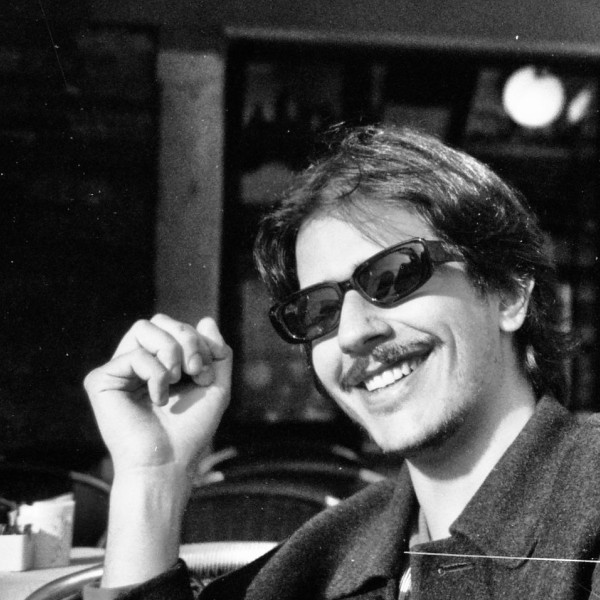 Valerio Ziantoni
Valerio Ziantoni 
















