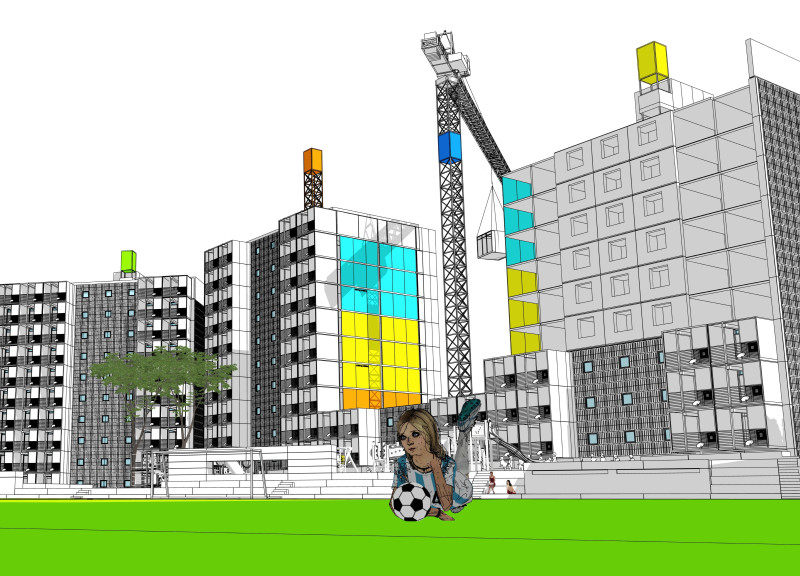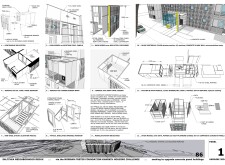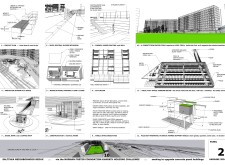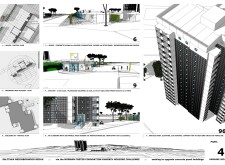5 key facts about this project
### Overview
Located in Kharkiv, Ukraine, the Saltivka Neighborhood Redux project addresses the revitalization of existing concrete panel buildings as part of the Norman Foster Foundation Harikov Housing Challenge. The intent is to implement innovative design solutions that enhance urban living while respecting the historical context of post-Soviet residential developments.
### Spatial Strategy
This design adopts a community-centric approach, prioritizing the enhancement of shared public spaces for social interaction. Key features include playgrounds, seating areas, and market-like spaces that encourage communal activities. Furthermore, the incorporation of modular stair and elevator systems improves accessibility throughout the buildings, ensuring the design accommodates the needs of all residents. The layout also skillfully integrates elevated recreational areas and green spaces that foster a significant connection between the built environment and nature.
### Material Selection
The material palette is intentionally chosen for both performance and sustainability. The use of 50-mm composite concrete panels creates an effective weather barrier, while a steel frame provides structural integrity. Additional materials include acrylic resin for decorative finishes, a membrane barrier for moisture control, and glass elements that promote natural light and connectivity. Concrete planks serve both functional and aesthetic roles in paving and facade applications. These materials collectively enhance the buildings’ thermal insulation and durability, aligning with contemporary sustainability practices.






















































