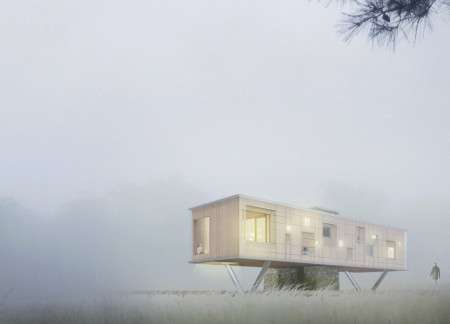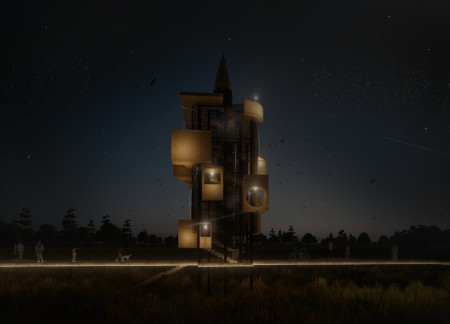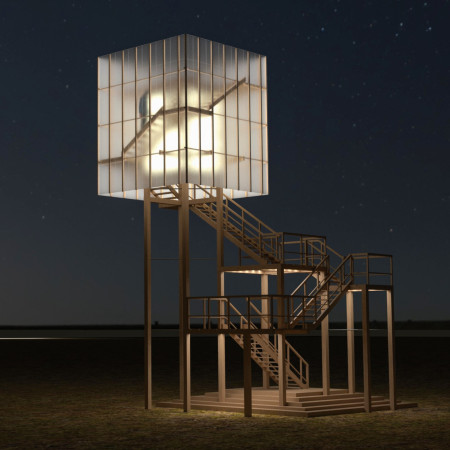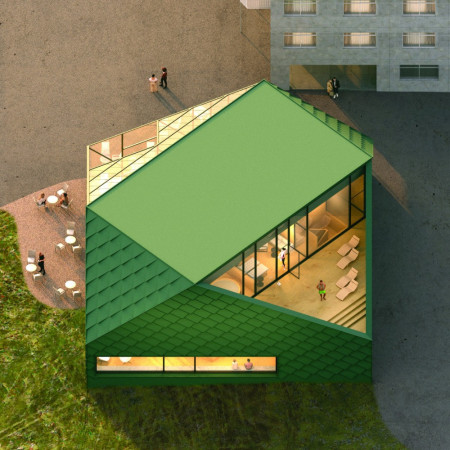Ringed Sanctuary for Wellness and Rest
House Fo(u)r Innerlight(s) is a yoga retreat designed to foster mindfulness and community within a natural forest setting in Latvia. The project emphasizes a circular spatial organization that integrates indoor and outdoor environments while supporting both collective activities and individual reflection.

































































