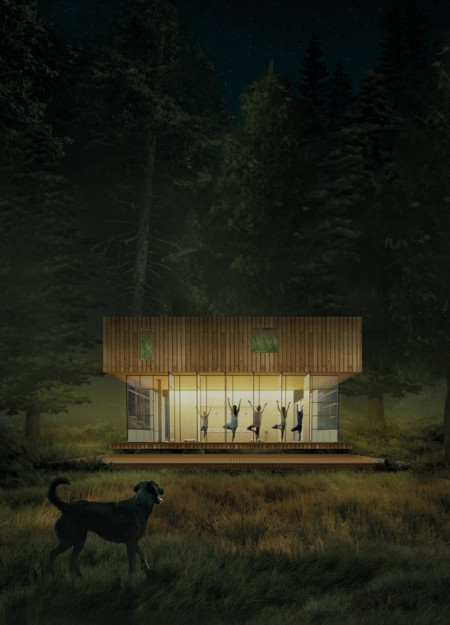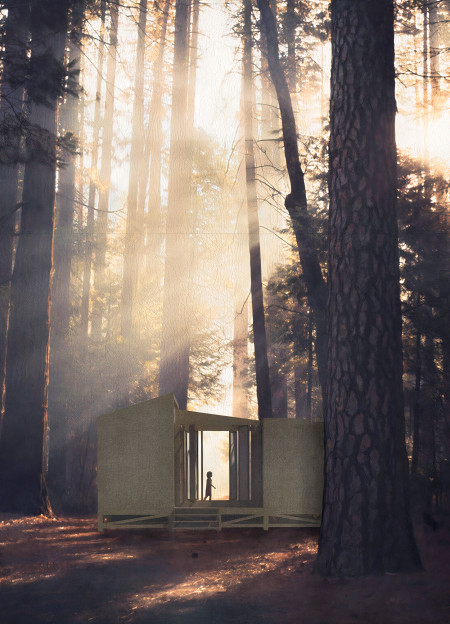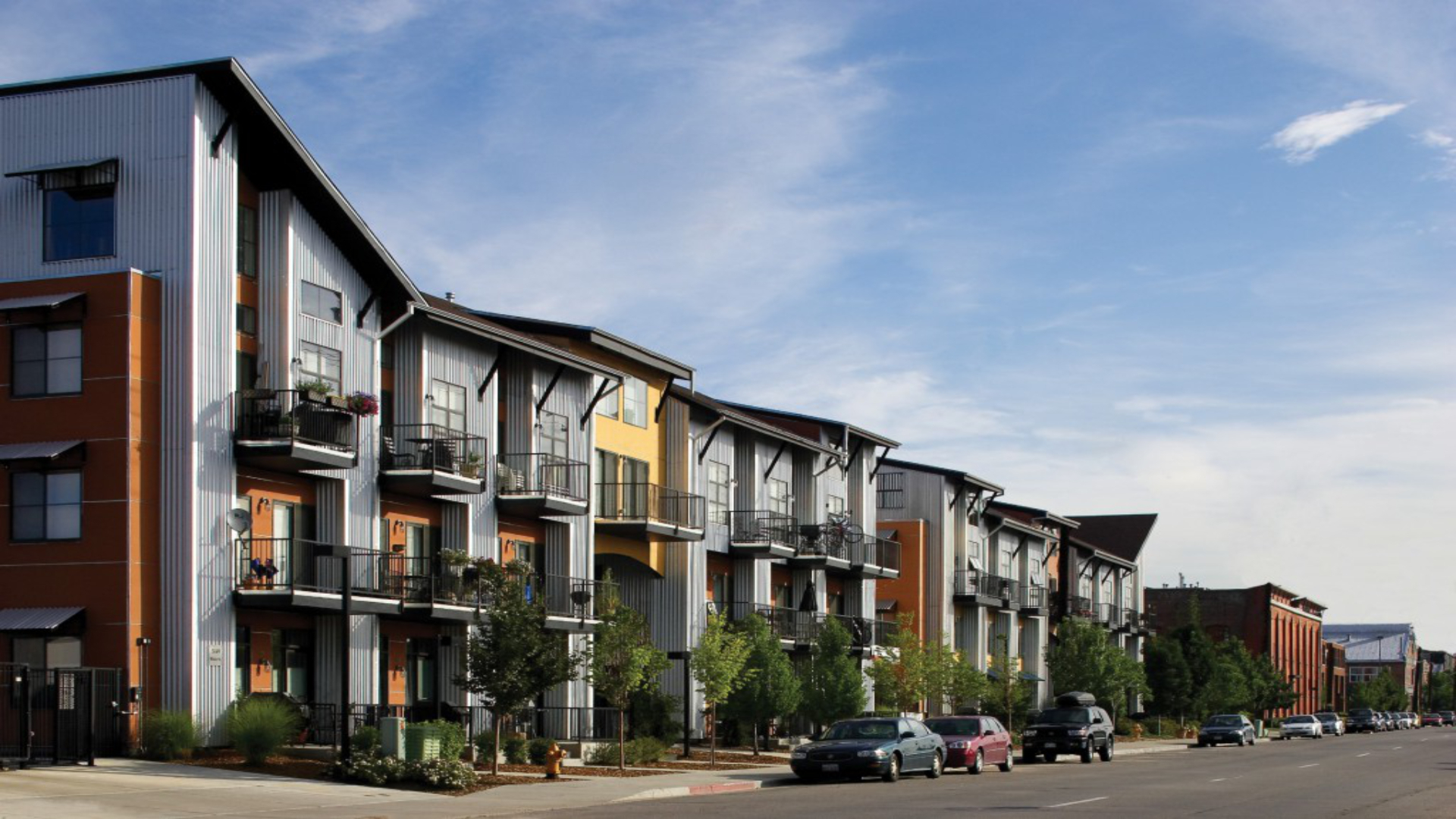Drift: Modular Architecture for Literary Encounters
Conceived as a lightweight, modular reading room, the project offers a serene and accessible environment that encourages literary exploration while fostering meaningful interactions with the natural and built surroundings.


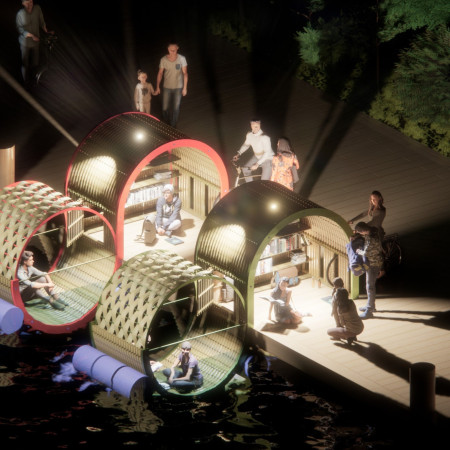




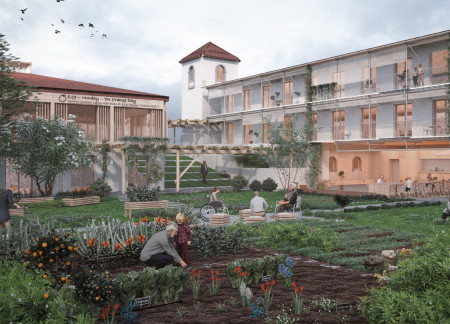









 Hubert Pierre Olivier Charlaix
Hubert Pierre Olivier Charlaix  Mathieu Henri Pierre Nouhen
Mathieu Henri Pierre Nouhen 





