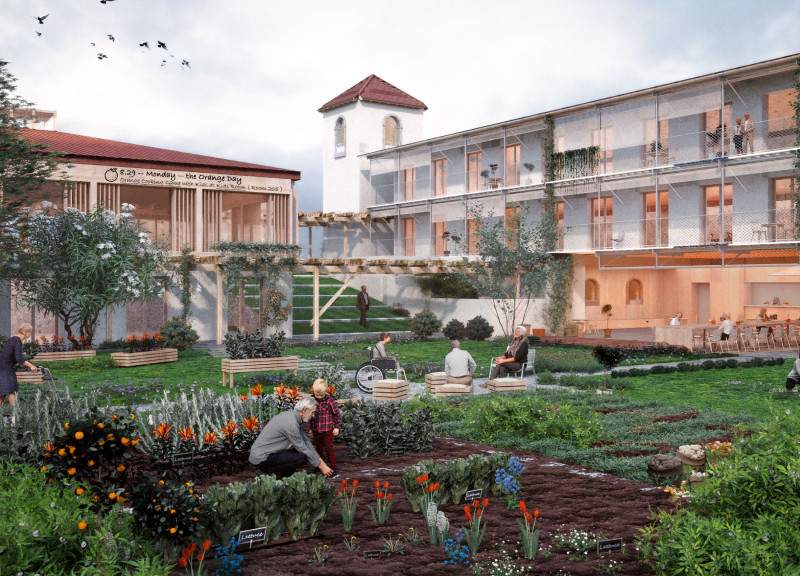5 key facts about this project
Together represents a reimagined approach to elderly housing in Portugal, placing emphasis on community integration and intergenerational collaboration. The project responds to the fundamental needs of older residents while actively encouraging relationships with younger generations. It creates an environment that supports social well-being and a more active, engaged lifestyle.
A New Model for Elderly Living
The building serves a dual purpose: it is both a residence and a community hub. The layout includes living suites, shared indoor spaces, gardens, and outdoor areas—all designed to encourage mobility, accessibility, and interaction. Circulation is clear and inclusive, ensuring ease of movement for residents with varying physical abilities.
Materiality and the Architecture of Belonging
The design employs a thoughtful palette of materials that enhance both function and atmosphere. Dark concrete gives the structure a quiet solidity and a contemporary character, while aluminum window frames ensure durability with minimal upkeep. Interior finishes—such as acoustic fabric and touch-friendly wood—were selected to promote sensory comfort and a sense of warmth.
A defining aspect of the project is its prioritization of shared spaces over private ones. Communal areas are central to the design, supporting spontaneous encounters and daily socialization. This emphasis on collective living helps reduce isolation and fosters a strong sense of belonging among residents—an essential component of dignified aging.























































