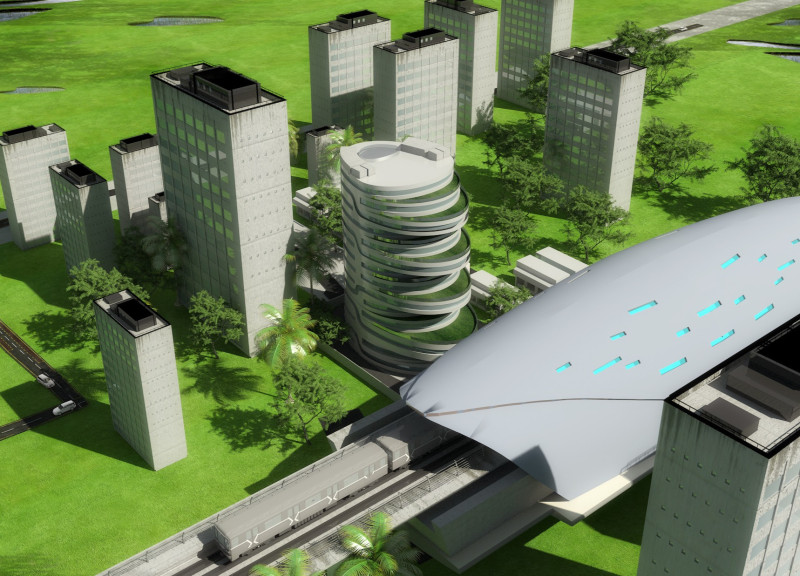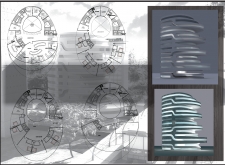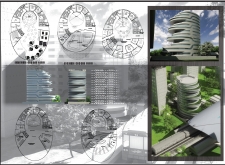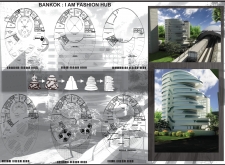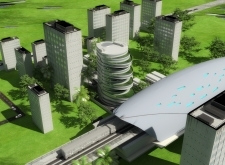5 key facts about this project
### Overview
The "I Am Fashion Hub" is situated in Bangkok, Thailand, designed to serve as a dynamic center for fashion enthusiasts. This facility integrates retail, community spaces, and cultural experiences within a contemporary framework that reflects the urban context. The intent of the design emphasizes not only consumer engagement but also the creation of a shared venue for creativity and cultural exchange.
### Spatial Organization
The architectural language employs circular and oval floor plans, facilitating a non-linear spatial arrangement that enhances flexibility for various activities. Each level is purposefully constructed to house dedicated areas, including libraries, lounges, and exhibition spaces, promoting interaction among visitors. The strategic implementation of vertical circulation through elevators and stairwells ensures efficient access to all levels, while large atriums contribute to natural light penetration, fostering an environment of openness.
### Material and Facade
The facade of the building is characterized by layers that evoke the appearance of draped fabrics, symbolizing the essence of the fashion industry. The materials utilized include glass, which provides transparency and enhances natural illumination, concrete for durability as the primary structural element, and metal accents that contribute to a sophisticated aesthetic. Surrounding landscaped gardens augment the built environment, offering green spaces that facilitate a connection to nature within the urban setting. This thoughtful design promotes both tranquility and a vibrant community atmosphere.
### Integration and Connectivity
Strategically positioned adjacent to a transit system, the hub features architectural elements that directly link to the train station, enhancing accessibility for commuters. Additionally, the incorporation of spaces for art installations and fashion showcases encourages cultural engagement, promoting local talents and creating a multifaceted venue that engages the surrounding community.


