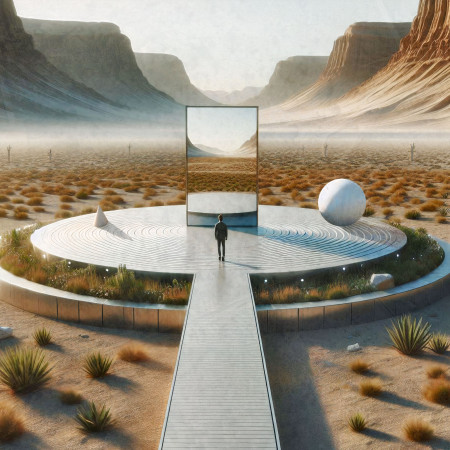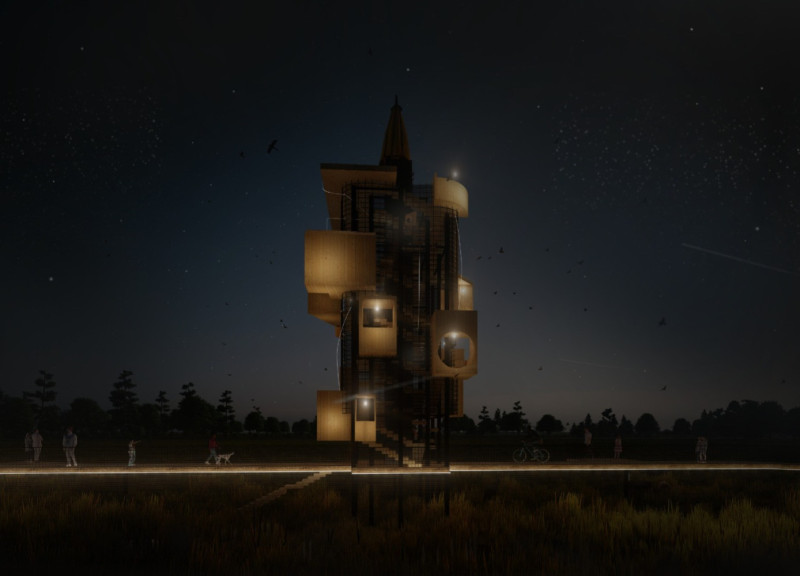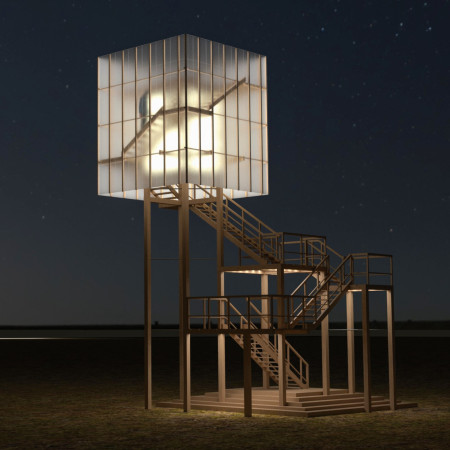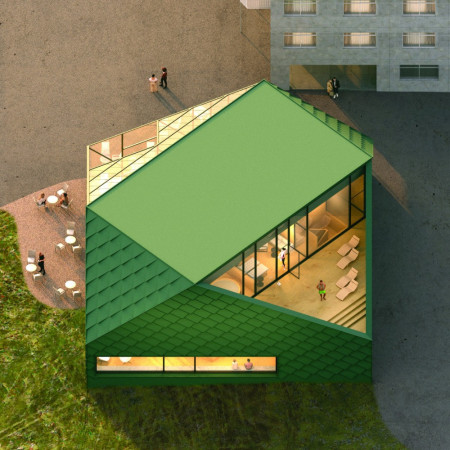MODULAR TOWER FOR ECOLOGICAL OBSERVATION
Located in the wetland landscape of Big Slough and Silver Lake, the design offers a vertical exploration of the natural environment through a carefully articulated watchtower structure. The project merges ecological awareness with spatial complexity, creating an architectural framework for observation, movement, and interaction.














 Parsa Kavosi
Parsa Kavosi 







































