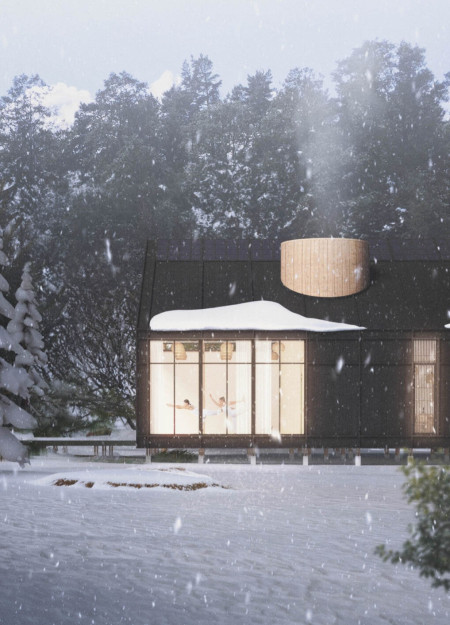Biophilic Retreat for Wellness and Mindfulness
Designed to support practices such as yoga, meditation, and shared rituals, the project offers a holistic environment where physical, mental, and social well-being are nurtured through intentional design.






















































