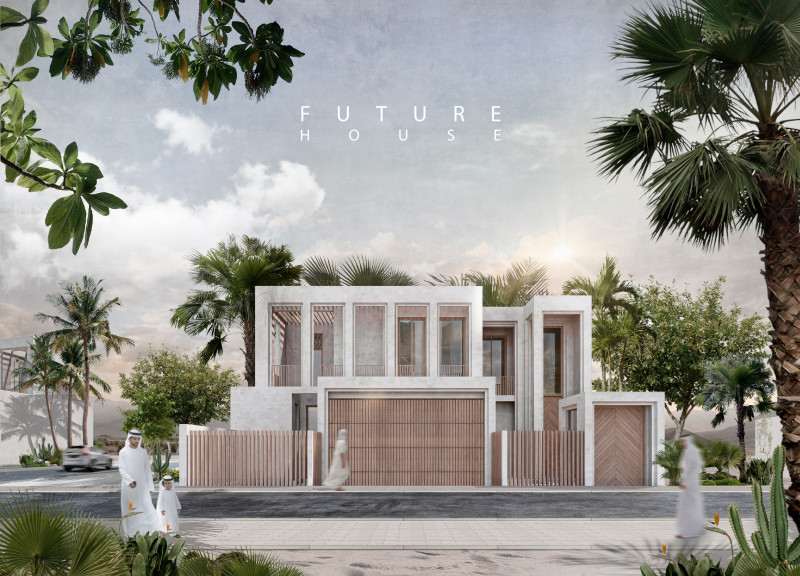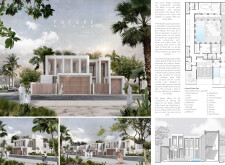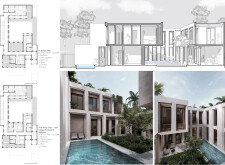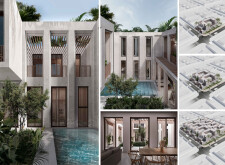5 key facts about this project
## Project Overview
Future House is a residential design situated in the United Arab Emirates, emphasizing a balanced approach to social organization and environmental integration. The design seeks to merge private family spaces with communal areas, fostering family interaction and a sense of community cohesion. The architectural strategy is guided by the principles of adaptability and functionality, addressing the specific needs of contemporary living in the UAE's unique climate.
## Spatial Zoning and Functionality
The layout of Future House is categorized into three distinct spatial types: private spaces, semi-public spaces, and public areas. Private spaces, such as bedrooms, ensure family privacy while semi-public and public spaces, including living rooms and courtyards, are designed to promote social interaction. The ground floor encompasses critical areas such as a central living room, a swimming pool integrated with outdoor green spaces, and a functional kitchen that encourages communal dining. The first floor provides personal retreats in the form of well-ventilated bedrooms, each with private facilities and access to an outdoor terrace, enhancing the relationship between indoor and outdoor living.
## Environmental Design and Material Selection
Key design elements reflect a commitment to sustainability and climate responsiveness. The roof features overhangs and shaded verandas that mitigate harsh solar exposure, while strategically positioned courtyards facilitate natural ventilation. A thoughtful selection of materials, including concrete for structural integrity, glass for natural light, and wood for warmth, creates a harmonious aesthetic and functional living environment. Additionally, landscaping elements contribute to cooling microclimates and promote biodiversity, reinforcing the project's environmental ethos.




















































