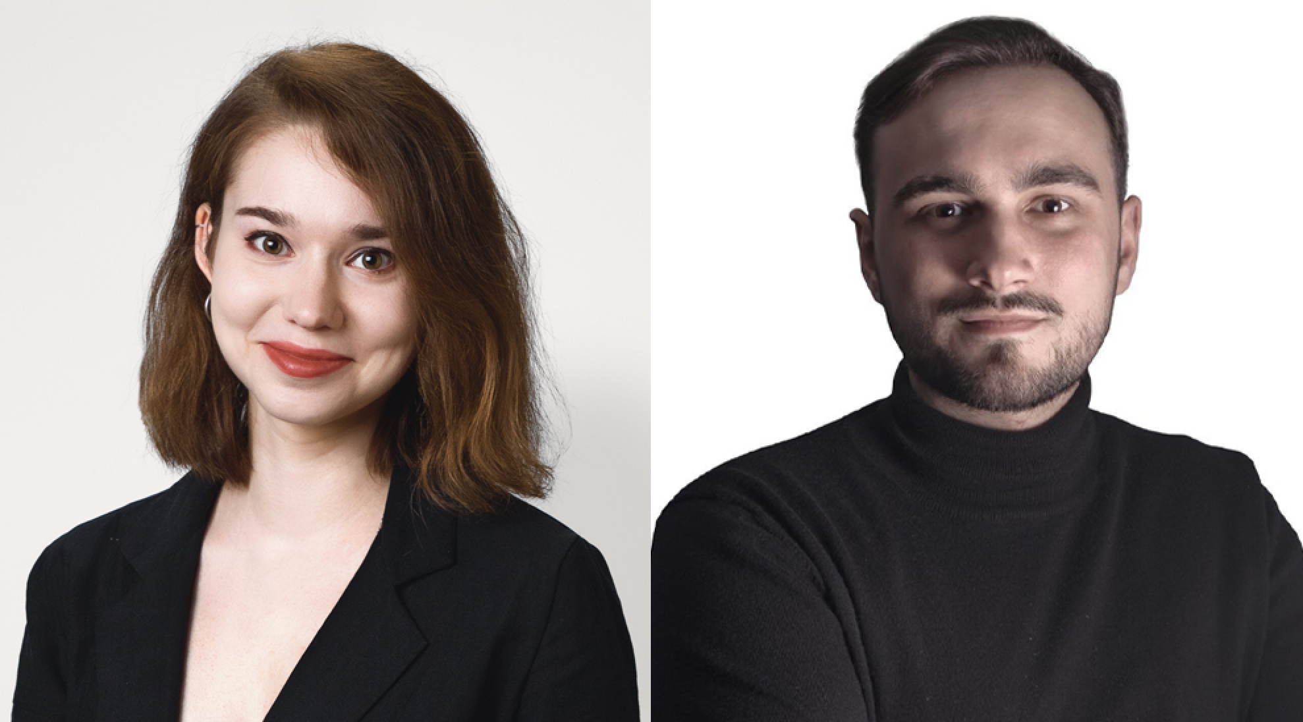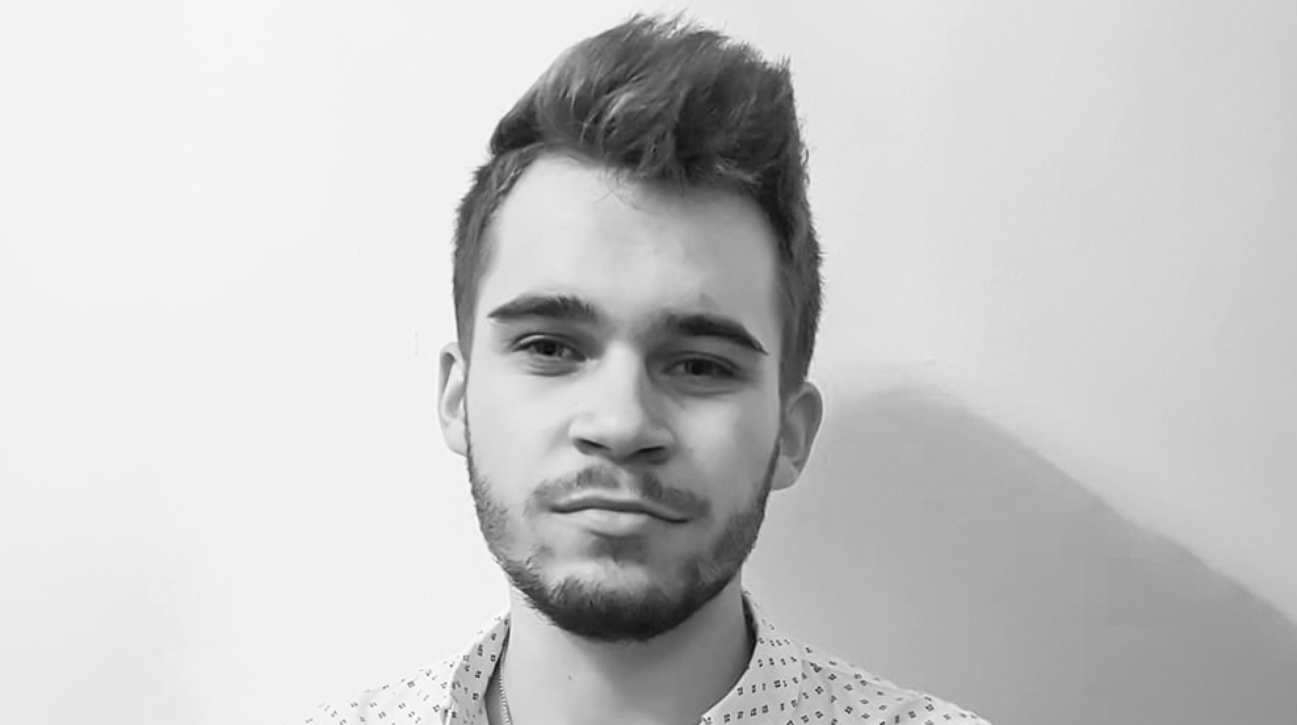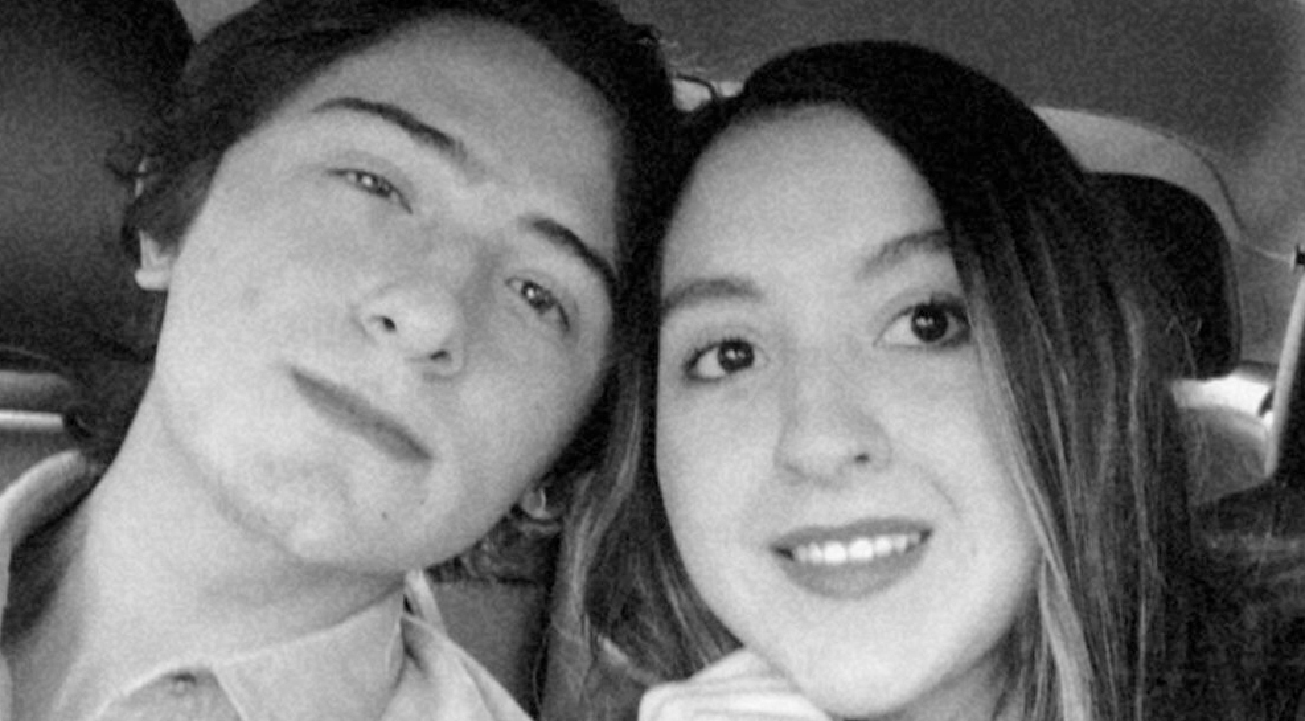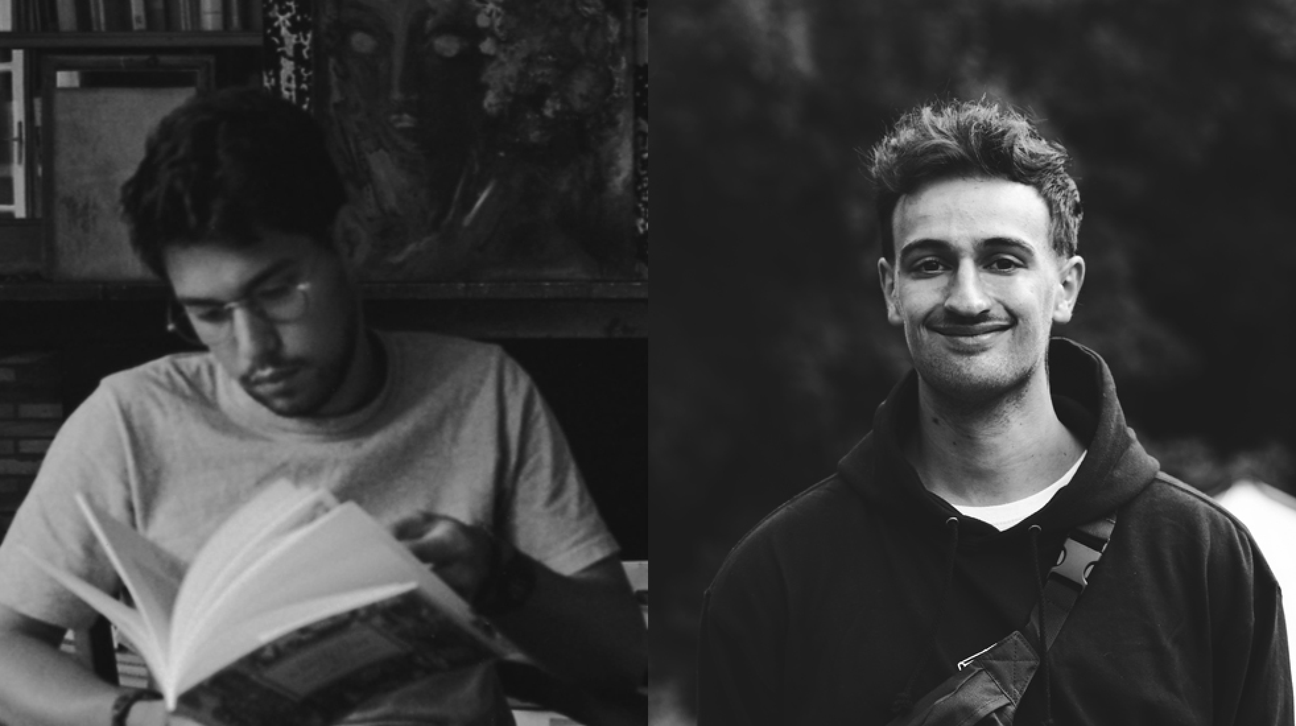Buildner is a global leader in organizing architecture competitions of all scales — from furniture, cottages, and guesthouses to full city rebranding. With prize budgets ranging from €5,000 to €500,000, Buildner brings proven global experience to every competition.
Launch a competitionLaunch a competition
Introduction
Buildner is excited to announce the results of the Iceland Volcano Coffee Shop Competition! This event is part of Buildner’s Iceland Competition Series - past events have included the Iceland Greenhouse Restaurant competition, Iceland Cave Tower competition, Iceland Volcano Museum competition, among others.
For this event, Buildner, partnered with Landeigendur Voga, was calling for architects and designers to submit designs for a coffee shop that would be located at the base of the Hverfjall volcano in northern Iceland. The proposed facilities would include a new visitor centre and exhibition room to provide visitors with information about the volcano’s history. The competition brief called for submissions balancing practical ideas with creative design that is sustainable, unique, and in keeping with the region’s extraordinary landscape.
Buildner worked with an excellent international jury: Marshall Blecher, co-founder of MAST, a maritime architecture studio based in Copenhagen; Borghildur Indriðadóttir, an artist that lives and works in Reykjavík, Iceland; Marta Frazão, Filipe Rodrigues, and Inês Vicente, partners at Atelier Data, a Lisbon-based architecture office; Sigrún Sumarliðadóttir, co-founder and Principal of Studio Bua, an architectural practice with offices in London and Oslo, whose portfolio includes the renovation of an Icelandic farmhouse and cultural centre; Yu-Ying Tsai, a lead architect at Shanghai-based ZJJZ Atelier; and Magic Kwan and Kenrick Wong who run OOA - Orient Occident Atelier, a Cambodian architectural studio.
Buildner and its jury team thank all the participants for their submissions!
We sincerely thank our jury panel
for their time and expertise
Marta Frazão
Partners at Atelier Data
Portugal

Filipe Rodrigues
Partners at Atelier Data
Portugal

Inês Vicente
Partners at Atelier Data
Portugal

Sigrún Sumarliðadóttir
Studio BUA
UK

Yu-Ying Tsai
architect at ZJJZ Atelier
China

Kenrick Wong
Orient Occident Atelier
Hong Kong

Borghildur Indriðadóttir
Teiknistofan Óðinstorgi
Iceland

Marshall Blecher
Founder at Studio Marshall Blecher & Co-founder at MAST
Denmark

1st Prize Winner +
Client Favorite
Client Favorite
The Underhill experience

We decided to participate in architecture competitions because we wanted to expand our horizons, think outside of the box and fight creative burnout. We perceive competitions as a way of expressing and presenting our own ideas.
Read full interview Poland
Poland
Jury feedback summary
The Underhill Experience cuts a dramatic slice through the landscape, creating a fissure that at once frames the volcano and puts visitors in direct relationship with the site’s geology. This proposal of landform architecture successfully blends landscape with building. According to the jurors: “The beautiful divide and the connection to nature is very fitting. This proposal takes a radical approach yet resolves it to a very high level.
2nd Prize Winner +
ARCHHIVE STUDENT AWARD
ARCHHIVE STUDENT AWARD
Volcano Visitors Centre

Competition is a fantastic way to challenge ourselves, it spark our imagination and also gives a unique chance to test our ideas.
Read full interviewJury feedback summary
The project proposes a strong rectangular block that corresponds with its landscape in material while contrasting from it in the regularity of its form. The block is accessed through a fluid cavity that functions as a circulation route and extends to the landscape as a series of equally fluid pathways. The jury writes: “The proposal profoundly extends the relationship between the building and the site, expressing a great understanding of circulation and spatial quality.
3rd Prize Winner
Vestige

It is a way to challenge ourselves by competing with people from all over the world, whether they are students or professionals. Apart from learning new working methods that allow us to develop better as students and future architects. The competitions help us to explore architecture from a much freer perspective. Outside the academic guidelines, we find in these competitions an escape from how pigeonholed architecture can become in the classroom and we can dare to fly the imagination, to work on new ideas and to put it simply: to dare.
Read full interviewJury feedback summary
Vestige is a rectangular form embedded within the base of the volcano. Its landscaped rooftop carries the same stone as its surroundings, allowing the building to appear to both blend with and emerge from the volcano. The jury writes: “This represents quite a brave approach to the competition by offering a modest design as viewed from the exterior.
AAPPAREL SUSTAINABILITY AWARD
Catalyst

Architectural competitions are opportunities for us to test new ways of representation and design. As young architects, it also allows us to forge a work methodology and to sharpen our architectural discourse. Moreover, the competition subjects allow us to push concepts quite far, and to re-use the best of them in our work.
Read full interview France
France
Honorable mentions
Shortlisted projects













































































































































































































