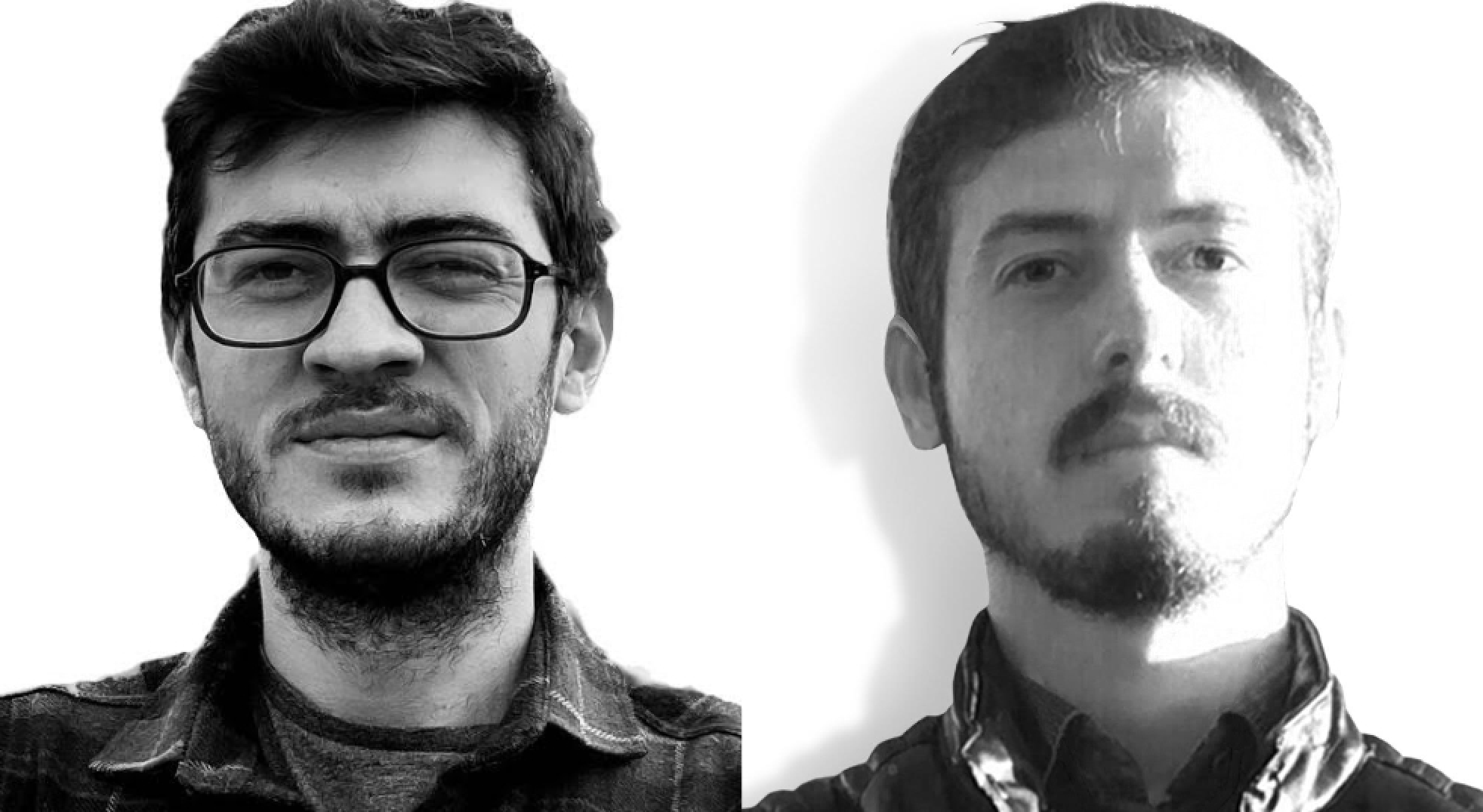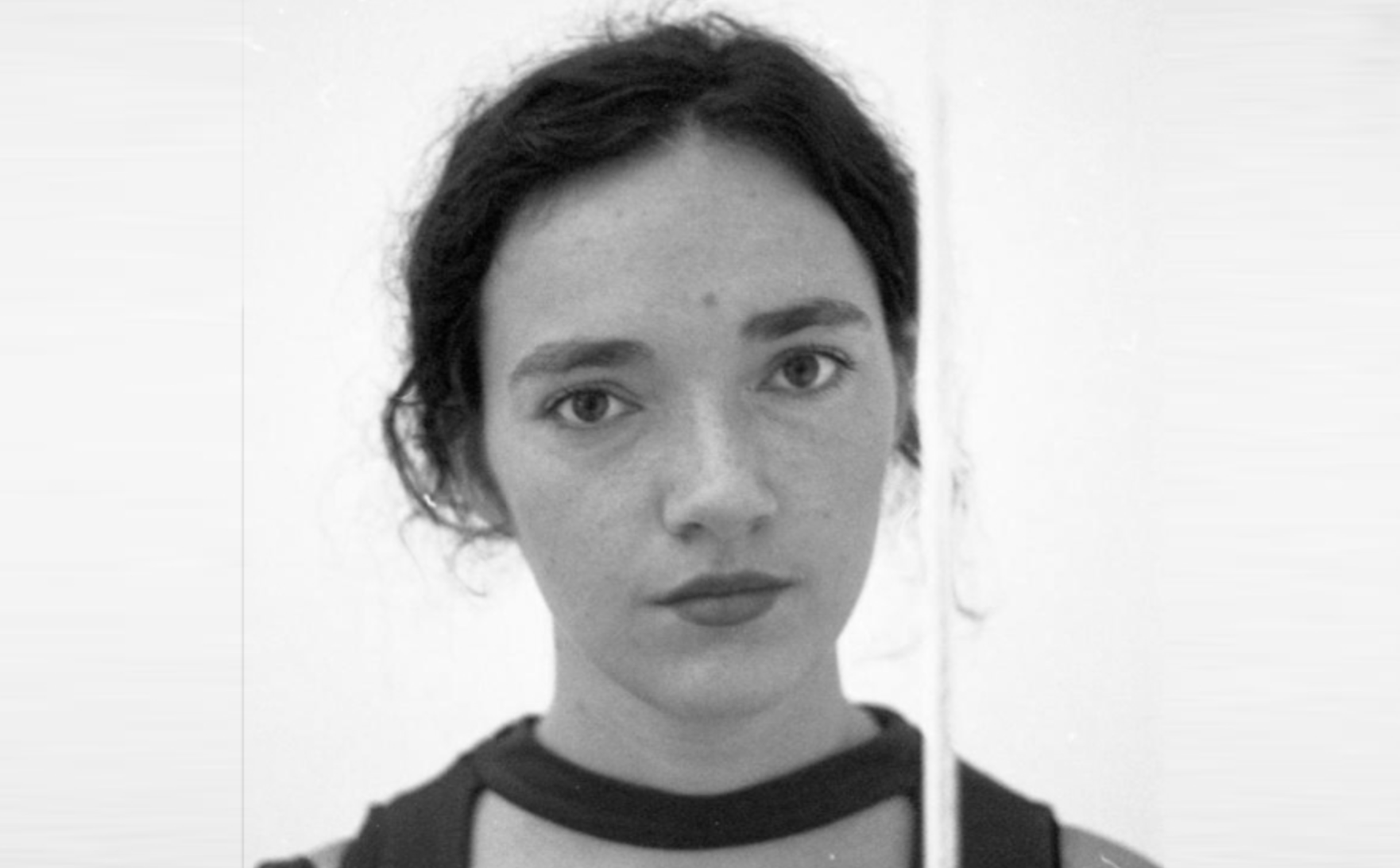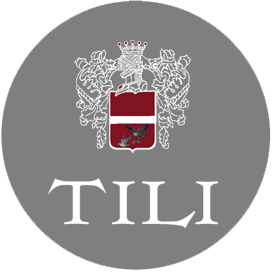Buildner is a global leader in organizing architecture competitions of all scales — from furniture, cottages, and guesthouses to full city rebranding. With prize budgets ranging from €5,000 to €500,000, Buildner brings proven global experience to every competition.
Launch a competitionLaunch a competition
Introduction
The Tili Wine Italy Guest Homes competition was run in collaboration with Tili Vini Italy, a boutique winery located in the central Perugia region of Italy. Competition participants were asked to design a collection of five guest homes located on the winery’s property that could each accommodate a couple. Tili Vini produces a range of high-quality organic wines using sustainable methods, without using chemicals and focusing on new technology that reduces the amount of CO2 produced. The competition sought green, forward-thinking ideas for the unique site in line with the client’s ambitions.
The competition was launched as part of Buildner’s Small-Scale Architecture series, and in partnership with ARCHHIVE BOOKS publications, which is excited to announce the first issue of its bi-annual MICROHOME Magazine - a careful curation of innovative conceptual and built projects for more sustainable small-scale living.
Buildner collaborated with an international jury that included: Marshall Blecher, co-founder of MAST, a maritime architecture studio based in Copenhagen; Ivi Diamantopoulou, an architect, educator, and co-founder of New York-based New Affiliates, where she explores how architecture is shaped by, and shapes, local economies and dynamic systems through its practice and form; Nicole McIntosh, the co-founder of the Swiss-American design practice Architecture Office; Andreas Profanter, a partner at the Italian office noa* network of architecture; Lera Samovich, an architect at Fala Atelier in Porto; and Lara Sappa, co-founder of studio Officina82, based in Garessio, Italy, which focuses on microarchitecture, restoration, landscape design and exhibit design. Sappe is also founder of the StarsBOX®, an innovative accommodation solution created in the Ligurian Alps as a model for tourist sleeping facilities respectful of the environment and the natural landscape.
Buildner and its jury team thank each of the designers who took part in this competition.
We sincerely thank our jury panel
for their time and expertise
Lara Sappa
co founder of Garessio
Italy

Sara Ricciardi
Founder of Sara Ricciardi Studio
Italy

Andreas Profanter
Architect
Austria

Silvana Ordinas
Founder and Partner, Peter Pichler Architecture
Italy

Nicole McIntosh
Co-Founder of the Swiss-American design practice Architecture Office
Switzerland

Jaya Kader
Founding Principal of KZ Architecture
USA

Ivi Diamantopoulou
architect, educator and co-founder of New Affiliates
USA

Lera Samovich
Fala Atelier
Portugal

Marshall Blecher
Founder at Studio Marshall Blecher & Co-founder at MAST
Denmark

1st Prize Winner +
Client Favorite
Client Favorite
COURTYARD

We believe that competitions develop architectural practice. We are excited to work in different subjects and fields. Seeing different approaches on the subjects studied gives us new perspectives. We also enjoy developing projects.
Read full interview Turkey
Turkey
Jury feedback summary
The project collects a series of rectangular structures around a central courtyard. It restores the existing two-storey building on site as a wine tasting space; here the author makes use of the existing large facade opening to frame views towards the vineyards. The proposed guest houses are built of wood and rammed earth and are woven together with a fabric-topped canopy that surrounds and frames the central courtyard.
Buildner's commentary, recommendations and techniques review
Order your review here
The project makes use of an interesting grid organization which places complex, well-considered line drawings in gray and white to the left of each sheet, with larger colored renderings to the right. The resulting effect places visual emphasis on the successfully- rendered perspectives while the line drawings remain supplementary.
2nd Prize Winner
Tili Village

I think architecture competitions are very importante to chalenge my day to day work and take me out of my comfort zone. The start of a new project is always very exciting and the competition format, where we only get feedback in the end, makes it even more thriling.
Read full interview Portugal
Portugal
Jury feedback summary
The project is defined by a series of small burgundy-red colored buildings with pitched roofs. The project places the guest houses away from the main road for privacy and for views to the vineyard. A shared rooftop space was also created on the rooftop of the southernmost building for views to the surrounding landscape. In plan the organic distribution of the buildings across the site defines a series of unique outdoor spaces that includes an entrance square and gathering space.
Buildner's commentary, recommendations and techniques review
Order your review here
The project successfully makes use of a two-column format with black and white line drawings to the left and richly colored images to the right. The renderings are particularly strong for producing a visual color balance and describing the design aspirations which are otherwise not apparent in the drawings. It is recommended that the author include scale human figures both in drawing and in perspective.
3rd Prize Winner
Sere d'estate

We like to participate in architecture competitions because the proposals are always very interesting and allow us to experiment with new concepts in different places.
Read full interview Italy
Italy
Jury feedback summary
Simple white buildings are employed as an archetype of the traditional Umbrian rural home, primordial and sculptural elements set at right angles to form a semi-enclosed courtyard amidst the otherwise open vineyard. The author has designed a set of buildings that are austere in nature, as if a clean and even empty stage on which activities might take place. The project includes simple yet advanced renderings in tandem with geometric minimalist plans and sections.
Buildner's commentary, recommendations and techniques review
Order your review here
The presentation is minimalist in nature and reflective of the design of the project. The author has clearly made efforts to reduce visual clutter in order to express the geometric and spatial clarity of the project. The sheets are organized in two clean columns, with small plan and sectional diagrams to the left with renderings to the right. While the layout is rigorous and will clearly resonate with many jurors, there are presentation tips this submission would benefit from.
Buildner Student Award +
Buildner Sustainability Award
Buildner Sustainability Award
Tili houses in a dialogue between heritage and innovation

I wanted to challenge and express myself in a project carried out autonomously without university supervision.
Read full interviewJury feedback summary
The project aspires to create a space that is representative of the winery and in strong relationship with nature and the surrounding Umbrian landscape. The central structure is restored and the program is organized so this building welcomes visitors and immediately focuses on the site’s built history.
Buildner's commentary, recommendations and techniques review
Order your review here
The presentation makes use of a primary colored rendering on each of the four sheets, which is supported by secondary line drawings and text. The principal imagery is muted in nature and consequently expresses the project as a light intervention and in context with its site and the historical Italian region. While the drawings successfully convey the project intent, the layout is inconsistent and would benefit from a more rigorous use of a grid or uniform sizing of imagery.
Honorable mentions
Shortlisted projects




















































































































































































































