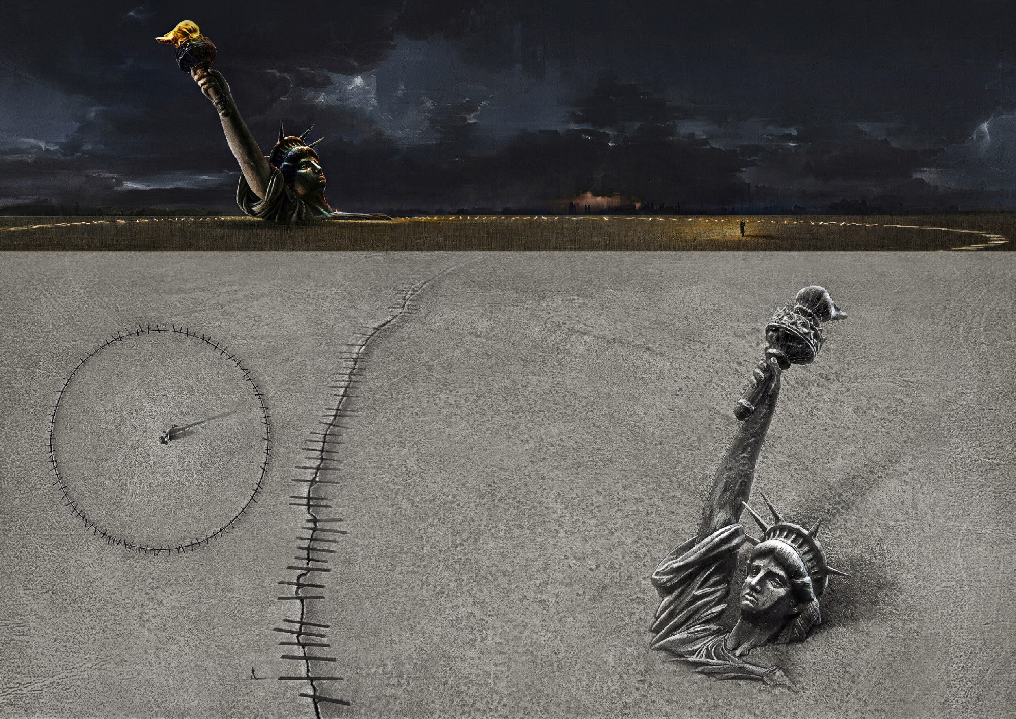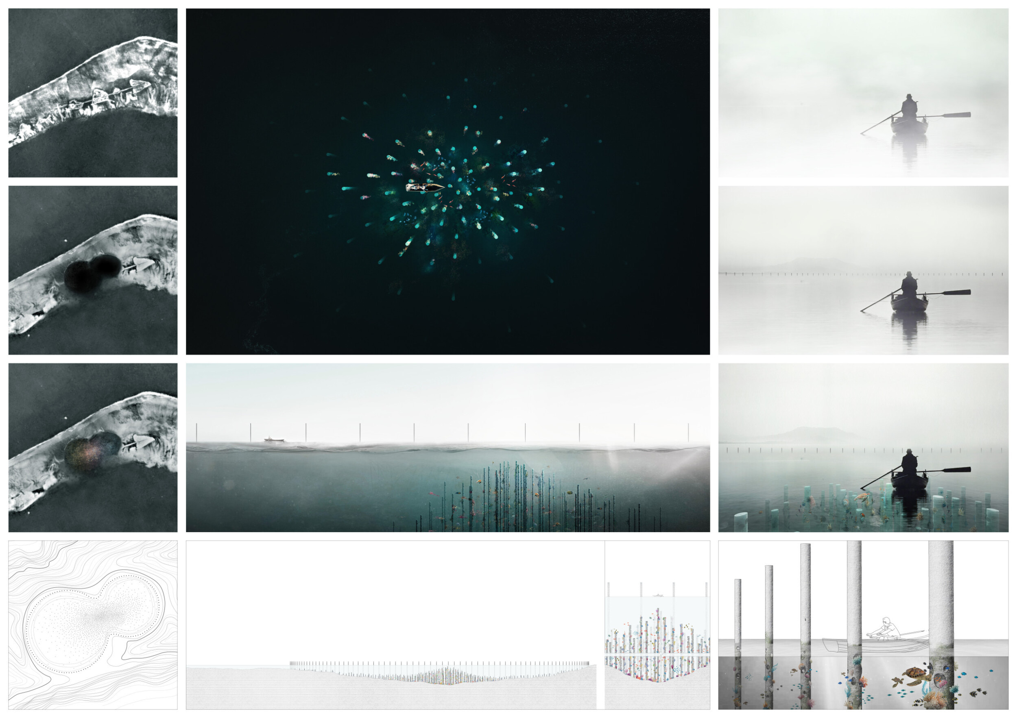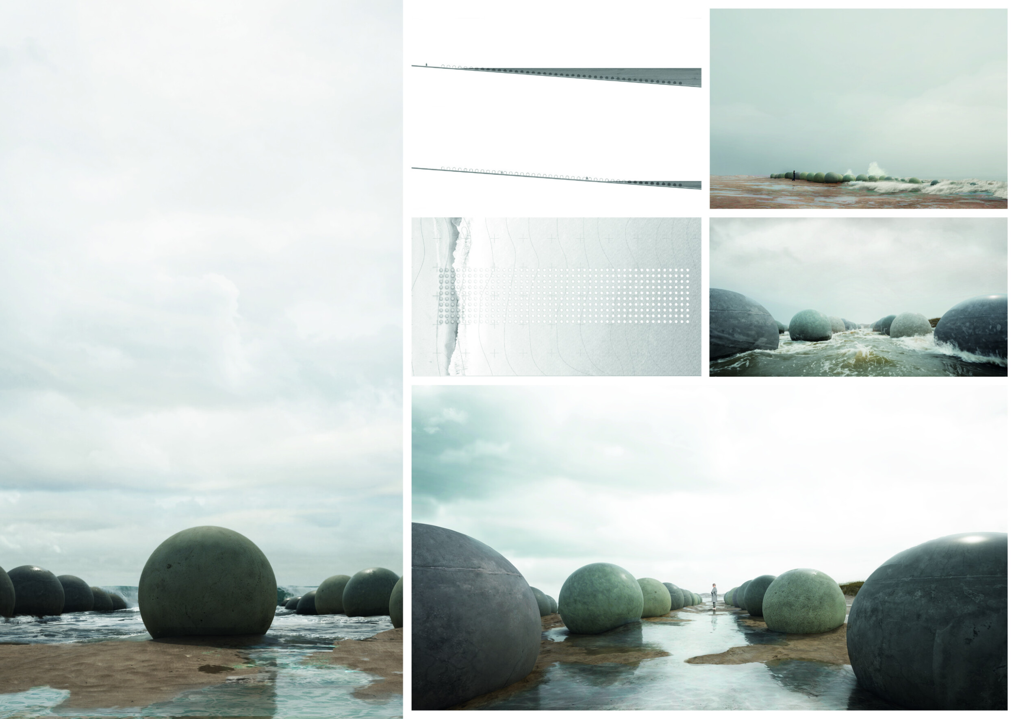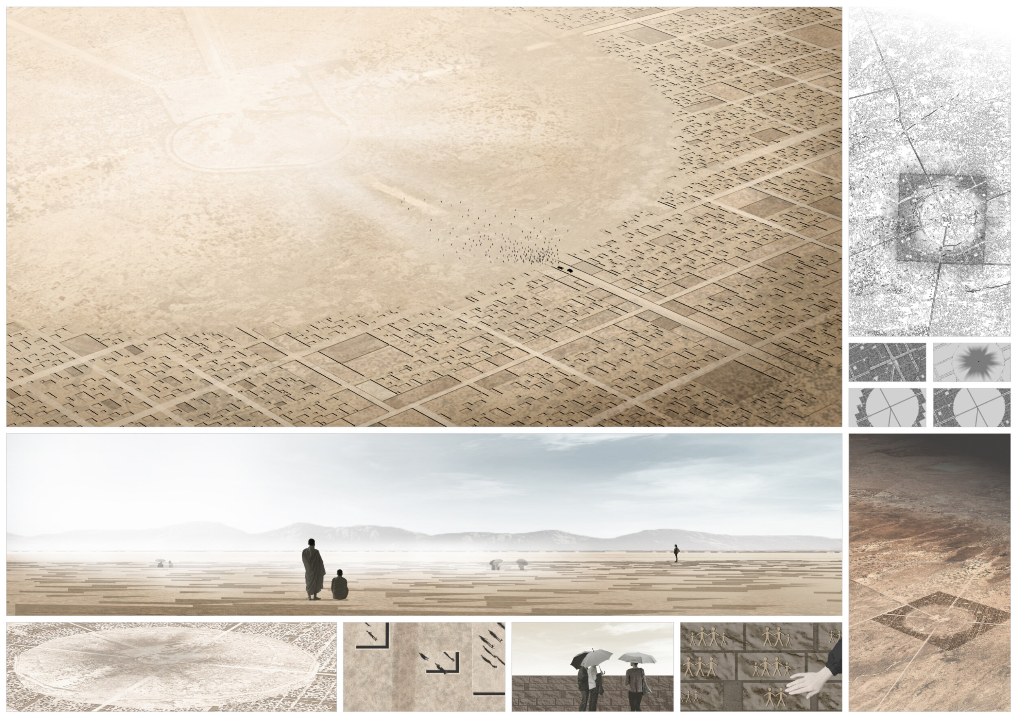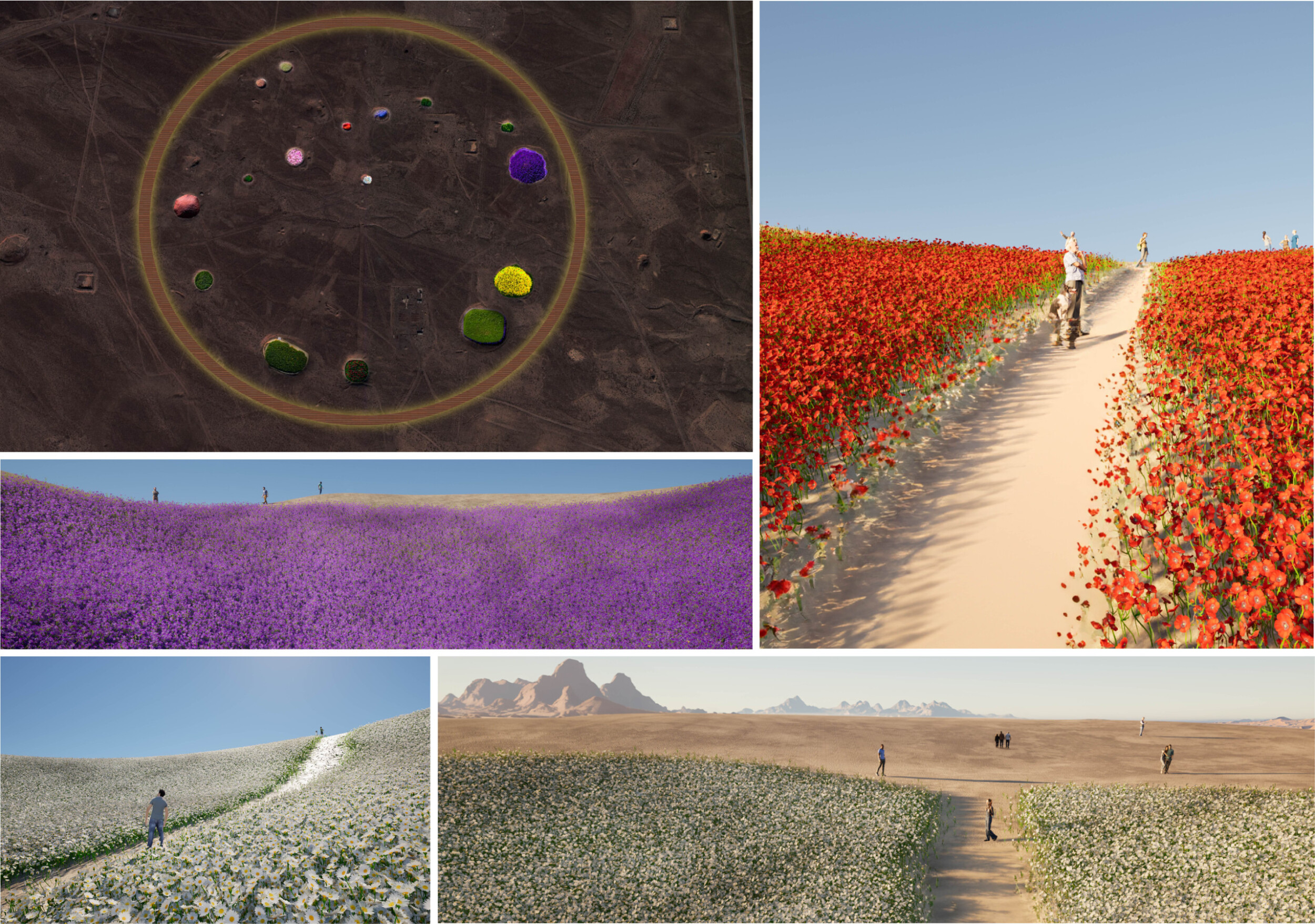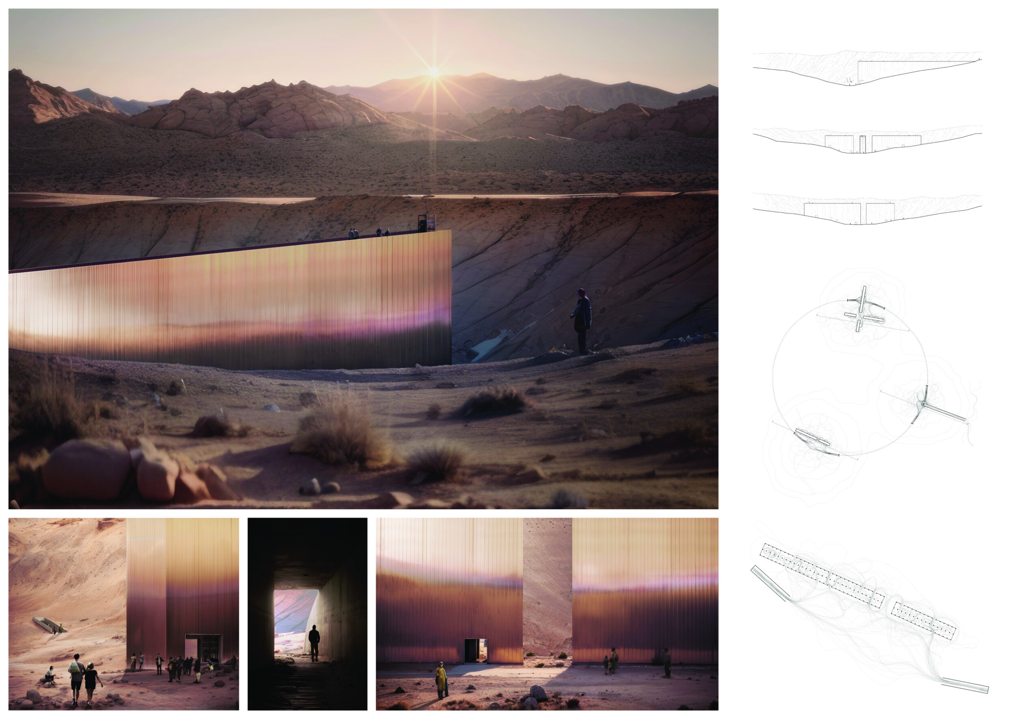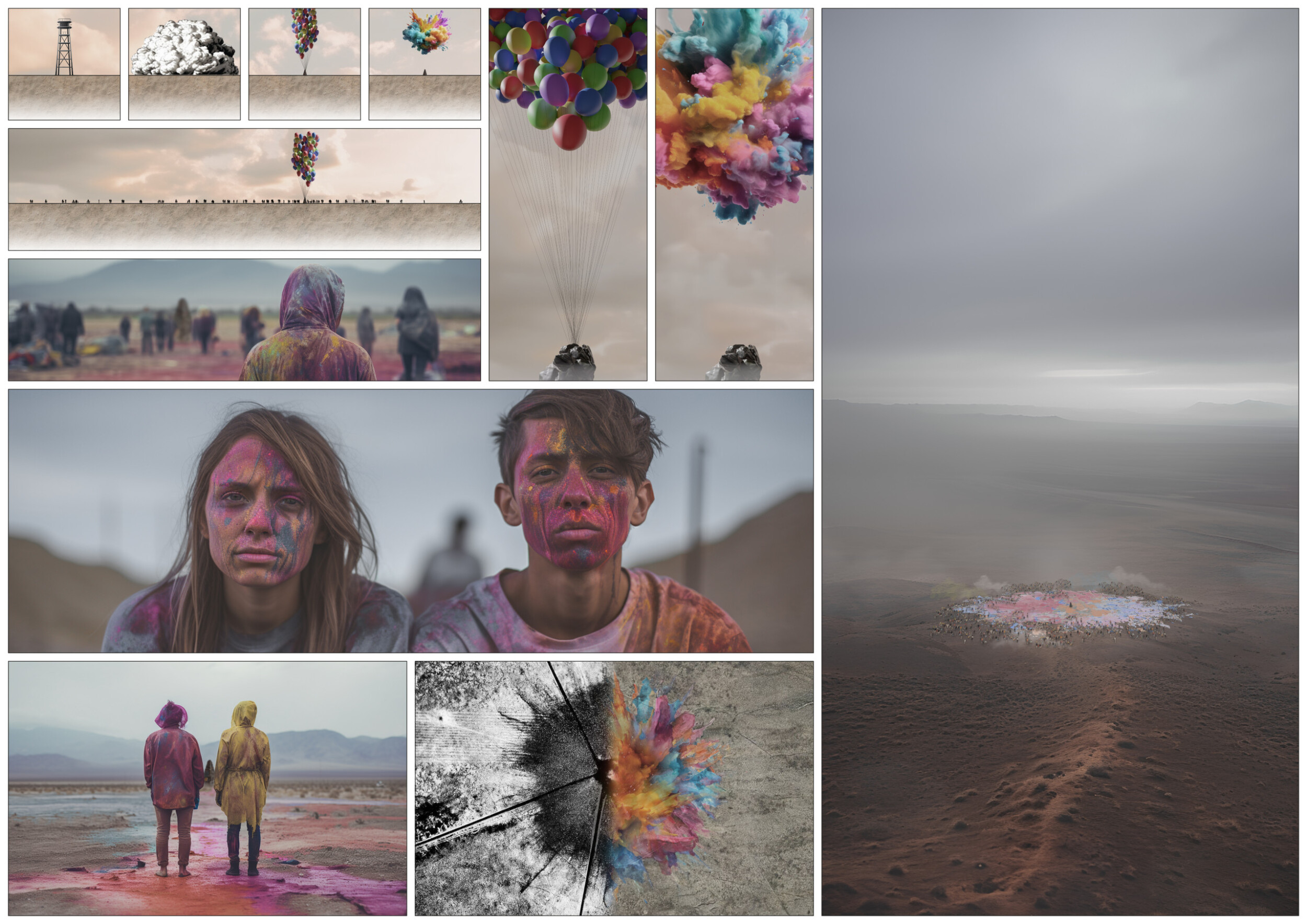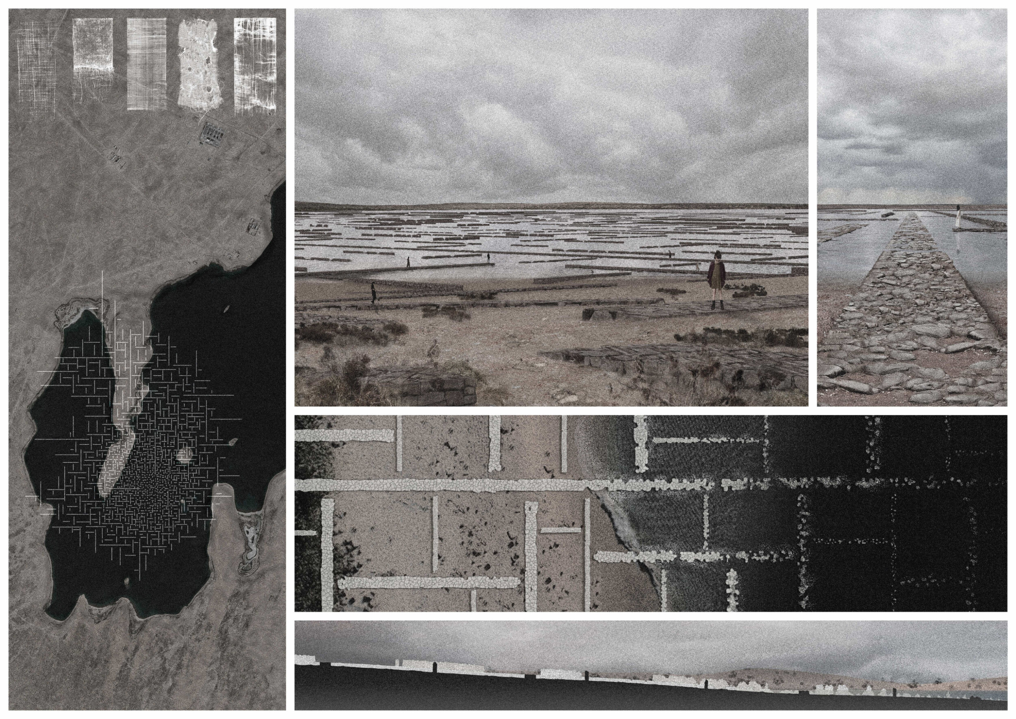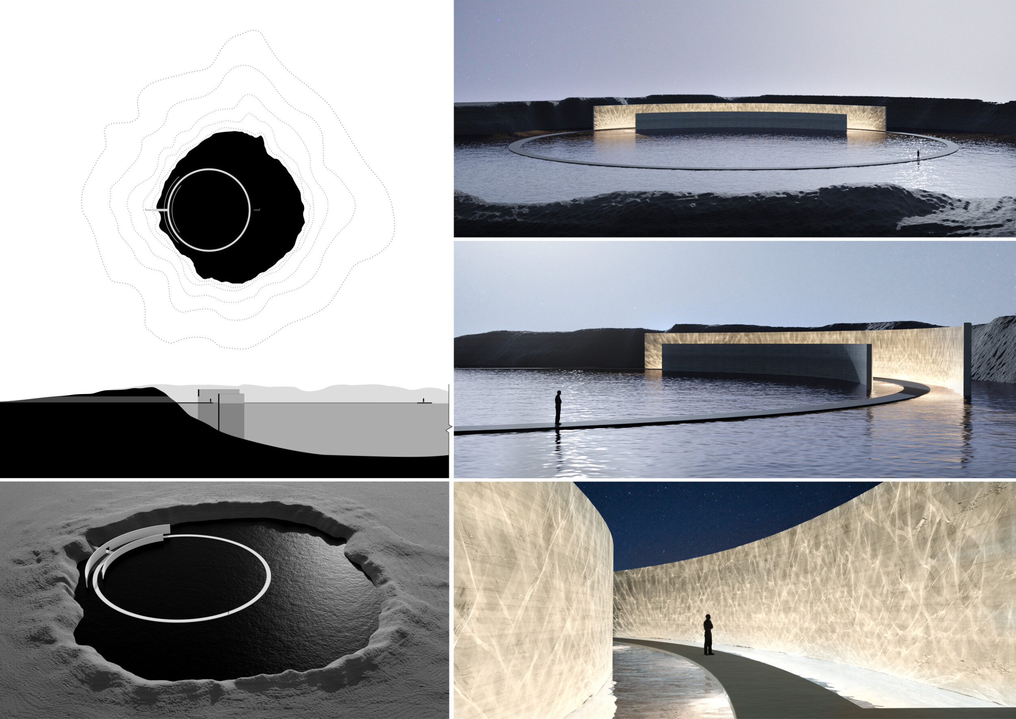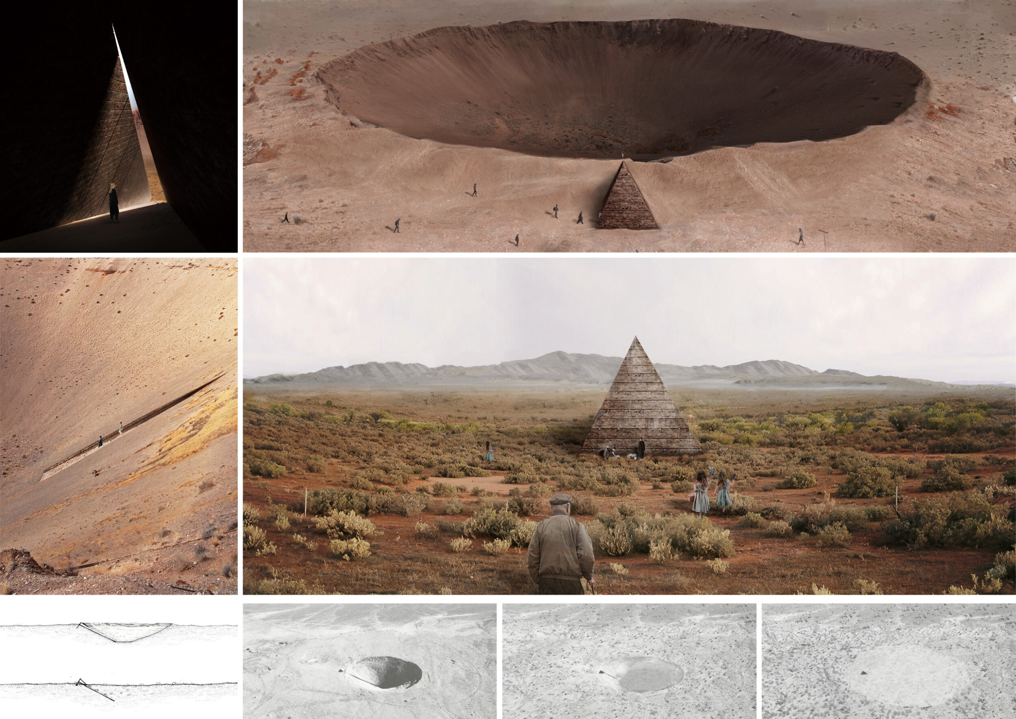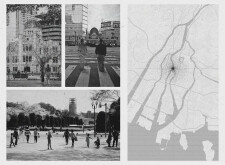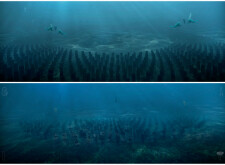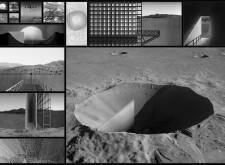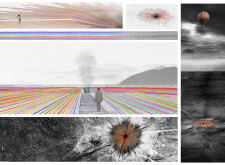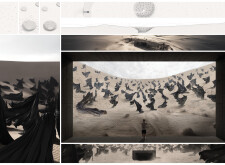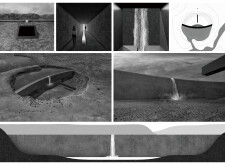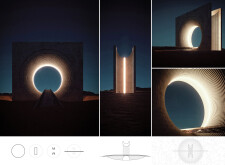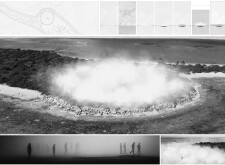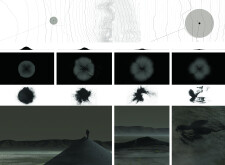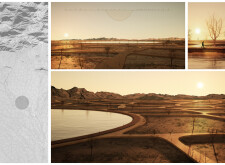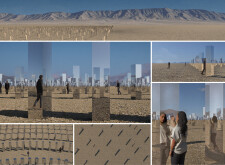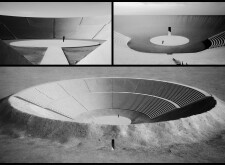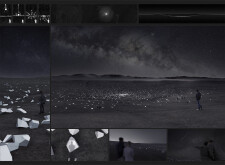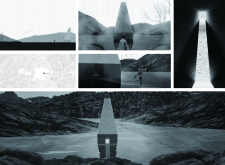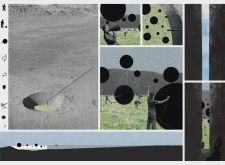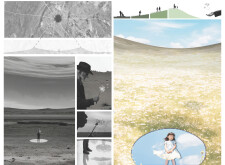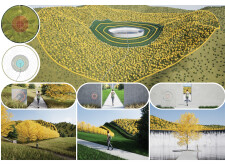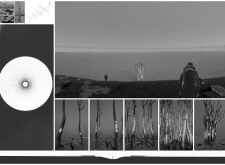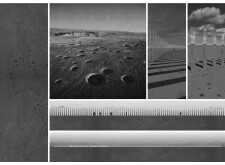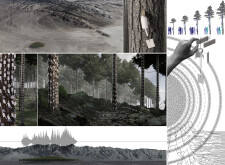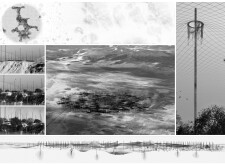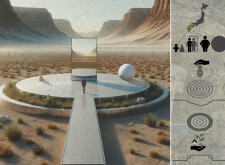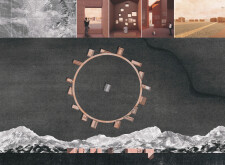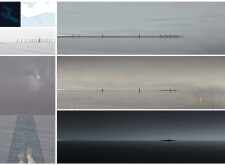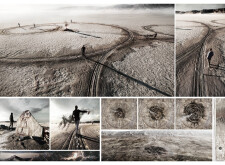Buildner is a global leader in organizing architecture competitions of all scales — from furniture, cottages, and guesthouses to full city rebranding. With prize budgets ranging from €5,000 to €500,000, Buildner brings proven global experience to every competition.
Launch a competitionLaunch a competition
Introduction
Buildner is pleased to announce the results of its third annual Last Nuclear Bomb Memorial competition.
This competition is organized each year in support of a universal ban on nuclear weapons. In 2017, on the 75th anniversary of the bombings of Nagasaki and Hiroshima that killed upwards of 100,000 people, the United Nations Treaty on the Prohibition of Nuclear Weapons was adopted. To recognize the importance of this treaty, Buildner seeks designs for a conceptual memorial project to be located on any known decommissioned nuclear weapon testing site. A ‘silent’ competition, submissions in this series are not permitted to include text, titles or annotation of any kind.
Buildner teamed up with a top-notch international jury panel that included: Flora Lee, Associate Partner leading the Los Angeles office of MAD Architects; Xuanru Chen of ZJJZ Architects in China; Ondřej Chybík, a co-founder of the Czech firm CHYBIK + KRISTOF; Olha Kleytman, of SBM studio in Kharkiv, Ukraine; Paul Monaghan of London-based Allford Hall Monaghan Morris | AHMM; Geoffrey Nees and Peter Newman, two artists working in the UK; Andreas Tjeldflaat of the US and Norwegian studio Framlab; British architect James Whitaker; and Wu Ziye, who leads Mix Architecture in China.
Buildner and its jury congratulate the winning and shortlisted teams, and thank all participants for contributing their time and energy to this outstanding competition.
We sincerely thank our jury panel
for their time and expertise
Flora Lee
Associate Partner, MAD Architects
USA

Xuanru Chen
architect at ZJJZ Atelier
China

Ondřej Chybík
CHYBIK + KRISTOF
Czech Republic

Paul Monaghan
Executive director and Head of Design Studio AHMM
United Kingdom

Geoff Nees
artist
Australia

Peter Newman
artist
UK

Andreas Tjeldflaat
Founder, Framlab
Norway

James Whitaker
Founder of Whitaker Studio
United Kingdom

Wu Ziye
Co-founder of Mix Architecture
China

Olha Kleytman
Founder of SBM studio
Ukraine

1st Prize Winner +
Buildner Student Award
Buildner Student Award
The Island
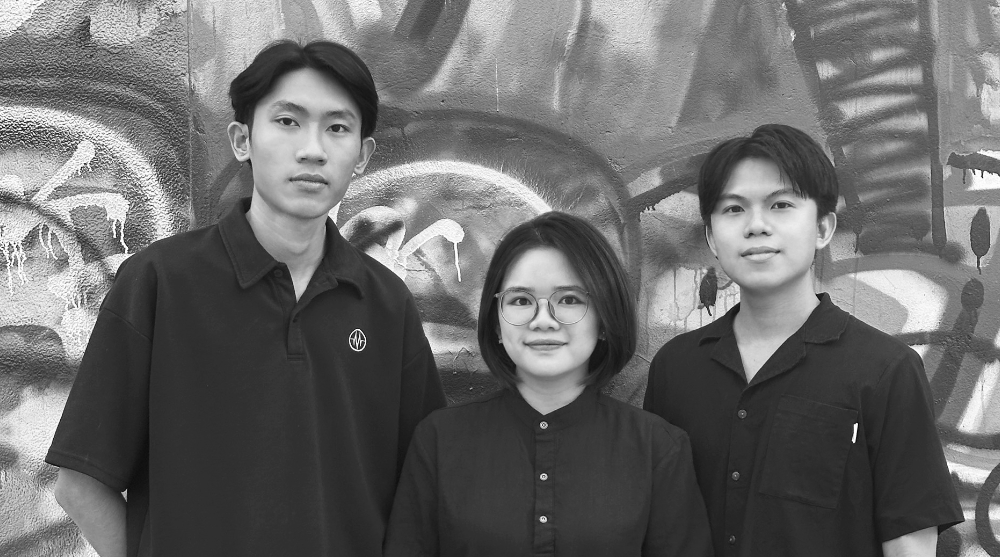
We want to compete with many people around the world. Besides that, participating in competitions can help us improve our knowledge, skills, logical thinking, and perspective on different programs and architectural scales.
Read full interviewJury feedback summary
This marine proposal was the most popular entry among the jurors. It depicts a series of rods driven into the seafloor in the form of a circle to symbolize the scale of a nuclear blast, marking its perimeter and its center. The imagery clearly conveys the passage of time, describing a visitor who makes his way by boat across the memorial, effectively communicating its grand scale and the effort required to traverse it. Read more The rods appear to be symbols and physical markers of a nuclear blast, as well as a means for marine life growth to take hold and flourish over time.

A powerful, yet quiet proposal and a beautiful presentation. Through engagement with tidal levels and local marine life, the intervention has the potential to serve as a rich, multilayered memorial while giving back to the site, suggesting a process of healing and restoration.
Andreas Tjeldflaat / Buildner guest jury
Founder, Framlab, Norway

A convincing proposal that effectively aligns scale with an ambition to enhance the environment.
Ondřej Chybík / Buildner guest jury
CHYBIK + KRISTOF , Czech Republic

This scheme integrates living organisms and the passage of time into the formation process of the memorial, creating a strong contrast with the destructive force of nuclear weapons on life.
Xuanru Chen / Buildner guest jury
architect at ZJJZ Atelier, China

Poetic expression. The beauty of life and the decline of artifacts express that the beauty of life is the eternal theme. But designers need to also consider how to maintain tranquility and poetry when multiple people visit simultaneously.
Wu Ziye / Buildner guest jury
Co-founder of Mix Architecture, China

This project is perceived as an exciting journey to the world as it had been before the explosion. The lighting is enchanting; vivid details let one’s imagination take over: are these the new inhabitants of the water body or the ones who have survived the blast? The aesthetic design is fairly attractive.
Olha Kleytman / Buildner guest jury
Founder of SBM studio, Ukraine

A promising concept, but there is an opportunity to enhance its potential. While the core idea is commendable, there is a suggestion to reconsider the realism of the marine life representation. Consider for instance exploring the integration of a reef-like infrastructure that aligns more closely with the aspirations of supporting sea life.
Geoff Nees / Buildner guest jury
artist, Australia

Strong atmospheric imagery and a legible idea with the columns reminiscent of nuclear rods. A powerful scheme and a good site choice.
Paul Monaghan / Buildner guest jury
Executive director and Head of Design Studio AHMM, United Kingdom
Buildner's commentary, recommendations and techniques review
Order your review here
The balance of photorealistic imagery with linework and aerial drawings is compelling and completely successful at describing the large scale as well as the detail. The author has done well by choosing to include a number of drawings with varying sizes and a sensible hierarchy. Read more The use of repeating imagery on single-sheet submissions is often not encouraged, as it requires a significant amount of space on a limited presentation, but by using variation to describe a temporal aspect of the project, this submission is able to achieve sublime effect. The primary layout criticism is that the largest and most important drawing employs dark colors, which seems at odds with the fine line drawings on a white background below. The layout could be improved to find a more balanced visual weight.
-
9/10 Linework

-
10/10 Quality of drawings

-
9/10 Balance of color

-
8/10 Layout

-
10/10 Hierarchy

-
N/A Annotation

-
N/A Text

-
10/10 Clarity of story

-
10/10 Clarity of diagrams

-
9/10 Quality of overall presentation

Enter an open architecture competition now
2nd Prize Winner
Burden of the seas
Jury feedback summary
This monumental proposition establishes a strong grid of spherical elements in stone or concrete which extend from deep within the water to the sandy shore of a beachside site. It is impactful for its simple repetition and its temporal nature. The project and its accessibility changes with the ebb and flow of waves and the nature of the tides, oscillating between revealing itself and being swallowed by the sea water.

Reminiscent of Anthony Gormley’s Another Place. I enjoy the physicality and alien nature of the spheres within the landscape and the tension it creates.
Paul Monaghan / Buildner guest jury
Executive director and Head of Design Studio AHMM, United Kingdom

I don't quite understand the symbolism behind these spheres, but I can envision this massive array of orbs submerging and resurfacing with the ocean's tides, where visitors at different times are passively presented with an outcome dictated by the immense forces of the sea and gravity. I sense that the artist intends to convey a feeling of powerlessness that humans experience when confronted with forces on a grand scale—a sentiment that resonates with the shared experience of those alive and deceased who faced such overwhelming power in the moment of a nuclear detonation.
Xuanru Chen / Buildner guest jury
architect at ZJJZ Atelier, China

Monumental and formidable. An interesting idea to place it amongst the movement of the sea. Seems to allude to other conflicts and ideas of territory. Would change over time but likely in a good way.
Peter Newman / Buildner guest jury
artist, UK

A majestic proposal that stands out through its siting and austerity. Through the interaction with landscape and water, the monolithic spheres play with contrasting effects of order and visibility, creating ever-changing spaces to experience the memorial.
Andreas Tjeldflaat / Buildner guest jury
Founder, Framlab, Norway

The design evokes the essence of a minefield, drawing parallels both in a literal and figurative sense, particularly resonating with the complexities of nuclear arms political negotiation.
Geoff Nees / Buildner guest jury
artist, Australia
Buildner's commentary, recommendations and techniques review
Order your review here
The presentation has outstanding drawings that offer great visual appeal. The renderings are sophisticated, as is the linework of the simple plan. The primary image to the left, however, is nearly identical to that at the base on the right, and the submission would benefit from increasing the scale of the plan drawing or the addition of a detail drawing to provide greater variety. In effect it seems there is a lost opportunity here to convey more information.
-
9/10 Linework

-
10/10 Quality of drawings

-
9/10 Balance of color

-
7/10 Layout

-
7/10 Hierarchy

-
N/A Annotation

-
N/A Text

-
8/10 Clarity of story

-
7/10 Clarity of diagrams

-
8/10 Quality of overall presentation

3rd Prize Winner
Empty

As strange as it may sound, I enjoy architecture competitions less for their rivalry and more for the exchange of ideas with fellow architecture enthusiasts around the globe. It serves as a great exercise to demonstrate fascinating (and magical) typology and design methods, away from the traditional approach that oftentimes is full of (boring) constraints. I’m always intrigued whenever I see these competition posters because they always come up with peculiar—sometimes hilarious—challenges that spark instant curiosity, just like love at first sight!
Read full interviewJury feedback summary
The submission is elegant in its minimalist design and minimalist means of communication. It describes a vast site in a desert location where the plan of a street grid as well as the individual buildings of a theoretical city are imprinted on the land using knee walls made of soil bricks. At its center, the plan disappears to reference the dimensional extents of a nuclear blast within the city. Read more The bricks are marked with graphics of human figures to describe an urban population but it is unclear exactly what these symbolize. A visitor appears free to wander about this site to consider the varying scales of the human, the city and the bomb.

In this proposal, visitors would be able to experience the impact of nuclear bombs in engaging and artistic ways. It's educational and powerful in delivering its message.
Flora Lee / Buildner guest jury
Associate Partner, MAD Architects, USA

A design that is easy to understand but not overly ostentatious in form, it expresses the concept in a very intuitive way - simple yet direct and thought-provoking.
Wu Ziye / Buildner guest jury
Co-founder of Mix Architecture, China

This is a footprint of a city which had long disappeared. One imagines the people who lived there, and their houses, parks, the noises of the city. There are references to the city of Pompei in Ancient Rome. The concept is extremely expressive and evokes powerful emotions.
Olha Kleytman / Buildner guest jury
Founder of SBM studio, Ukraine

A subtle and elegant memorial proposal that beautifully conveys the horrific consequences of the use of atomic weapons. I would have enjoyed seeing more of the changing light and shadow effects within the recessed rectilinear ground during the course of day.
Andreas Tjeldflaat / Buildner guest jury
Founder, Framlab, Norway

I appreciate the way this proposal handles its heavy subject matter with a light touch, reimagining the impact and explosive pattern of a nuclear bomb in a playful yet thought-provoking manner. Simultaneously, its inherent temporality disrupts the conventional mindset that monuments should perennially endure; instead, this monument can be created instantly at any corner of the world, thus influencing a broader audience.
Xuanru Chen / Buildner guest jury
architect at ZJJZ Atelier, China
Buildner's commentary, recommendations and techniques review
Order your review here
The use of a primary aerial image which takes up some 40 percent of the sheet is surprisingly effective at drawing in the eye and communicating the scale of the project instantly. While the presentation uses little color variation the scale of this image is able to achieve clear visual hierarchy. Read more The mix between massive scale and detail is also excellent, focusing on the layout and materiality of the individual brick against the larger desert site, and therefore rendering the proposition one that is architectural in nature. The use of simplified graphics to represent some form of human population is a little less sophisticated in terms of the way the drawings communicate information, and it is suggested the author consider an alternative solution.
-
10/10 Linework

-
10/10 Quality of drawings

-
8/10 Balance of color

-
9/10 Layout

-
8/10 Hierarchy

-
N/A Annotation

-
N/A Text

-
7/10 Clarity of story

-
7/10 Clarity of diagrams

-
9/10 Quality of overall presentation

Buildner Sustainability Award
The Path of Life

To constantly learn more and develop new projects that may one day be realized is a goal. These competitions provide a platform to showcase your work to the world.
Read full interview Chile
Chile
Jury feedback summary
The memorial consists of a large ring which appears to be some form of wooden boardwalk surrounding a vast field that is spotted with flower beds. The project is minimal and colorful and conveys an opportunity for natural regrowth on a site of destruction. Visitors wander this pseudo-garden, alternating between points of life and color, and points of dryness and emptiness.

The power of this memorial lies in the contrast between the islands of intense life and color and the encompassing desolate desert environment. The rolling landscape of the site further nuances the experience of the space. It would have been great to get a sense of how time and seasonal change play into the memorial as well.
Andreas Tjeldflaat / Buildner guest jury
Founder, Framlab, Norway

Interesting response about repair and restoration of the land, though not as strong visually or conceptually as other submissions.
Paul Monaghan / Buildner guest jury
Executive director and Head of Design Studio AHMM, United Kingdom
Buildner's commentary, recommendations and techniques review
Order your review here
The submission is well balanced visually as it benefits from the use of strong color, but the overall presentation appears unfinished. It would be strengthened by line drawings such as detailed sections to describe the materiality and construction of the large ring form. Such drawings would provide more needed technical information as well as variety, given the project tends to be quite repetitive in its continuous representation of flower beds. Read more There is some discord between the plan and the perspectives in that it is unclear where the large paths through gardens are located on site (no such paths are shown within the aerial).
-
7/10 Linework

-
7/10 Quality of drawings

-
9/10 Balance of color

-
7/10 Layout

-
7/10 Hierarchy

-
N/A Annotation

-
N/A Text

-
6/10 Clarity of story

-
7/10 Clarity of diagrams

-
7/10 Quality of overall presentation

Honorable mentions
Burnt Mirrors
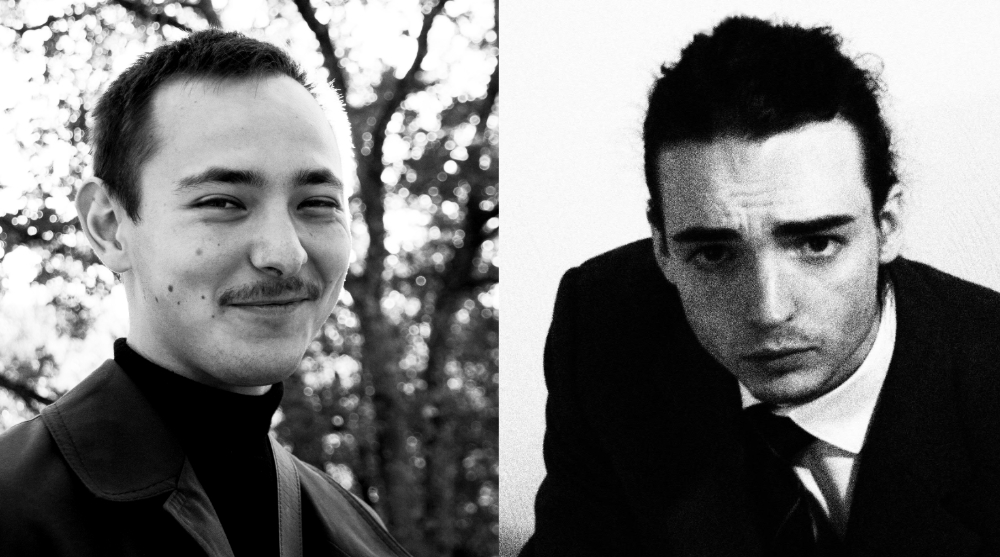
Taking part in competitions provides us with a competitive and stimulating framework for tackling out-of-the-ordinary architectural subjects. It's also an opportunity for us to collaborate.
Read full interviewChromatic Fallout
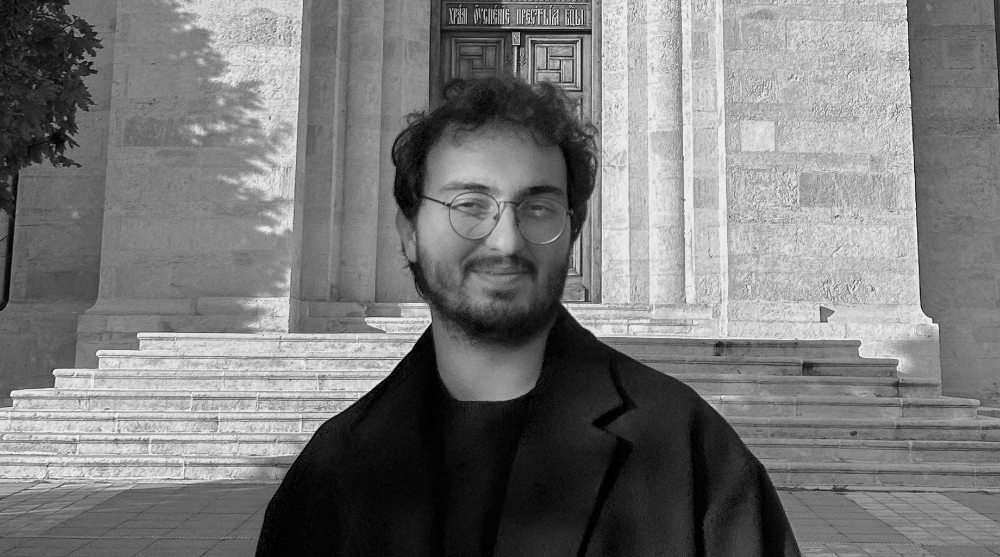
Architectural competitions are challenges that I can easily reflect my own design approach. The reason I participate in competitions is to challenge myself with talented designers from all over the world. The unique atmosphere of each project pushes me to solve the problem by approaching it by sustainable and effective ways with futuristic thinking.
Read full interviewOBLIVIVM
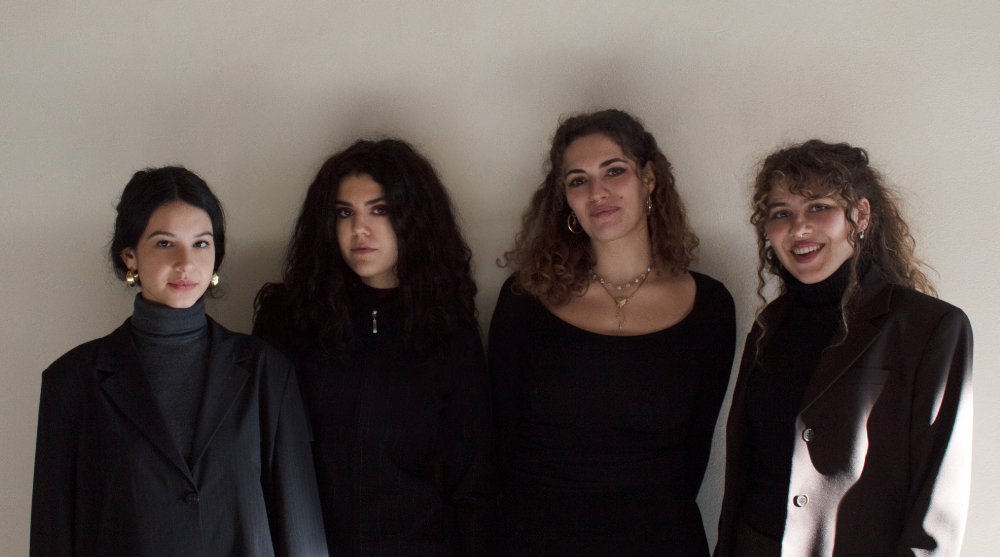
Participating in architecture competitions is a great opportunity to gain experience in a professional field before graduating. It may enrich a student's formation with new ideas, together with learning how to cope with tight deadlines, team work and responsibilities. The most challenging thing about this is not having someone guiding us throughout the process, but it is up to us to be more self-critical and enterprising.
Read full interview Italy
Italy
A promenade through light and shadow

In these competitions, I feel free. I believe that for an artist, nothing is better than the feeling of freedom to create.
Read full interviewUnfading

As students, participating in architectural competitions allows us to know more architectural projects, broaden our horizons, and see the thoughts of different interpretations of people from different cultural backgrounds. At the same time, it prompts us to improve our professional skills and design methods.
Read full interviewPath. Disorient. Deep

Participating in international architectural competitions provides an opportunity to become acquainted with outstanding designers worldwide. Through competition platforms, designers can engage in mutual exchange and interaction.
Read full interviewShortlisted projects
Now And Then
Central Saint Martins - University of the Arts London
+22 points Buildner University Rankings! United Kingdom
United Kingdom unforgettable fear
Kaywon University of Art & Design
+2 points Buildner University Rankings! South Korea
South Korea The Path of Life
The Adolfo Ibáñez University - Universidad Adolfo Ibáñez
+72 points Buildner University Rankings! Chile
Chile Tears
Sejong University, 세종대학교
+22 points Buildner University Rankings! South Korea
South Korea The last monument
Fakulta architektúry a dizajnu Slovenskej technickej univerzity v Bratislave
+22 points Buildner University Rankings! Slovakia
Slovakia Whispering
Forgiveness
Ion Mincu University of Architecture and Urban Planning
+22 points Buildner University Rankings! Romania
Romania Look Up
Path. Disorient. Deep
National Yang Ming Chiao Tung University
+72 points Buildner University Rankings! Taiwan
Taiwan We Are Here, No More Fear
The Hong Kong Polytechnic University (PolyU)
+22 points Buildner University Rankings! Hong Kong
Hong Kong Unfading
Harbin Institute of Technology
+72 points Buildner University Rankings! China
China THE EMPTY FEELING
Kaywon University of Art & Design
+22 points Buildner University Rankings! South Korea
South Korea Endless Reflections Among Endless Craters
OBLIVIVM
University of Ferrara, Università Degli Studi Di Ferrara
+72 points Buildner University Rankings! Italy
Italy Chromatic Fallout
The Island
Ho Chi Minh City Architecture University
+172 points Buildner University Rankings! Vietnam
Vietnam Burnt Mirrors
École Centrale de Lyon
+72 points Buildner University Rankings! France
France Embodiment of Lost Time
