Introducing Microhome: The Kingspan Edition with a 100,000 € prize fund
Buildner, in collaboration with building materials manufacturer Kingspan, has announced the winners of the MICROHOME Kingspan Edition with a 100,000 EUR prize fund.
The MICROHOME Kingspan Edition invited participants to conceptualize an off-grid modular dwelling for a hypothetical young professional couple, with a total floor area not exceeding 25 square meters. This challenge encouraged innovative thinking in spatial organization, distinctive aesthetics, and the use of state-of-the-art technologies and materials. The competition had no geographical restrictions on the hypothetical sites, allowing for unlimited creativity whether urban or rural. Participants were asked to focus on key design considerations including community Integration, sustainability and environmental impact, affordability and accessibility, adaptability and scalability, and educational and social awareness. The global housing crisis is intensifying, with rising property costs and insufficient housing supply affecting millions. As urban areas grow and environmental concerns increase, there is a pressing need for affordable, sustainable, and compact housing solutions. Architects are crucial in addressing this issue by designing efficient and environmentally responsible homes. Compact living offers a practical approach to providing affordable housing while supporting sustainable urban development. By focusing on these aspects, architects can contribute to creating functional and equitable housing solutions that meet current and future needs.
Buildner worked with an international jury panel to evaluate the received entries: Sandra del Bove, Head of Innovation, Kingspan; Paulo Flores, Director, Zaha Hadid Architects; Anne Cecilie Haug, Senior Architect, Snøhetta; Flora Lee, Associate Partner, MAD Architects; Silvana Ordinas, Founder and Partner, Peter Pichler; Brent Trenga, Director of Sustainability, Kingspan Insulated Panels
Buildner and its jury panel congratulate the winners and thank all participants of this truly global competition. Please see our latest Microhome Magazines featuring previous exceptional projects, available now in our Bookstore.
Buildner, Kingspan and new partner Hapi Homes have also announced the tenth edition of the MICROHOME competition with a 100,000 EUR prize fund and projects to be constructed. Sponsored by Kingspan and Hapi Homes, this global competition invites architects, designers, and creative thinkers to redefine the concept of microhomes. Visit the MICROHOME tenth edition website to register.
Buildner worked with an international jury panel to evaluate the received entries:
Anne Cecilie Haug
Senior Architect, Snøhetta
Norway

Flora Lee
Associate Partner, MAD Architects
USA

Sandra Del Bove
Head of Innovation, Kingspan
USA

Brent Trenga
Director of Sustainability, Kingspan Insulated Panels
USA

Silvana Ordinas
Founder and Partner, Peter Pichler Architecture
Italy

Paulo Flores
Director, Zaha Hadid Architects
UK

1st Prize Winner
Monsoon Pontoon
40,000 €

I participate in architecture competitions because they offer a unique opportunity to challenge and expand my design thinking beyond the constraints of everyday practice. They encourage creative risk-taking, allowing me to explore original concepts and test bold ideas in response to thought-provoking briefs. Competitions also serve as a platform for reflection, experimentation, and continued growth - pushing me to refine my creative voice while engaging with global conversations in architecture.
Read full interview United Kingdom
United Kingdom
Jury feedback summary
Monsoon Pontoon is a flood-resilient microhome designed for the extreme monsoon conditions of Bangladesh. It incorporates an off-grid, amphibious structure that adapts to rising water levels. Built with locally sourced, sustainable materials like bamboo and recycled plastics, the design draws from traditional flood mitigation strategies, such as mound houses and stilt structures. Modular in nature, the home can evolve over time to meet changing needs.
Buildner's commentary, recommendations and techniques review
Order your review here
2nd Prize Winner
Microhome ‘Jenga’: Re-inhabit Ghost Structures
20,000 €

Occasionally, we take part in open architecture or urban design competition to exercise our mind, evoke new insights and discourses. The nature of competitions offer the anonymity and almost act as a complete blank canvas to keep us distant from preconceived ideas. It is refreshing to disconnect us from the day-to-day work, yet challenging at the same time to reconnect us to the creative niche in the world of design.
Read full interview Malaysia
Malaysia
Jury feedback summary
Microhome 'Jenga' proposes a modular retrofit strategy for abandoned high-rise structures in "ghost cities," transforming them into self-sustaining vertical neighborhoods. The design utilizes prefabricated microhome modules built with low-carbon, renewable materials, emphasizing modularity, lightweight construction, and adaptability.
Buildner's commentary, recommendations and techniques review
Order your review here
The project presents a highly structured and visually rich composition that clearly communicates the modular housing concept at multiple scales, from unit assembly to full vertical neighborhood transformation. The balance of color is particularly effective, adding vibrancy and legibility to complex diagrams and axonometric views, while the precise linework, especially in section drawings, enhances clarity without overwhelming the reader.
3rd Prize Winner
From The Ashes
10,000 €
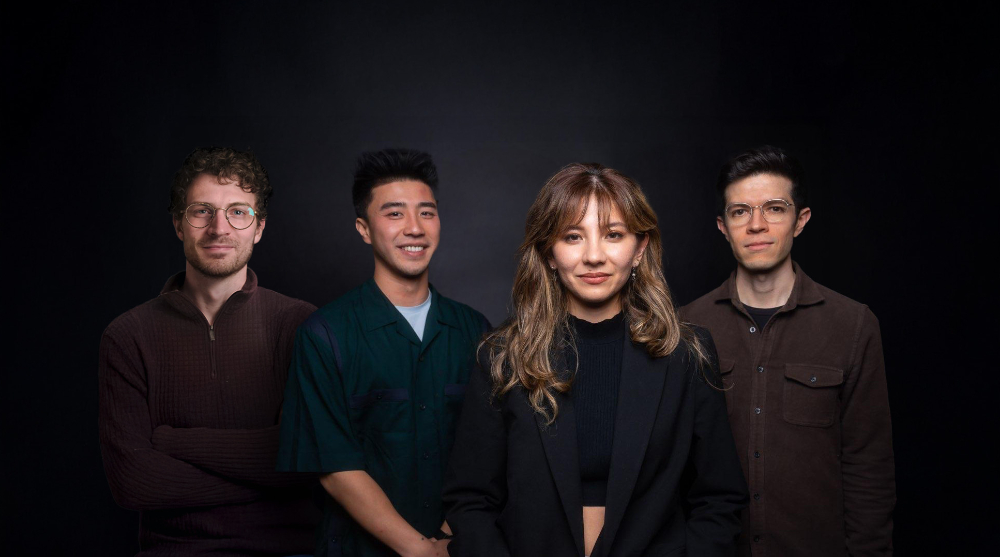
It provides me an opportunity to test my idea concepting generation and storytelling with other global thinkers. It also gave me a chance to work with some of my favorite coworkers who I admire for their awesomeness as human beings and talent as designers. I also get to let my creativity and application of knowledge and current technology to see how I can create innovative solutions with others. I enjoy the design process and charretting with others to further our ideas and manifest the ideas into colorful / thoughtful drawings. In this way I can also hone my graphic representation and communication abilities!
Read full interview United States
United States
Jury feedback summary
This project addresses wildfire recovery by combining off-grid sustainability strategies with modular construction and passive house principles. Built from cross-laminated timber with charred wood cladding for fire resistance, the design integrates water harvesting, solar energy systems, and biogenic septic treatment. Flexible shutter elements extend living spaces outdoors, while maintaining resilience against environmental risks.
Buildner's commentary, recommendations and techniques review
Order your review here
The project's strong linework and clean, well-structured layout makes the progression from community planning to building scale easy to follow. The text is concise and well-placed, helping anchor the more conceptual site strategies without overwhelming the drawings, though some diagrams and renderings would benefit from slightly more detailed annotation to better connect visuals to key technical ideas.
Kingspan award winner
FLOATERRA
40,000 €

We participate in architecture competitions as a way to explore ideas freely and push the boundaries of our creativity. Competitions offer a space for experimentation—where we can challenge conventional approaches, test new concepts, and express our design values without the usual constraints of client expectations or budgets. It's also an opportunity to engage with global conversations, learn from other designers, and continue growing as architects through exploration and reflection.
Read full interview United States
United States
Jury feedback summary
Floaterra is a modular, climate-adaptive microhome system designed for resilience in the face of environmental instability. It integrates prefabricated, high-performance materials with systems for autonomous water collection, renewable energy generation, and hydroponic food production. Adaptable walls, retractable furniture, and passive climate strategies enable flexible spatial configurations and efficient energy use.
Kingspan's commentary
Strong technical diagrams and environmental performance data clearly explain the self-sufficiency strategy, though varied lineweights could enhance visual clarity. The plans and sections are well-drawn, but rendered views would benefit from more direct annotation to connect visuals with design intentions. The first sheet’s dense text overlay weakens readability and would be stronger with more hierarchy and conciseness.
Buildner Student Award
First Aid Kit
10,000 €
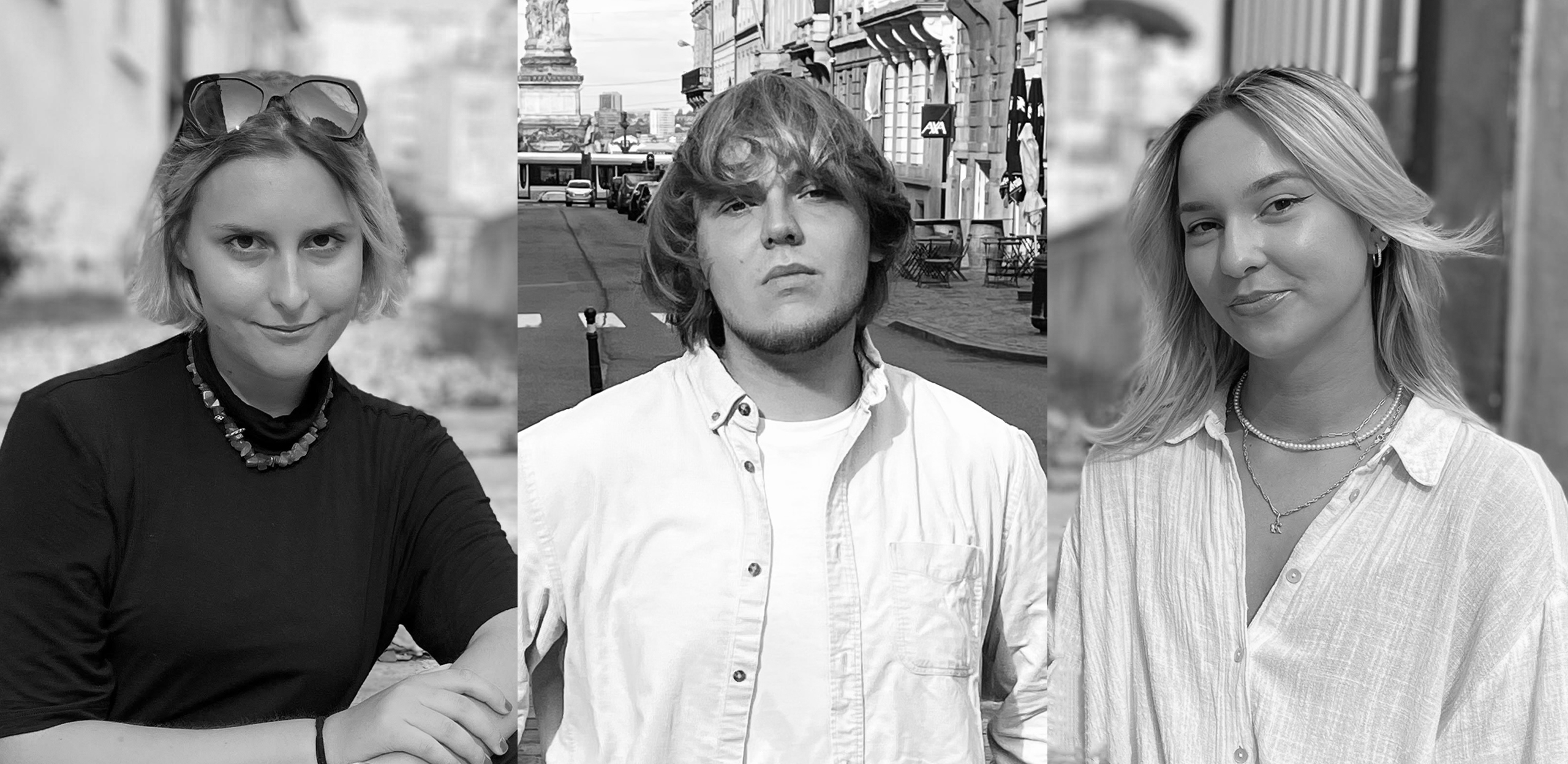
We see architecture competitions as a fantastic way to step out of our comfort zones and take on unique, thought-provoking challenges. They allow us to explore different ideas, cultures, and perspectives. Most importantly, they’re a space for creative freedom and self-expression.
Read full interviewJury feedback summary
First Aid Kit is a modular microhome system designed for rapid deployment in response to displacement crises. Based on prefabrication and passive house principles, the system adapts to varied climates through adjustable construction elements such as wall thickness and shading devices. Units can operate independently or aggregate into larger structures around communal spaces, supporting long-term integration and social resilience.
Buildner's commentary, recommendations and techniques review
Order your review here
The project offers a clear and engaging narrative through its strong layout and thoughtful balance between rendered imagery and technical diagrams, successfully establishing the project's context and modular design strategy. The use of large visuals on the first and last sheets immediately draws the viewer in, though greater variation in color tones across the sheets could further enrich visual engagement.
Buildner Sustainability Award
Taking The Country’s Side
10,000 €
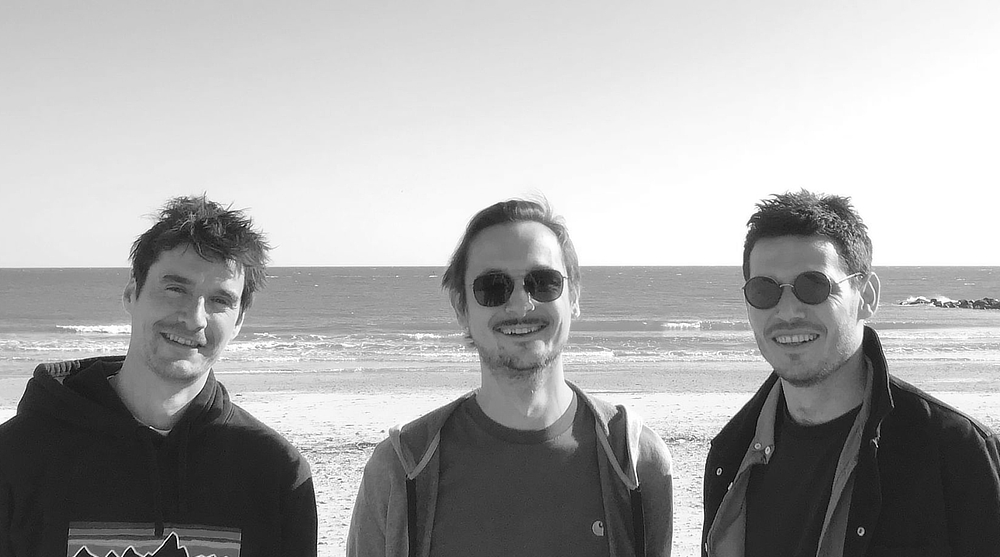
We participate in architectural competitions to compare our ideas with those of other architects and to challenge ourselves with subjects we don't necessarily encounter in our everyday profession.
Read full interview France
France
Jury feedback summary
This project proposes small-scale housing integrated with agricultural production on the outskirts of Avignon. Prefabricated units constructed with lightweight timber frames and no cement are assembled on-site, incorporating autonomous systems for water collection, greywater treatment, solar energy, and composting.
Buildner's commentary, recommendations and techniques review
Order your review here
The project achieves a cohesive and visually compelling presentation, with high-quality drawings, refined linework, and a rich balance of color that supports both technical and atmospheric storytelling. The layout is carefully structured, guiding the viewer through construction, habitation, and broader landscape integration without losing clarity or rhythm.
Public Favorite
This project received the most votes in the public voting, with a total of 2812 votes!
PHX Micro Gardens

I enjoy the experience of diving into a new subject, exploring it, learning from it, and ultimately proposing a design solution. I also enjoy seeing the diversity of solutions that others put forth.
Read full interview United States
United States
Honorable mentions
Shortlisted projects
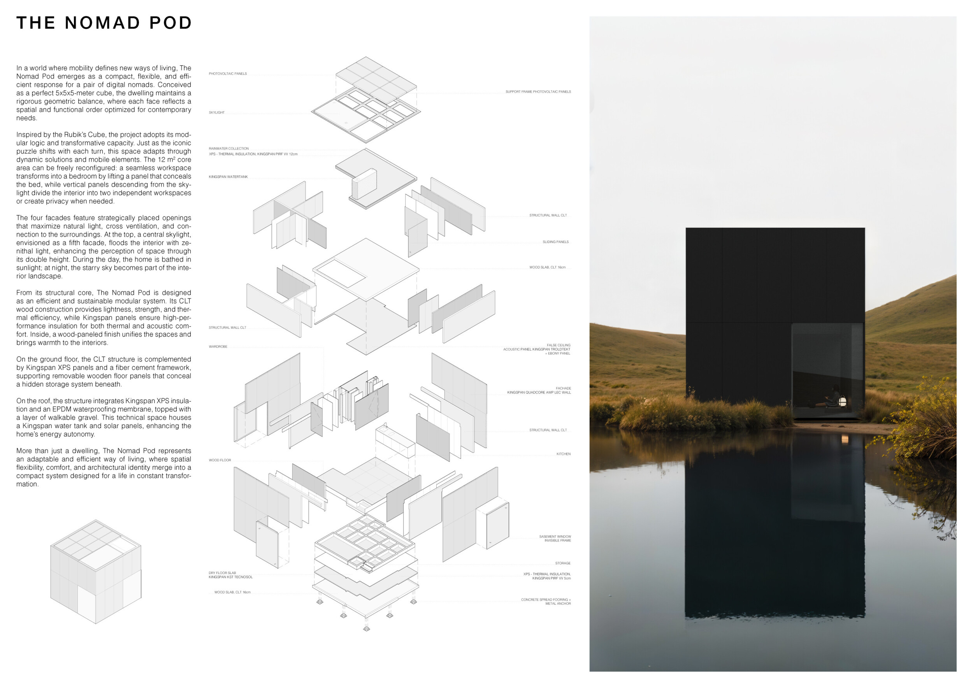




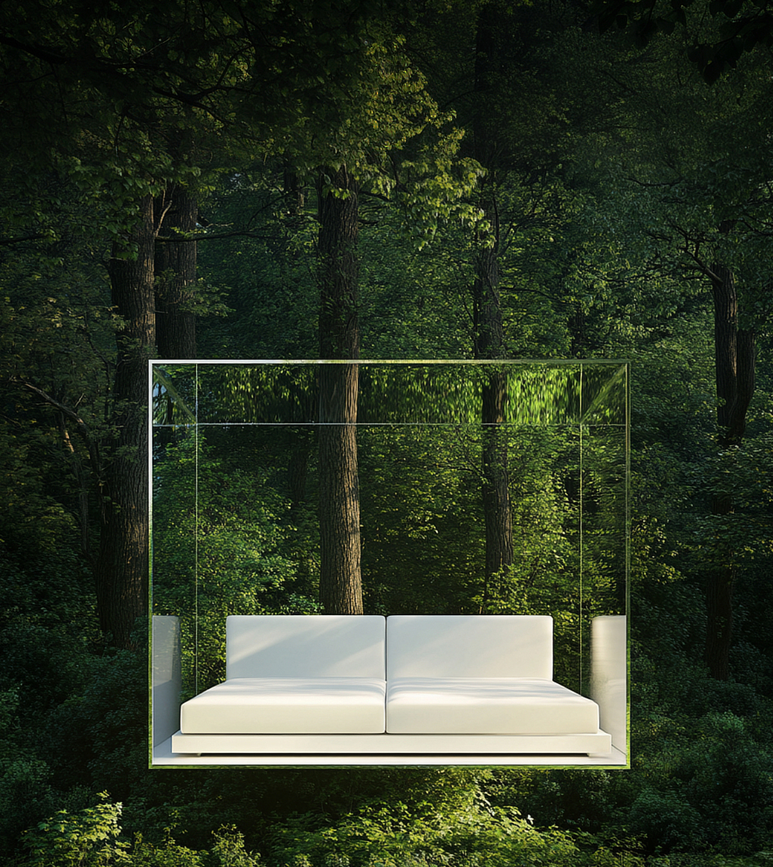
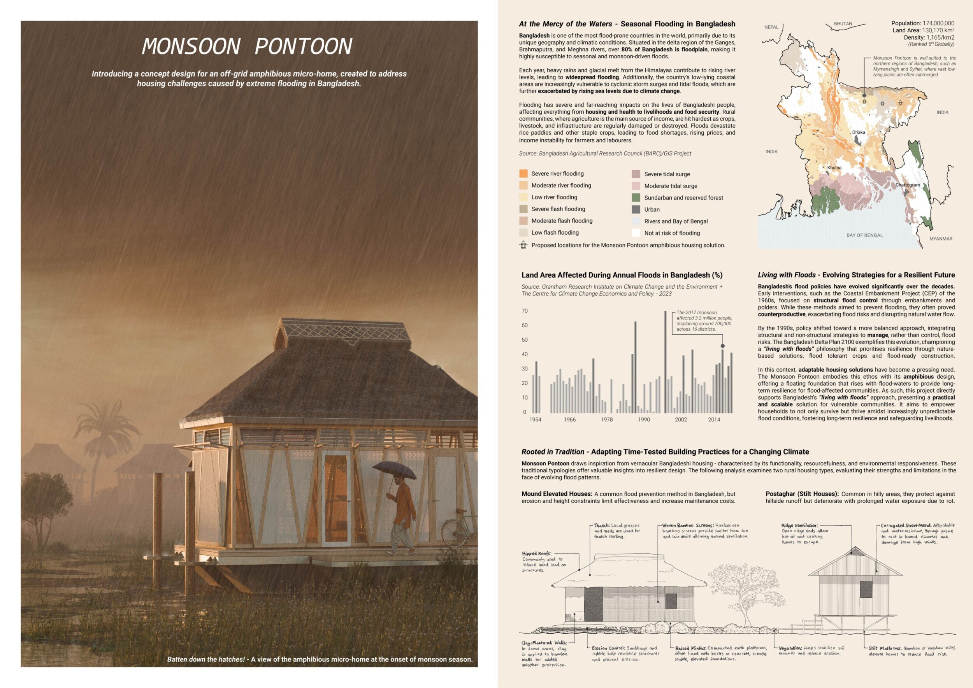

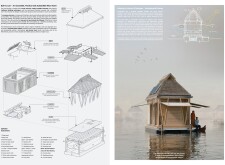
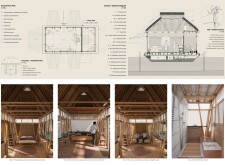
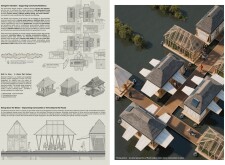




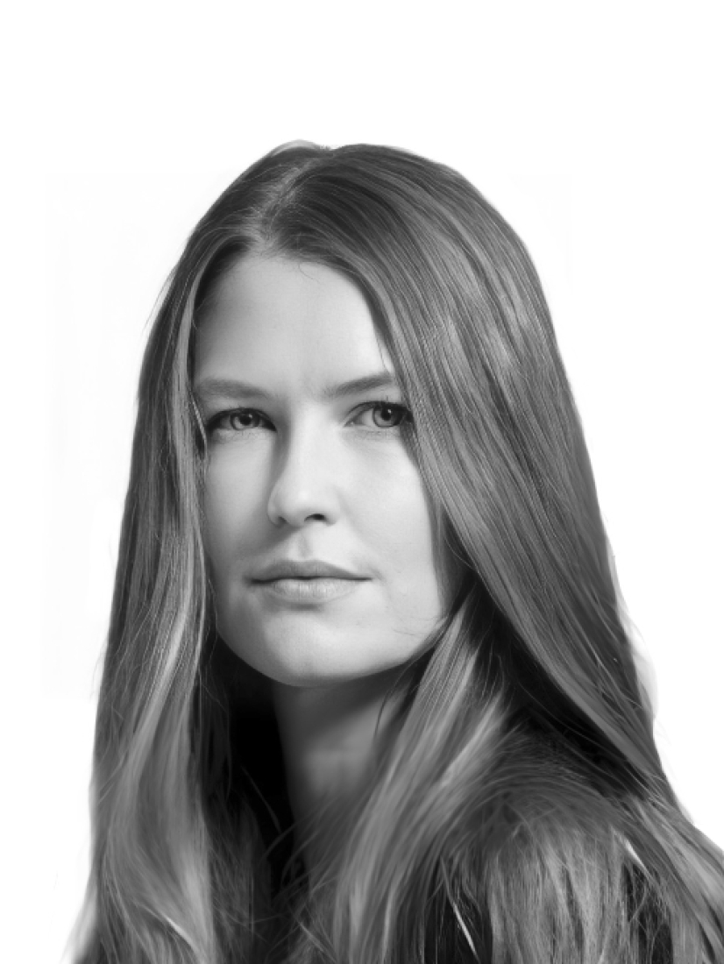


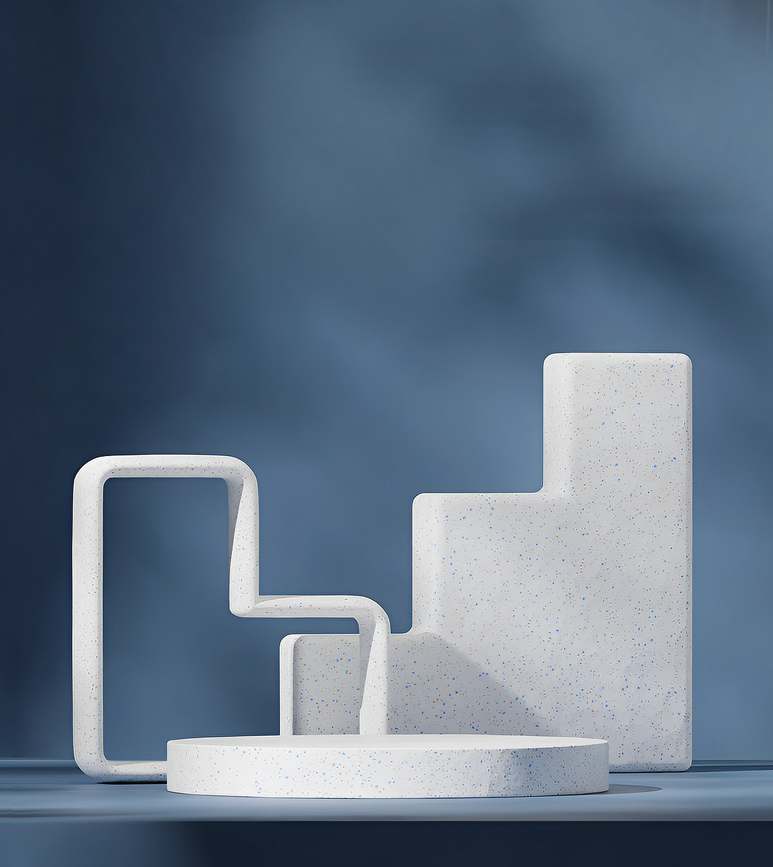





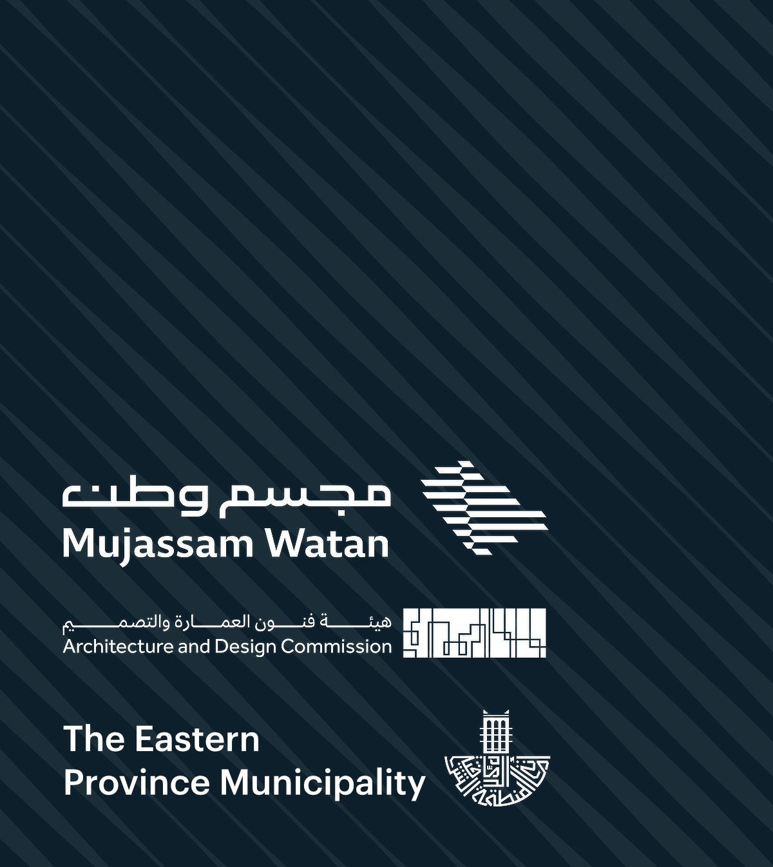













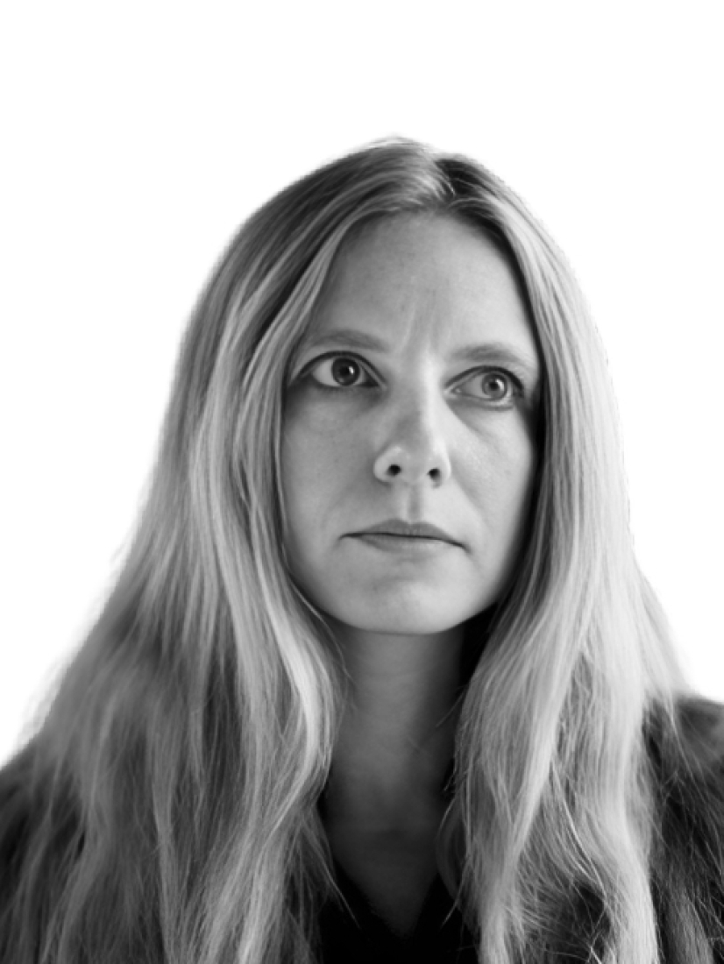

































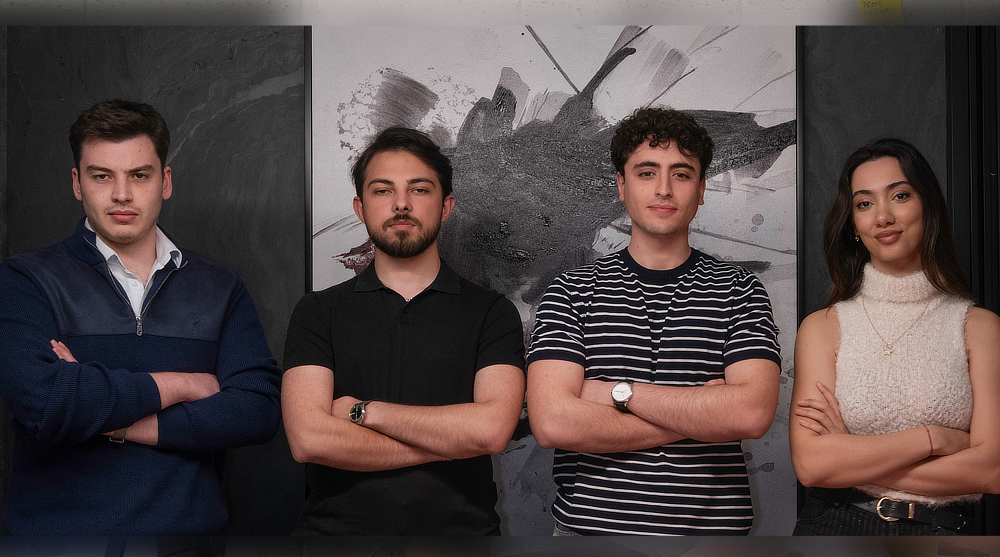






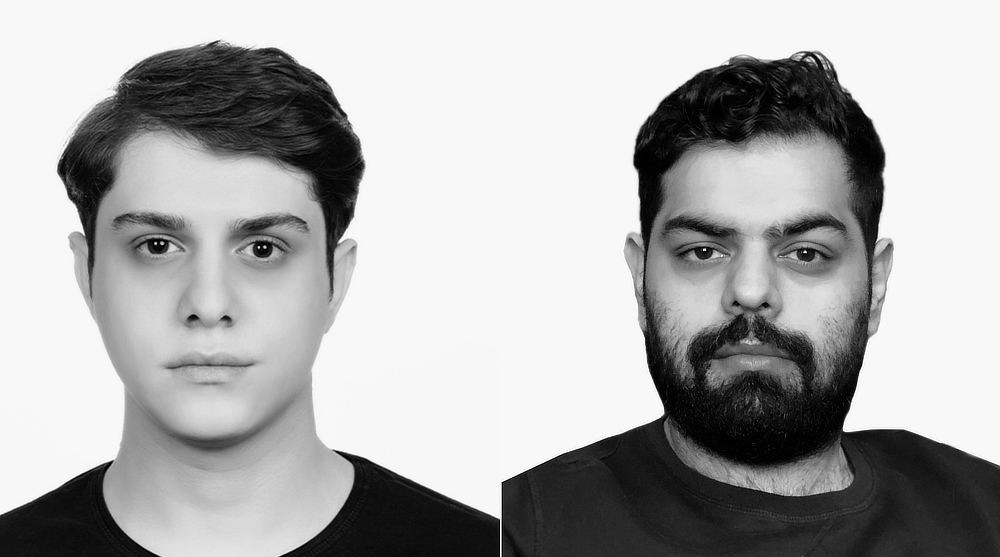






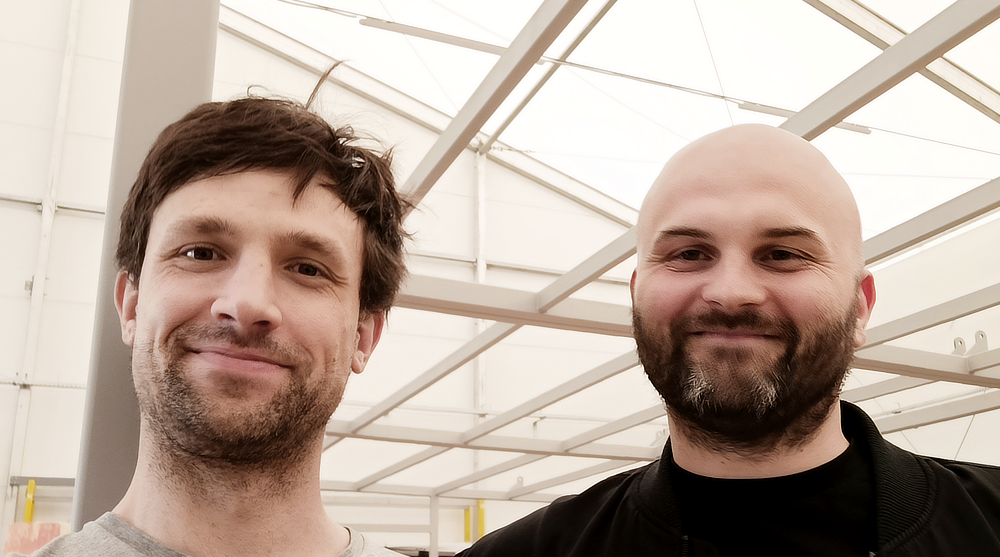



















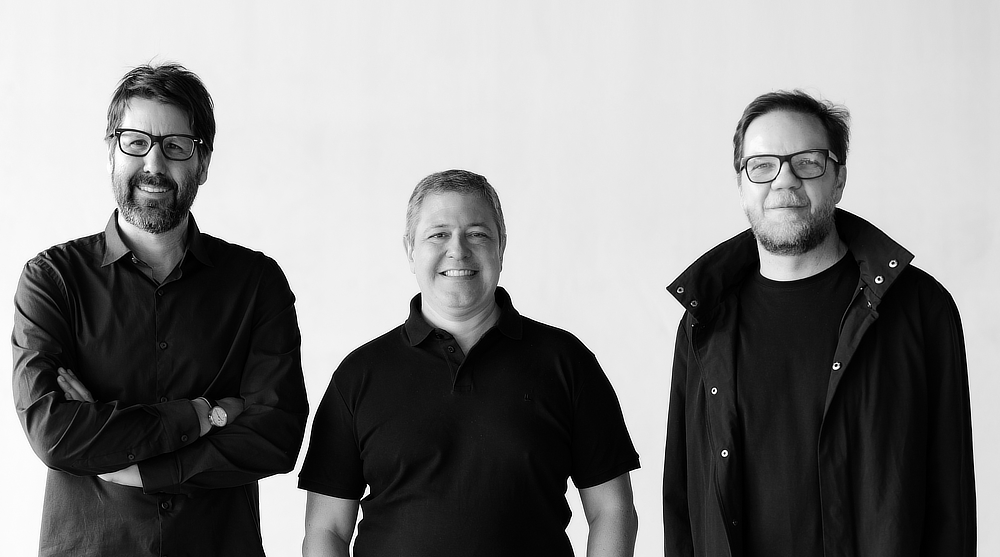

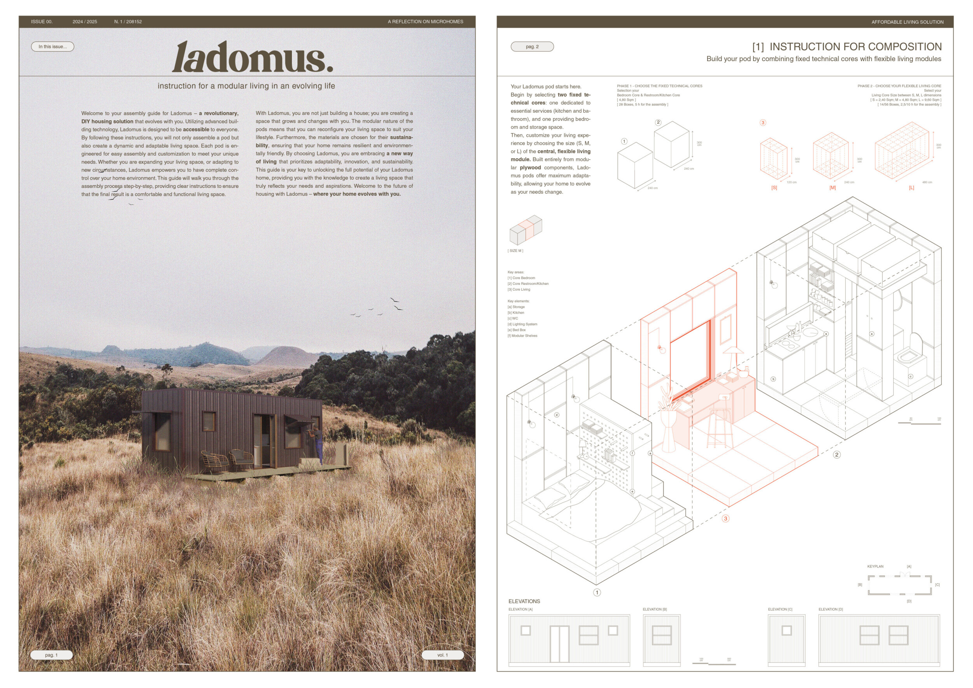

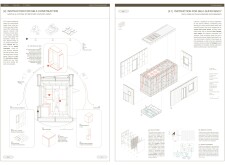


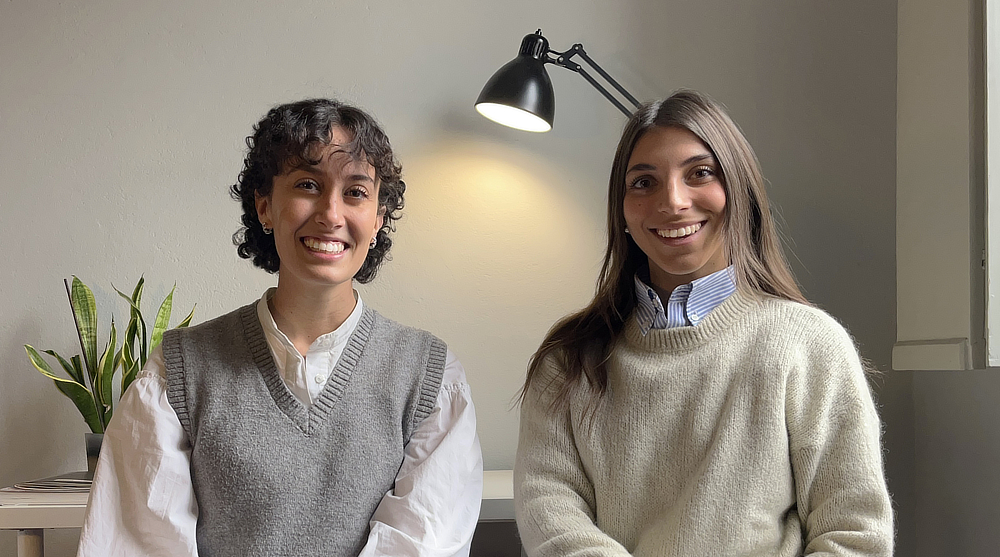































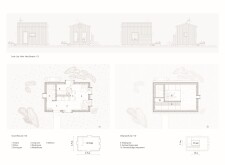


























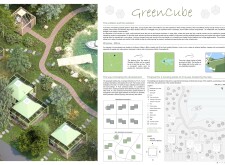
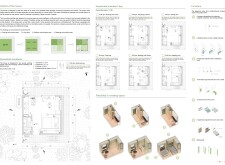
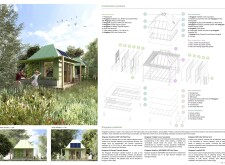
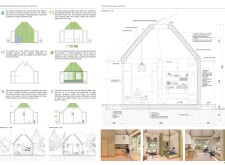








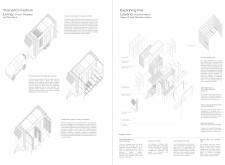

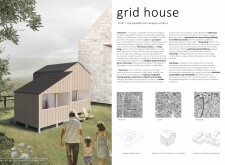
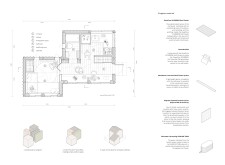
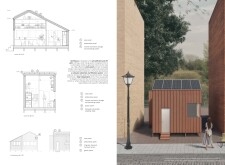
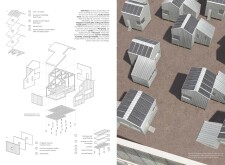





















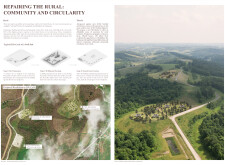
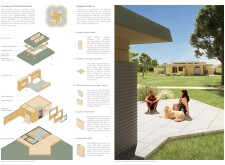
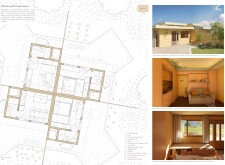
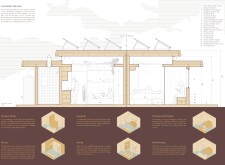










































The project's primary image effectively conveys the flood-adapted micro-homes' form, materiality, and environmental response, with atmospheric renderings and aerial perspectives that clearly illustrate the modular planning. Read more The layout is well-organized, balancing technical information with visual storytelling, and the use of subtitles and bolded headers supports easy navigation. Text is generally well-placed, though some blocks could be further condensed. The drawings and diagrams provide a clear sense of scale and construction, while the interior perspectives help communicate the spatial experience. The presentation could be strengthened by including more close-up views of material details or lived activities to better convey the human scale.