Introduction
Buildner is excited to announce the results of its Iceland Ski Snow Cabin international competition!
Iceland's raw, untamed beauty provided a unique canvas where the snow whispered ancient tales and the Northern Lights danced above. The "Iceland Ski Snow Cabin" competition, organized by Buildner, invited architects and designers to enhance this magnificent landscape with a haven for the skiing community. This contest went beyond constructing a structure; it was about creating an experience that embodied the spirit of Icelandic winters.
Participants were challenged to design a small-scale cabin that served as a warm, inviting pit stop for skiers. The design needed to blend functionality with the enchanting Icelandic aesthetic, offering comfort and practicality while framing the stunning surrounding vistas. The cabin was required to include features such as a rest and warmth area, a self-serve refreshment station, changing rooms, toilets, equipment storage, and a maintenance garage for a snow groomer.
Buildner worked with an outstanding international jury to evaluate the submissions received: Francisco Garcia de Freitas of Portuguese firm Atelier RUA - Arquitectos; Anne Cecilie Haug of Oslo-based studio Snøhetta; Borghildur Indriðadóttir of the Icelandic office Teiknistofan Óðinstorgi; Hildur Ísdal of Iceland-based Plusark; Euan Millar of Icosis Architects; Tom Schroeder of Patkau Architects in Vancouver; and Sigrún Sumarliðadóttir of Studio Bua.
Buildner and its jurors extend their congratulations to the winners and thank each of the participating teams for the contribution to this event.
We sincerely thank our jury panel
for their time and expertise
Marshall Blecher
Founder at Studio Marshall Blecher & Co-founder at MAST
Denmark

Francisco Garcia de Freitas
Atelier RUA - Arquitectos
Portugal

Anne Cecilie Haug
Senior Architect, Snøhetta
Norway

Borghildur Indriðadóttir
Teiknistofan Óðinstorgi
Iceland

Hildur Isdal
Ísdal Arkitektúr
Iceland

Søren Leth
Partner and Co-founder, SLETH
Denmark

Tom Schroeder
Patkau Architects
Canada

Sigrún Sumarliðadóttir
Studio BUA
UK

Euan Millar
Cofounder, Icosis Architects
Scotland

1st Prize Winner
Cold Cover

What excites me the most is the challenge of providing my own solutions for a wide variety of tasks and being able to share them with a community. The platform offers young architects, in particular, the opportunity to present new and inspiring ideas to enhance growth and personal development.
Read full interview Germany
Germany
Jury feedback summary
Cold Cover is a year-round refuge for skiers and hikers, featuring a flexible facade that adapts to weather conditions by closing during storms to maintain a warm interior and opening in mild weather for fresh air and mountain views. Its brightly colored, robust sheet metal roof enhances visibility during snowstorms for added safety, echoing the tradition of fishermen painting their houses brightly to navigate through fog.
Buildner's commentary, recommendations and techniques review
Order your review here
The proposal showcases four panels, each featuring a high-quality primary image that occupies more than half of the page, effectively capturing the reader's attention through its hierarchy and detail. Below these images are supporting diagrammatic drawings, including conceptual imagery that justifies form and detailed drawings that describe material and construction. These secondary elements complement the primary images by providing additional information.
2nd Prize Winner
The Rising Basalt
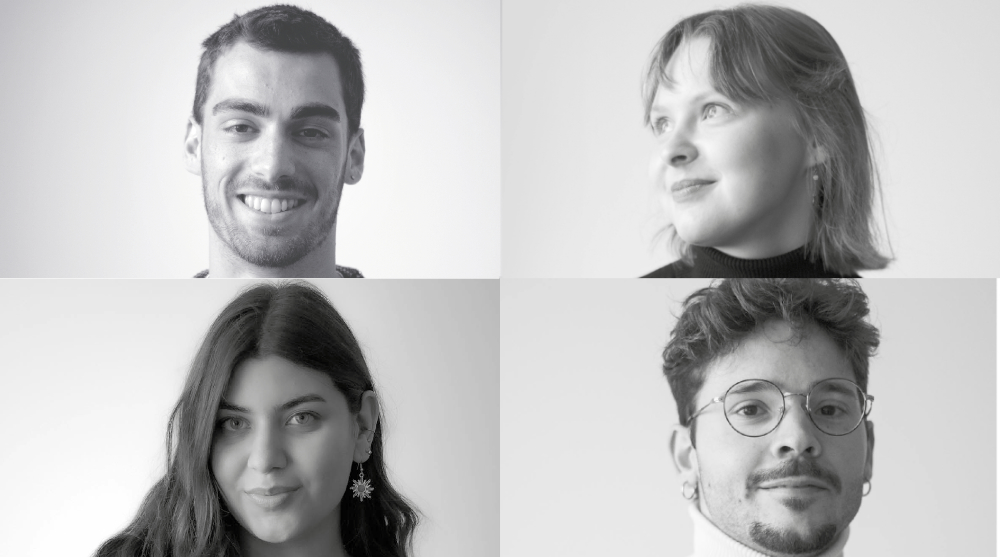
Architecture competitions are an incredible way to broaden one’s mind and elaborate on knowledge. This first competition for all of us also meant working together with people we held in high regard. It was a way of actively choosing who to work with and learning to be productive despite having multiple things going on in our lives and being far away from each other.
Read full interview Italy
Italy
Jury feedback summary
A good reference to Icelandic geology. Compact and well spaced out plan with a simple and elegant shape. The project includes a well-thought-out energy concept. It is covered, but an outdoor viewing platform is well solved. The building sits well in its landscape.
Buildner's commentary, recommendations and techniques review
Order your review here
The submission features realistic renderings and a site plan supported by detailed material drawings, concept diagrams, and axonometries. The level of information is excellent and thorough, though it would benefit from a wider range of colors for visual variety. The text size and layout is small and overly dense, making it difficult to read. It would improve with further subdivision by topic and the use of bold words or subtitles for clarity and ease.
3rd Prize Winner
Optical Earthform

Competitions are an opportunity to explore, often in less-bounded ways, allowing new ideas to emerge.
Read full interview United States
United States
Jury feedback summary
The Optical Earthform ski cabin blends seamlessly with Iceland's landscape, creating an iconic destination that celebrates natural beauty while offering refuge from the elements. A tectonic cleave splits the earthform, forming a gateway, entry, and protected outdoor space. Dual mirrored surfaces create an immersive spectacle, visually extending and enhancing the surroundings, making the space feel both protected and open to nature.
Buildner's commentary, recommendations and techniques review
Order your review here
As a design submission for an architectural competition, this project ticks all the boxes. It does exactly what it needs to: providing clear hierarchy, excellent color balance, and unique drawings supplemented with clear, easy-to-read text. The use of select bold words allows readers to quickly understand what they are looking at or looking for. The colored sections, plans, and axonometric drawings are all one-of-a-kind and particularly informative.
BUILDNER STUDENT AWARD
NORDLYS

As students, we have found that competitions give us the opportunity to work on projects that we wouldn't encounter in the professional realm and to explore out-of-the-box solutions to common challenges. Competitions have been an excellent opportunity to share our ideas and see what other students and architects from around the world propose.
Read full interviewJury feedback summary
Buildner's commentary, recommendations and techniques review
Order your review here
This project stands out for its clarity and functional simplicity in plan, contrasted with its complex and varied form. The presentation effectively communicates the structural system in timber, with well-detailed illustrations that highlight its intricacies. The text is succinctly divided into digestible bits of information, making it easy to follow, while the sections and plans are enriched with vivid material colors, enhancing their descriptive quality.
BUILDNER SUSTAINABILITY AWARD
Krafla Ski Snow Cabin
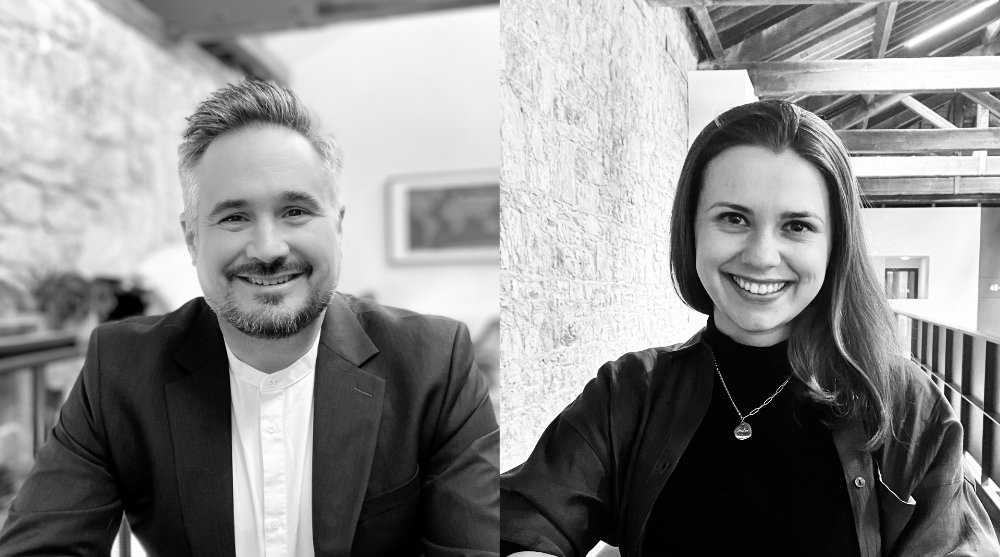
We have participated in a number of architectural competitions during the last two years. We believe they are an excellent way to challenge our skills and provide a vehicle to highlight our architectural approach to the issues that we have discussed above.
Read full interviewJury feedback summary
The Krafla Ski Snow Cabin is designed to reflect the contrasts of Iceland: the violent ocean against serene grasslands, rugged volcanic mountains capped with snow, and sinuous riverbeds. Key features include a large deck facing the ski slope, designed to mask the view of a nearby power station while providing unobstructed views of the northern lights. The building's layout offers a progression of privacy, from public rest areas with deck access to private changing rooms and service areas.
Buildner's commentary, recommendations and techniques review
Order your review here
The project benefits from extensive imagery from various perspectives and scales, clearly conveying the design intent. However, there are two main points of criticism. First, the text is lengthy, often using redundant phrases like "as described earlier." Simplifying and summarizing the text would make it more direct and effective. Second, the imagery, while beautiful, lacks sufficient annotation or detail.
Honorable mentions
Shortlisted projects


























































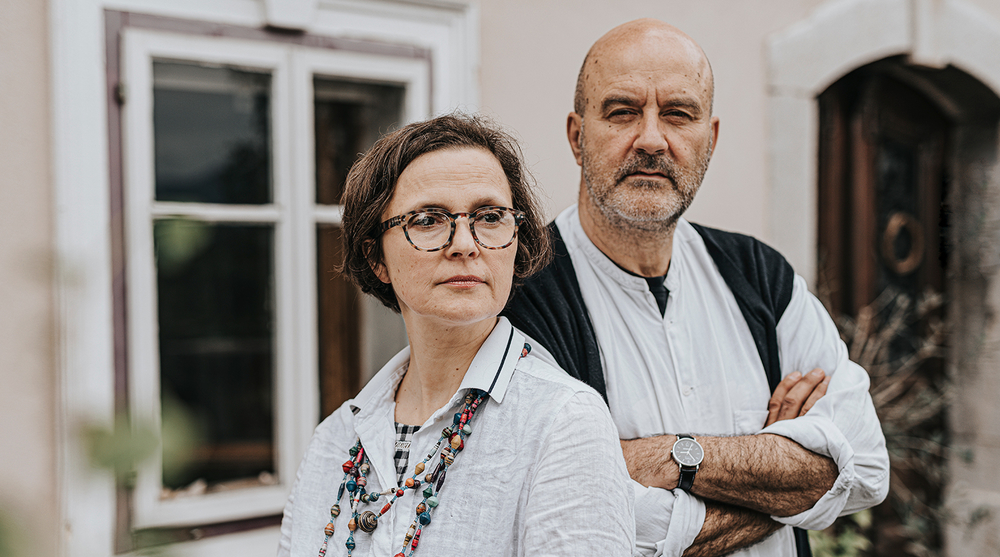












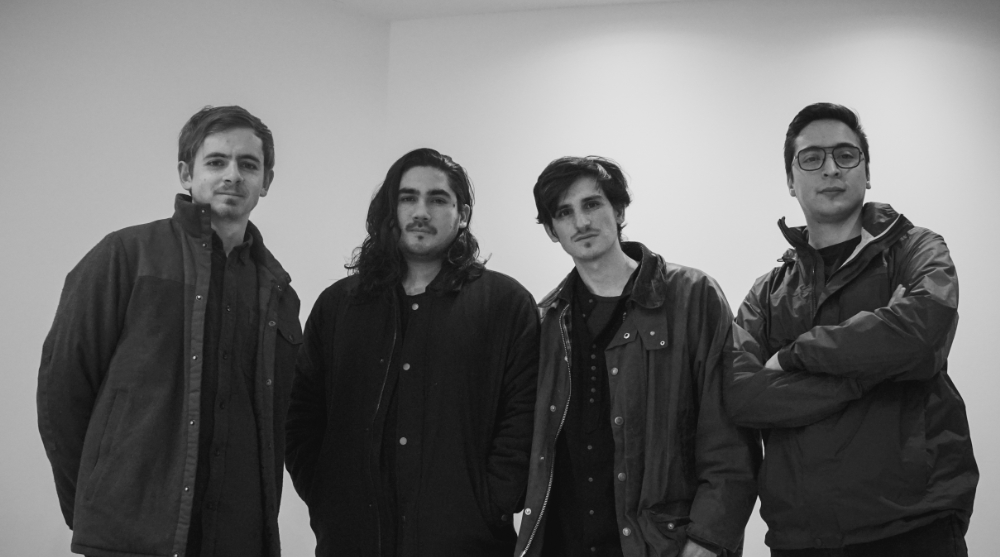






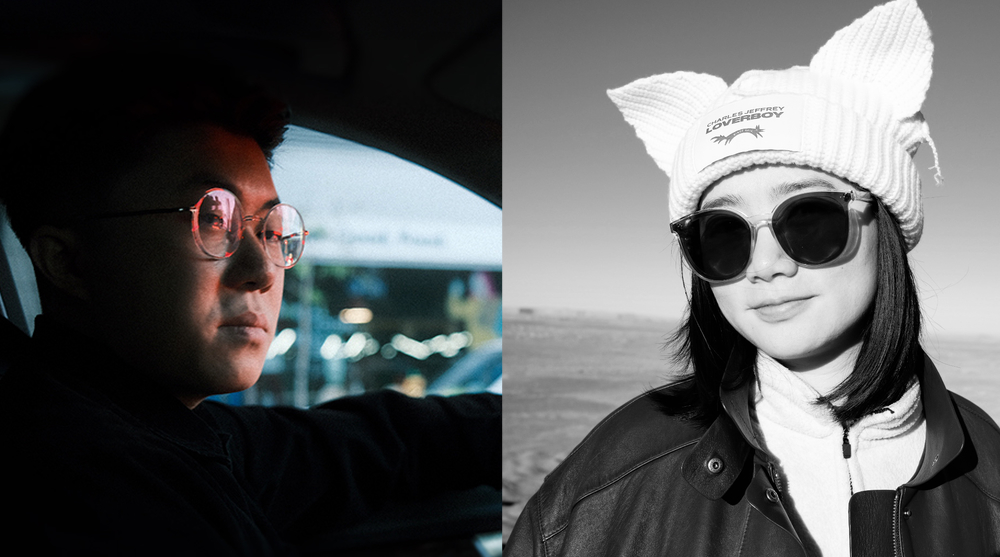











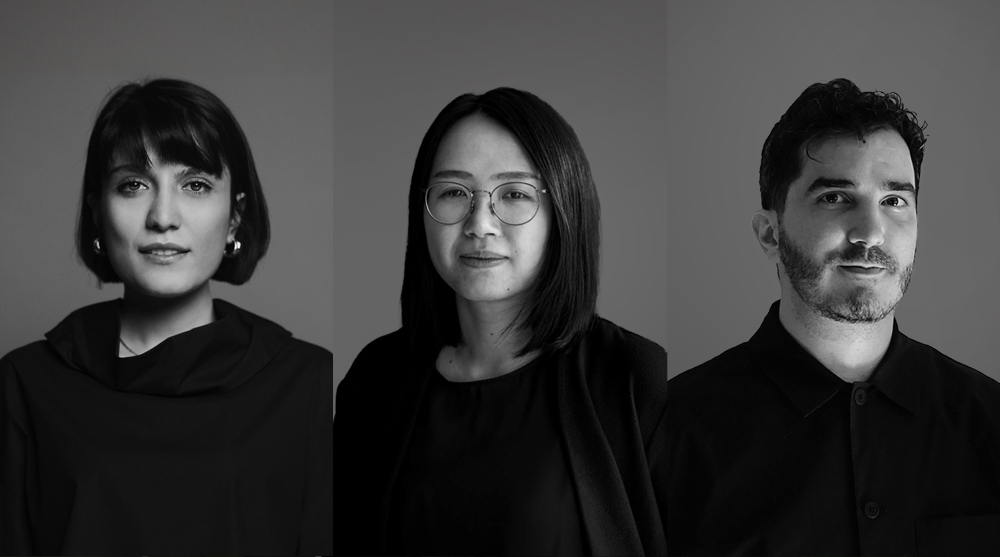





















































































































































Nordlys redefines the ski cabin concept by merging the rustic charm of timber with modern glass elegance. Situated in Iceland's stunning landscapes, it fosters a meaningful connection with nature. Crafted from Icelandic wood, the intricate timber structure offers warmth and blends with the surroundings. The highlight is a glass-cube cozy room, providing visitors a breathtaking view of the Northern Lights. Elevated 1. Read more 5 meters to prevent snow blockages, the cabin's only exposed glass is in the cube, with other natural light sources ingeniously hidden by wooden lattices that blend with the wood cladding. The viewing deck faces north for clear views of the Northern Lights and ski slope. The project is divided into three key areas: a cozy area with a kitchenette and living room around a fireplace, a skiing preparation area with a changing room, ski rack, and refreshment area, and a rear ground-level area with a garage for the Snow Groomer and a small office for staff.