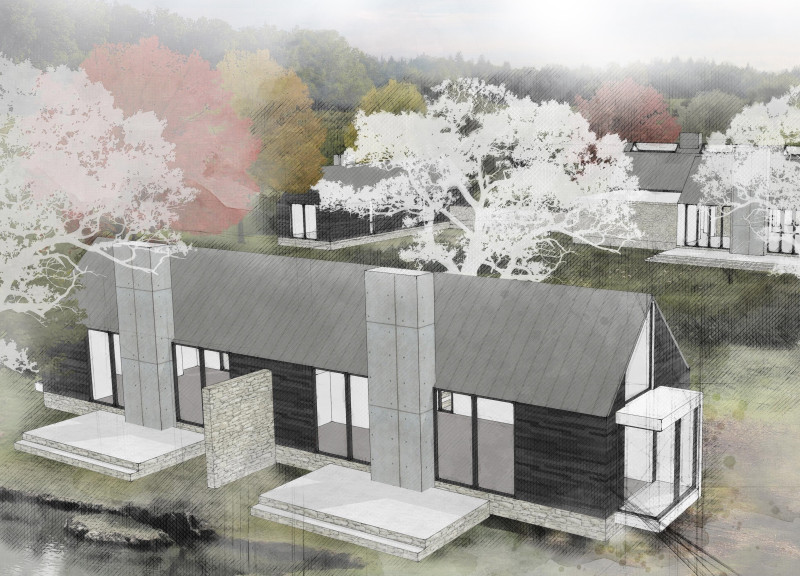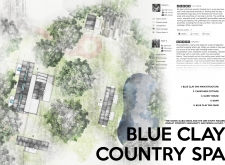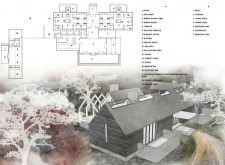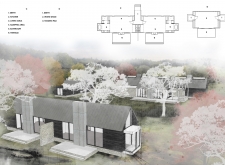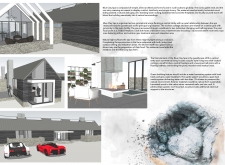5 key facts about this project
### Project Overview
Located in a tranquil natural setting, the Blue Clay Country Spa is designed as a retreat focused on wellness and relaxation. The architectural concept reflects a harmonious blend of modern design and traditional rural forms, creating an inviting atmosphere that emphasizes comfort and simplicity. The layout includes a spa, guesthouse, caretaker cottage, barn, and farm, all oriented around a central lobby to enhance connectivity among the various spaces.
### Spatial Organization and Features
The spatial arrangement prioritizes functionality while encouraging social interaction among guests. The symmetrical layout around the central lobby facilitates a flow between the different areas, enhancing the overall experience. Key amenities include multiple treatment rooms, wellness facilities, and outdoor therapy areas that integrate the natural surroundings into the user experience. Additionally, the guesthouse is strategically placed to provide privacy while remaining close to the main spa facilities.
### Material Selection and Sustainability
The project utilizes a variety of materials that enhance both aesthetic appeal and environmental sustainability. Horizontal wood siding provides warmth and organic texture, linking the structures to the landscape, while a zinc standing seam roof contributes durability and a modern aesthetic. Board-formed concrete fireplaces serve as focal points throughout the interiors, and natural grey stone veneer complements the wooden elements, enriching the earthy ambiance.
Sustainability is a core component of the design, with features such as a water harvesting system and roof-mounted photovoltaic systems that reduce the carbon footprint. The use of locally sourced materials further minimizes environmental impact, demonstrating a commitment to ecological responsibility throughout the project's development.


