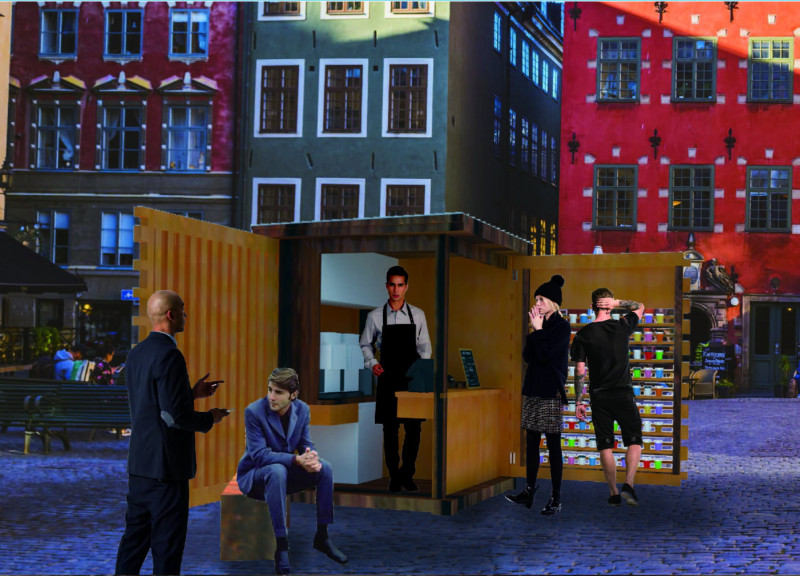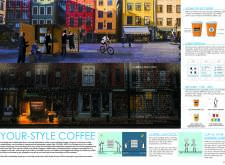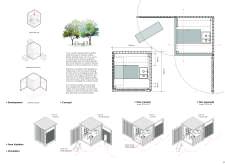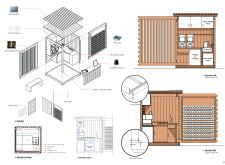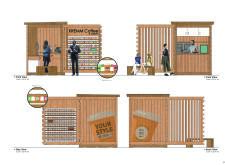5 key facts about this project
## Overview
The Your-Style Coffee Kiosk is an architectural initiative designed to innovate the conventional coffee shop model within urban environments in Northern Europe. Focused on functionality and community engagement, the project features a modular design that can adapt to various city contexts, emphasizing accessibility and human interaction. The overall intent is to create a setting that encourages social gathering while addressing the growing divide fostered by digital communication.
## Spatial Optimization and Interaction
The design philosophy centers on the notion of maximizing utility within a compact footprint. The kiosk aims to serve as a catalyst for face-to-face interactions by situating itself in public gathering areas, thereby reaffirming the coffee shop as a communal space for social engagement. The internal layout is meticulously planned to include designated zones for coffee preparation and customer interaction, promoting a welcoming environment conducive to conversation.
Multiple configurations, such as Form A (Closed) and Form B (Plaza/Square), reflect the flexibility of the design to adapt to various site conditions. This adaptability allows the kiosk to enhance social interactions within different urban settings, whether tucked away in a small square or positioned on a bustling corner.
## Material Applications and Structural Design
Material selection plays a crucial role in both the aesthetic and functional aspects of the kiosk. Durable materials, such as zinc roofing and steel structural elements, ensure longevity and safety, while timber sliding fences introduce a natural element, allowing dynamic interaction with the surrounding environment. IKEA wardrobe modules enhance storage solutions, demonstrating an economical yet stylish approach.
The overall design incorporates essential utilities for coffee service while facilitating optimal circulation and gathering opportunities. Illustrative drawings reveal a comprehensive spatial analysis, articulating how the interior layout supports both operational efficiency and an inviting atmosphere. The kiosk serves not only as a venue for beverage service but also as a focal point for enhanced community ties in urban landscapes.


