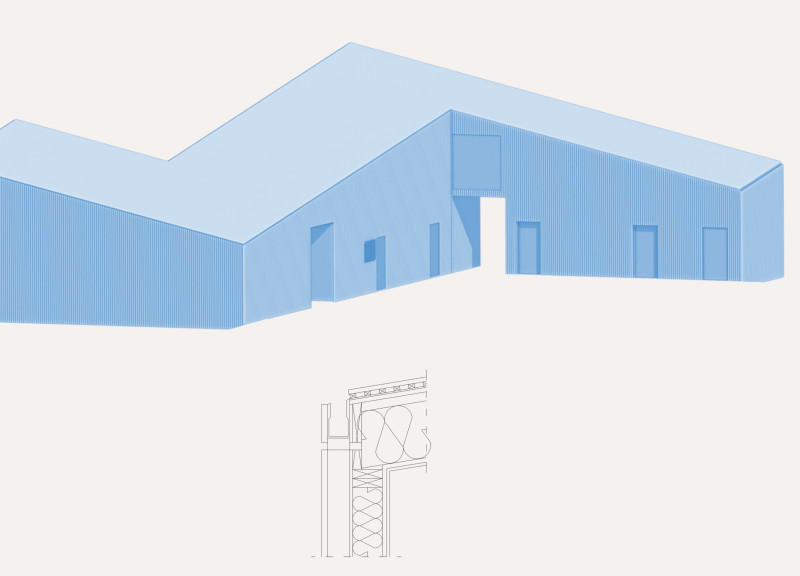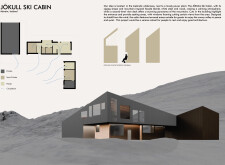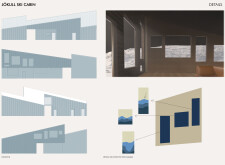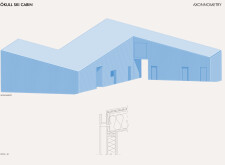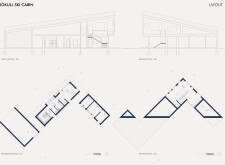5 key facts about this project
## Overview
The Jökull Ski Cabin is situated in Mývatn, Iceland, designed to serve as a retreat that emphasizes both functionality and comfort for users engaged in skiing and outdoor pursuits. The project integrates architectural design with its natural context, responding to the surrounding wilderness while prioritizing a user-friendly environment. The cabin aims to provide a tranquil space that complements the dramatic Icelandic landscape.
## Spatial Strategy
The layout of the Jökull Ski Cabin is characterized by a thoughtful arrangement of private and communal spaces, designed to enhance user experience. Private zones allow for moments of solitude while remaining accessible to communal areas that encourage interaction among guests. The design also optimizes circulation, creating clear paths that facilitate movement without hindering the sense of privacy within the cabin.
## Materiality and Environmental Integration
The façade features a juxtaposition of white steel and warm wood, creating a visual harmony with the surrounding environment. The use of white steel offers a contemporary aesthetic that reflects the snowy landscape, while wood introduces warmth into the interior spaces. Large windows strategically positioned throughout the cabin maximize natural light and frame scenic views, fostering an intimate connection to the outdoors. Additionally, these design choices are complemented by robust insulation materials that enhance the cabin’s durability against Iceland's harsh climate, reinforcing the building's functional integrity.


