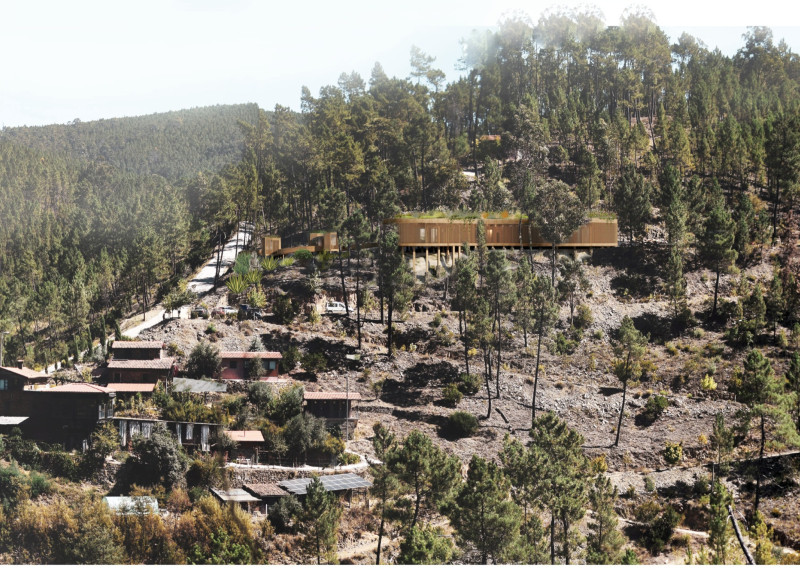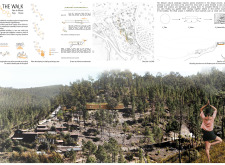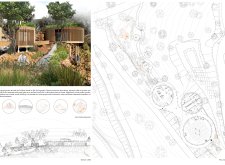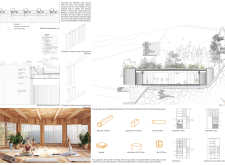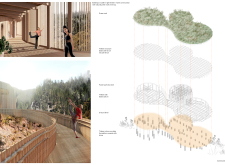5 key facts about this project
The Walk is a well-considered design situated within the Vale de Moses Yoga Retreat, aimed at enhancing mindfulness and well-being through a close relationship with nature. Inspired by the Japanese practice of Shinrin-yoku, or forest bathing, the layout includes several structures that form a path between cabins and a central group practice studio. This arrangement encourages both movement and relaxation, creating a strong connection between the built environment and its natural surroundings.
Design Concept
The overall concept involves a series of interconnected buildings, each serving a specific purpose while promoting engagement with the landscape. These buildings are positioned thoughtfully to facilitate smooth transitions, allowing visitors to explore different environments that nurture their connection to the outdoors. The design considers how spaces can positively influence mental states, making nature a central element in the experience of visitors.
Sustainability Features
A key focus of this design is sustainability. The green roof functions as a natural water collector, utilizing a deep layer of soil that encourages local plant growth. This approach not only benefits the environment by attracting bees and birds but also incorporates effective water management systems. The main building integrates underground cisterns for collecting rainwater and greywater, while the meditation cabins utilize earthen containers. This system promotes the reuse of water for irrigation and other non-drinking purposes.
Interior and Exterior Integration
The design engages with the surrounding landscape through careful planning. Existing trees were assessed to inform the building layout, reducing environmental disruption. This respect for the natural setting enhances the visitor experience. The garden draws on principles from Zen design, featuring textures such as gravel and sand alongside greenery. Relaxation areas with hammocks and seating offer spaces for quiet reflection, further enriching the environment.
Functional Spaces
Inside, spaces are created for comfort and practicality. Custom storage solutions are incorporated into furniture designs, allowing participants to easily access and store yoga equipment like mats and blocks. This attention to detail ensures that the space can efficiently accommodate up to 36 participants and one instructor, making it suitable for various yoga practices.
The use of local wood and stone contributes to the overall appearance and functionality of The Walk, supporting a strong connection to the landscape. This thoughtful design fosters a calm atmosphere that encourages users to engage deeply with their yoga practice and the natural world around them.


