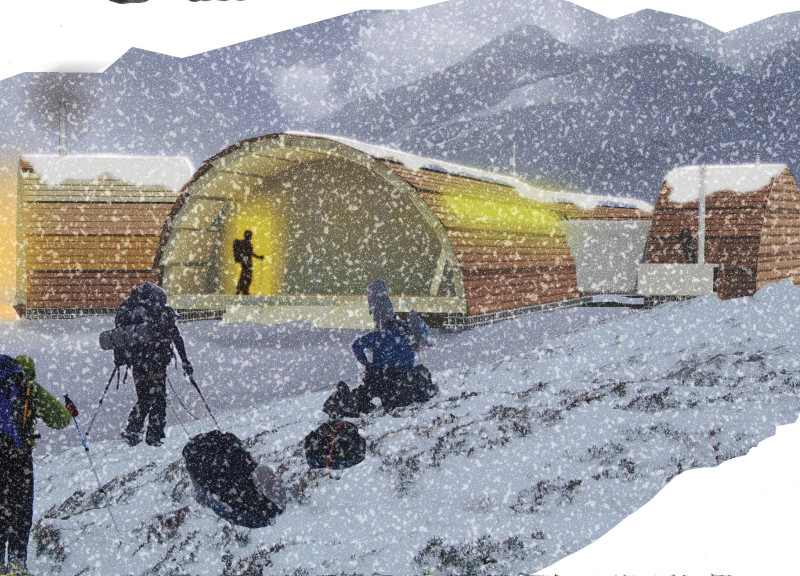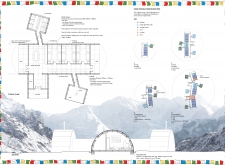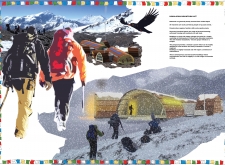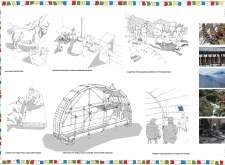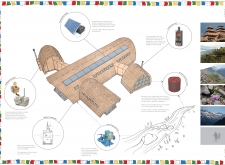5 key facts about this project
### Overview
The Himalayan Mountain Hut project is situated in the Nepalese Himalayas and addresses the environmental, climatic, and cultural challenges specific to mountainous regions. The design emphasizes modularity, flexibility, and sustainability, integrating local craftsmanship with contemporary requirements. The primary intent is to create a series of shelters that serve trekkers and climbers while reflecting the landscape and cultural traditions of the area.
### Configurable Spatial Organization
The architectural design incorporates various layout configurations to accommodate different group sizes and needs. These include distinct zones for sleeping, communal gathering, cooking, and hygiene facilities, all tailored to enhance user experience. The modular approach allows for adaptability in construction and functionality, ensuring that the facility meets specific site conditions while optimizing utility.
### Sustainable Material Choices
The choice of materials is informed by local availability and environmental impact. Structural Insulated Panels (SIPs) are utilized for the roofs and walls, providing thermal insulation and strength. Recycled copper is employed for cladding, reducing waste while enhancing durability, and yak wool insulation ensures thermal comfort. Locally sourced timber forms the structural framework, aligning with traditional building practices. Gabion cages, filled with local stones, serve as foundational elements, promoting stability and environmental integration.
Additional sustainability measures include photovoltaic panels for renewable energy, rainwater harvesting systems for water conservation, and composting toilets to minimize waste. These features collectively support a low environmental footprint while fulfilling the needs of users in a remote setting.


