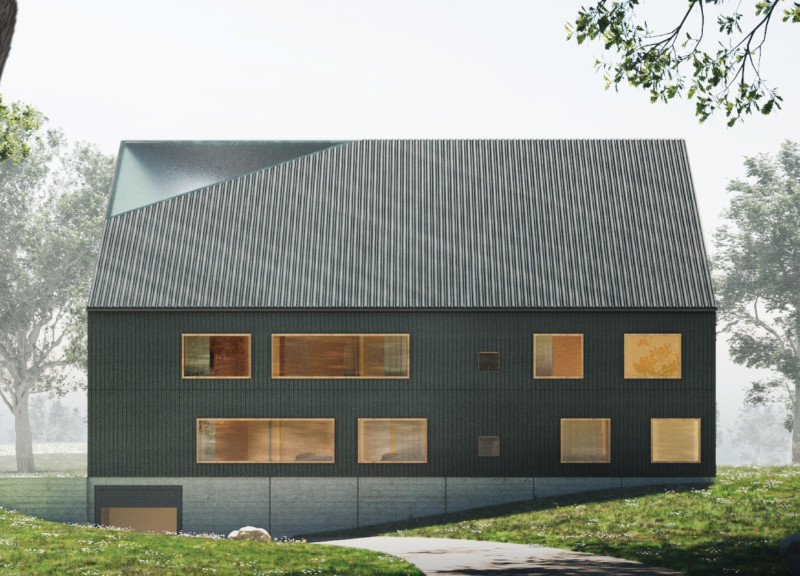5 key facts about this project
The X House is located by Cernostes Lake in Latvia. It features a design that blends modern living with elements of traditional Latvian architecture. The building draws from the styles of old believers' farmhouses, aiming to meet the needs of two families while honoring local history. The design is centered around an X-shaped layout that organizes the spaces effectively. This configuration creates distinct areas for each family while also allowing for shared spaces.
Architectural Concept
The X shape serves a key purpose in organizing the house. It divides the living areas while promoting interaction. On the first floor, one family has their living space. The second family occupies the upper level, both enjoying views of the lake. This thoughtful arrangement enriches the residential experience and connects the occupants with the outdoor setting.
Spatial Organization
Shared spaces play an important role in the design. The first floor includes a communal area where the two families can gather and socialize. Above, the loft offers a dedicated space for art display and appreciation. This thoughtful arrangement not only fosters a sense of community but also respects the need for privacy within each family's living areas.
Light and Atmosphere
Natural light is a vital consideration in the design. The strategic placement of openings allows sunlight to fill the interior spaces. The intersections of the X shape act as focal points for light distribution, enhancing the connection between indoors and outdoors. This thoughtful design not only brightens the living areas but also creates a welcoming atmosphere for the residents.
Design Details
While specific materials are not mentioned, the overall design indicates a commitment to contextual relevance. The architecture aims to harmonize with the local environment and reflects an approach to sustainability. The X shape not only marks the building's identity but also encourages efficient use of space and light. Each element within the design contributes to creating a functional and inviting home.





















































