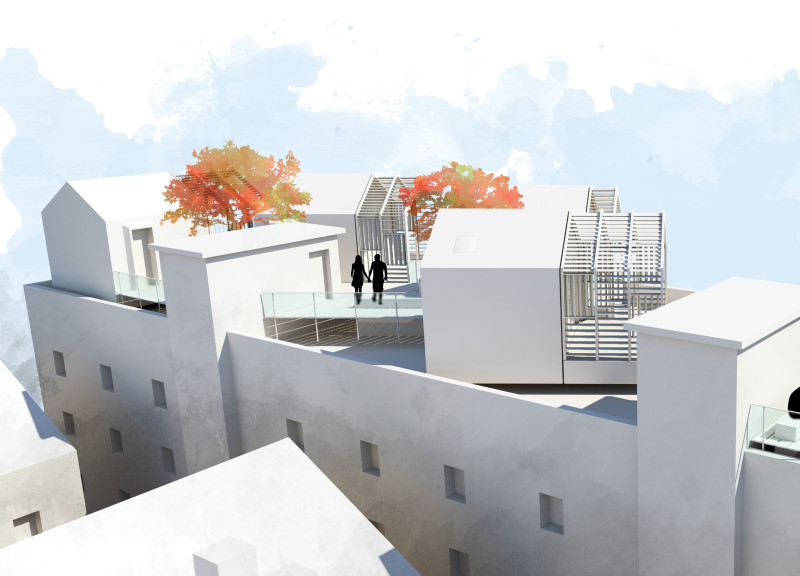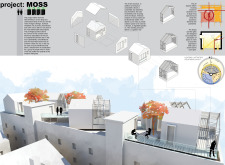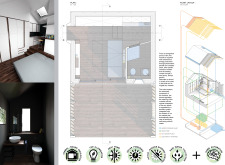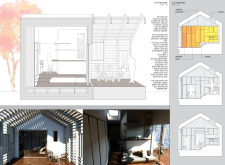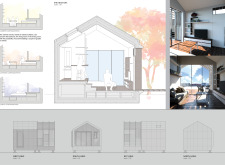5 key facts about this project
The MOSS project reimagines urban living by turning flat rooftops into functional residential spaces. Located above the bustling streets of a city, the initiative aims to create a peaceful environment that enriches the lives of its residents. The design focuses on maximizing the potential of overlooked rooftop areas, providing a flexible setting that encourages community interaction while offering personal retreats from urban life.
Architectural Vision
The design employs an eco-friendly X-lam structure, which allows for efficient construction through dry assembly and complete reversibility. This method supports sustainability by making it possible to recycle construction materials. Various sizes of terrace modules are included in the design, allowing for private outdoor areas that can serve multiple functions, such as gardens or spaces for social gatherings.
Energy Efficiency
A critical element of the MOSS design is its commitment to renewable energy. Each residential module is equipped with systems that include photovoltaic panels and battery storage to ensure efficient energy production. Features like solar panels, induction cookers, and heat pumps contribute to a lower energy footprint. Additionally, a rainwater collection system is included to support irrigation and other non-drinking water uses, reinforcing the emphasis on environmental responsibility.
Interior Layout
The interior is designed with practicality in mind. A multifunctional cupboard along the north wall serves various roles, providing storage, laundry, and kitchen space. The kitchen is compact yet functional, accommodating essential cooking needs. Most doors are hinged for ease of access, with sliding doors in the study area designed to improve circulation. The layout also incorporates a prism structure in the southeast corner, seamlessly combining a bathroom and a breakfast table to enhance space efficiency.
Flexible Living Configurations
The adaptability of the design allows for various living arrangements. The central area can easily transform into a bedroom, living room, or dining space, accommodating different daily activities. This flexibility supports the goal of creating a living environment that meets diverse needs. The design encourages residents to use their space in ways that suit their lifestyle, enhancing urban living.
One notable detail in the design is the thoughtful addition of outdoor spaces that invite residents to step outside and enjoy the view. This feature blurs the line between indoor comfort and the vibrant urban surroundings, enriching the living experience in the city.


