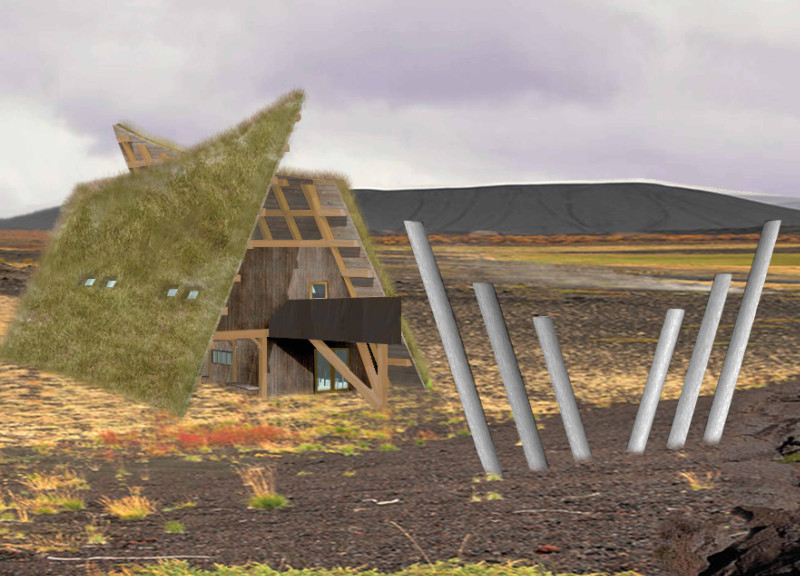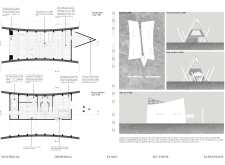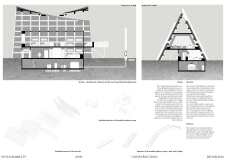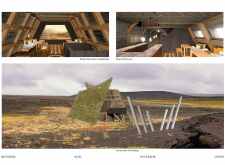5 key facts about this project
The project is situated in a landscape that encourages a close relationship between nature and the building. The design focuses on creating connections, with key features like a window bench that promote interaction between inside and outside. Natural light floods the spaces, and views of the surroundings are easily accessible, enhancing the overall experience for users.
Spatial Organization
The building's layout emphasizes practical use and visitor comfort. An entrance hallway doubles as a locker room, providing storage for coats and personal items. This arrangement not only helps with visitor flow but also keeps the space warmer by acting as a heat buffer. Nearby, a storage area behind the reception allows access to crucial systems like the water collection tank and geothermal heating.
Seating and Interaction
A memorable feature is the seating area inspired by turf house beds. The irregular shapes of the wall bench encourage people to relax and engage more casually with each other. The balcony is positioned to enhance views of the landscape, accessed through a glass door that playfully contrasts with the symmetry of the windows, inviting users to enjoy time outdoors.
Sustainability and Materiality
Sustainable practices are woven into the design. While connecting to a nearby geothermal energy source may present challenges, the project incorporates alternative solutions. Battery-powered lights and heating systems use the geothermal properties of the area. Rainwater collection systems are also in place, using pipes along the back of the building to gather water, adding both function and aesthetic appeal.
Structural Approach
The structure relies on Cross-Laminated Timber (CLT), which combines ribs, beams, and posts in a practical way. This method allows for quick assembly on site while reducing exposure to the elements during construction. Using renewable materials also improves insulation, helping maintain a comfortable indoor environment.
The pathways around the building feature a modular design, making it easy to maintain and replace parts when necessary. This thoughtful approach reflects a balance between the architecture and the landscape, highlighted by details that frame inviting views of the changing scenery.





















































