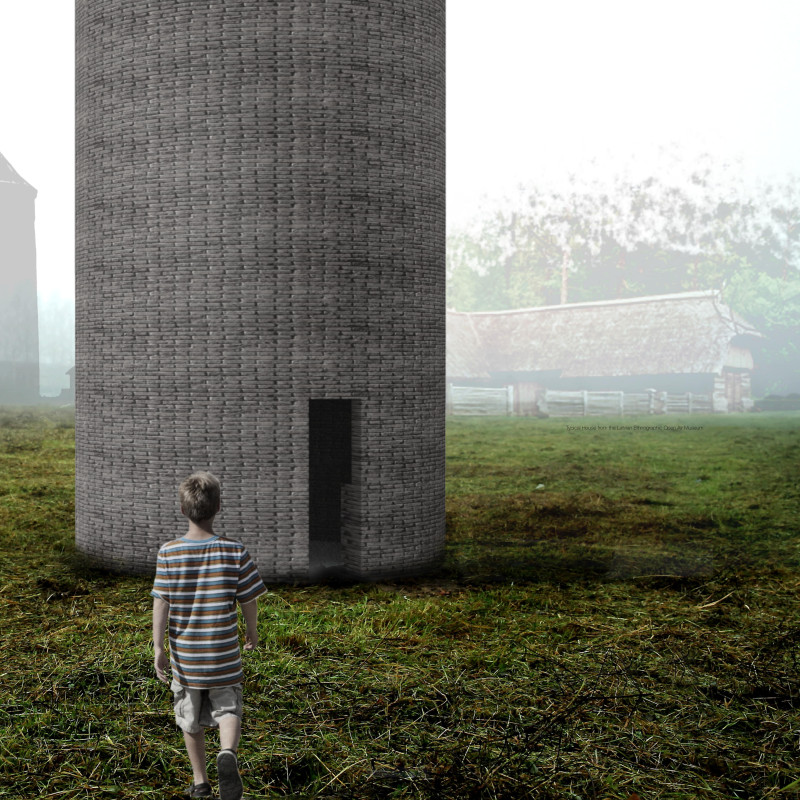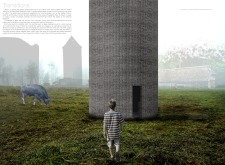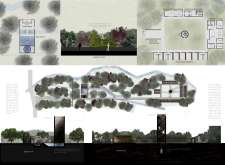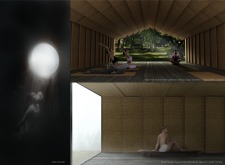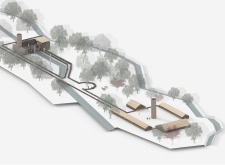5 key facts about this project
### Project Overview
Located in Latvia near the historical Turaida Castle, the "Transitions" project is conceived as a spiritual retreat that fosters a deep connection between the built environment and the surrounding landscape. The design emphasizes the integration of natural elements, aiming to create spaces conducive to contemplation and rejuvenation while reflecting local cultural themes.
### Architectural Composition & Spatial Organization
The layout includes essential structures such as the Bath House, Meditation Path, Main Hall, and guest accommodations. These buildings feature rounded, flowing forms that echo the contours of the landscape, promoting a transition between indoor and outdoor areas. A prominent element, the Spiritual Tower, serves as a visual focal point within the terrain, embodying the project's intent to enhance spiritual engagement. The design incorporates a Meditation Path that encourages exploration and offers varied experiences of solitude and reflection. Additionally, an underwater passage leading to a dark chamber heightens the sensory journey through soundscapes evoking the presence of water.
### Materiality & Sustainability
The project employs a selection of natural materials to harmonize with its environment. Predominantly featuring wood for framing and interior surfaces, the design ensures warmth and a direct connection to the landscape. Straw panels enhance acoustic comfort in the Main Hall, supporting a sustainable approach to construction. The Spiritual Tower showcases a woven stone finish, mimicking natural forms to add visual interest. Future considerations include the strategic use of glass to facilitate natural light and maximize views of the setting. A strong emphasis on locally sourced and renewable materials aims to minimize the ecological footprint while honoring regional craftsmanship. Each space within "Transitions" is curated to evoke emotional responses, creating a personal journey for visitors aligned with their search for meaning and reflection.


