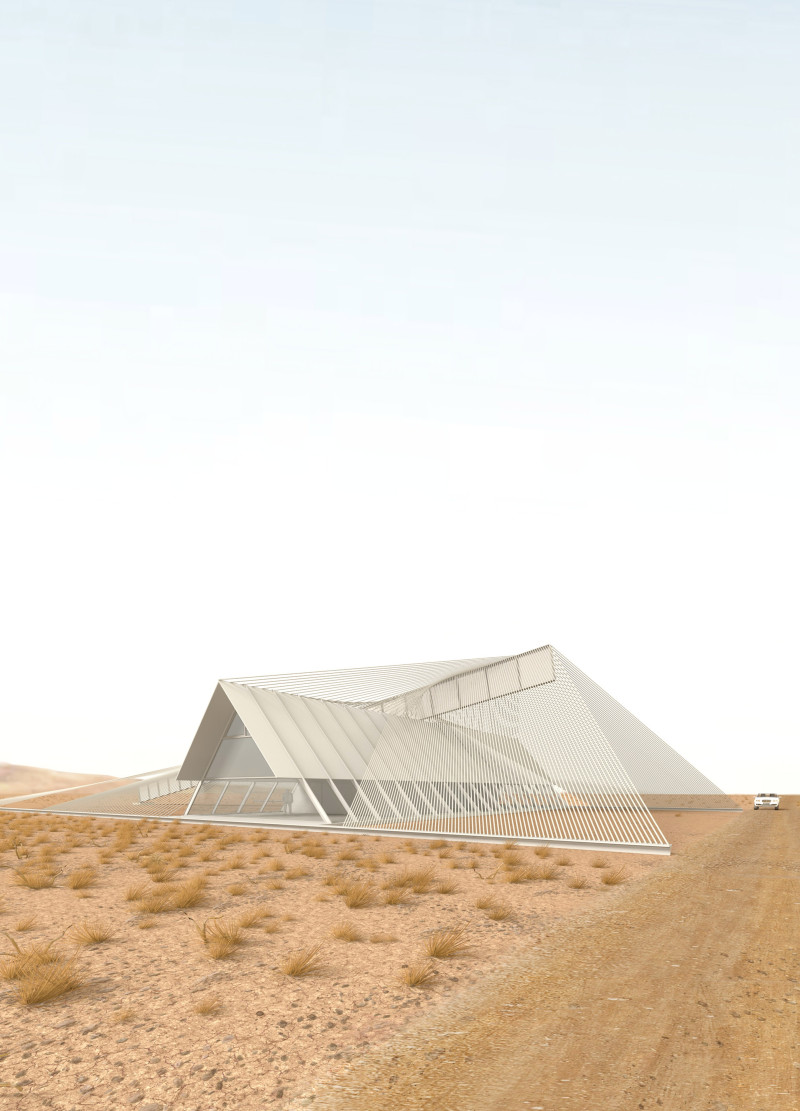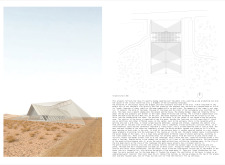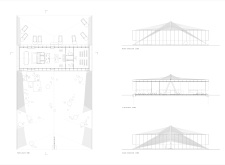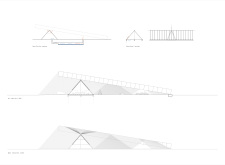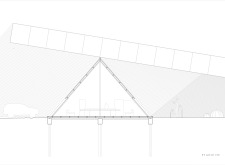5 key facts about this project
The visitor center is situated within a natural landscape, designed to foster a strong connection between its space and the environment. The concept revolves around creating a protective shadow that offers shelter for the building while enhancing the surrounding area. The design emphasizes practicality while inviting visitors to engage effectively with nature and their surroundings.
Structural Configuration
The layout features a footprint that forms the largest rectangle possible within the site. A long beam runs along the center of this rectangle, resting on the ground at one end and anchored by an A-shaped house at the other. This arrangement introduces a unique interaction among architectural elements. The stability of the beam is ensured by hundreds of ropes that support it symmetrically on both sides. These ropes generate irregular geometric patterns that link the beam’s central spine, the peak of the house, and the rectangle's sides, creating a constantly changing scene of light and shadow throughout the day.
Interior Arrangement
Inside, the visitor center is characterized by a large open space divided into different functional areas. This design encourages interactions among visitors without the need for strict walls. The center features a reception area that also serves as a waiting room and gift shop. A separate volume includes bathrooms, storage, and kitchen facilities, distinguishing the central activities from the café situated on the west side. The eastern side includes private office space, technical areas, and a flexible conference room. This thoughtful spatial organization allows various activities to take place, enriching the overall experience for visitors.
Façade and Glazing
The design incorporates extensive glazing, particularly on the east and west façades, which are entirely made of glass to maximize natural light and provide clear views of the beautiful landscape outside. The north and west façades feature windows up to a height of 2.2 meters, with broad openings close to the café facilitating the flow between indoor and outdoor spaces. This choice of transparency helps to eliminate barriers, encouraging occupants to experience the changing environment.
Landscaping and Outdoor Engagement
An expansive outdoor area is integrated into the design, blending naturally with the landscape of the adjacent reserve. This area is sheltered by the shadows created by the ropes, forming a garden that supports a variety of plant species dependent on differing light conditions. Two open areas within the garden are designed to engage visitors with local flora, encouraging exploration and interaction with the ecological setting.
The structure is primarily made of white steel, providing a modern appearance while ensuring the building's strength. A delicate play of light and shadow enhances the experience within and around the center, evolving throughout the day as visitors interact with their surroundings.


